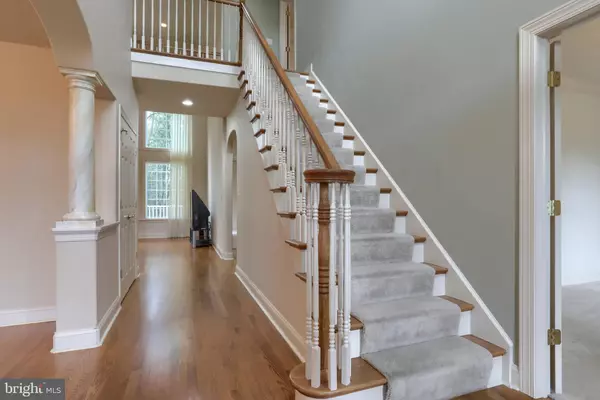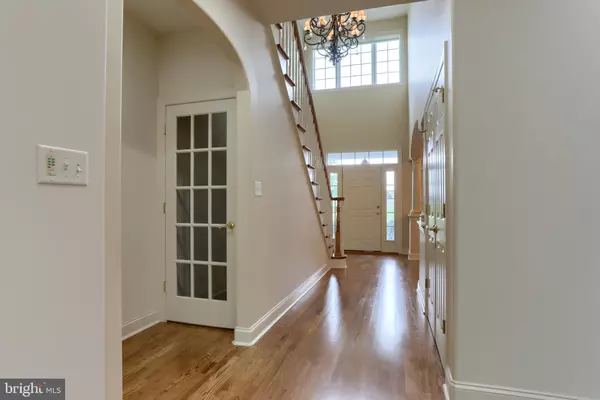$701,000
$660,000
6.2%For more information regarding the value of a property, please contact us for a free consultation.
6210 LOOKOUT DR Mechanicsburg, PA 17050
6 Beds
4 Baths
3,614 SqFt
Key Details
Sold Price $701,000
Property Type Single Family Home
Sub Type Detached
Listing Status Sold
Purchase Type For Sale
Square Footage 3,614 sqft
Price per Sqft $193
Subdivision Signal Hill
MLS Listing ID PACB2000383
Sold Date 11/18/21
Style Traditional
Bedrooms 6
Full Baths 4
HOA Y/N N
Abv Grd Liv Area 3,614
Originating Board BRIGHT
Year Built 2007
Annual Tax Amount $7,624
Tax Year 2021
Lot Size 2.150 Acres
Acres 2.15
Property Description
WOW.... Here is the ONE you've been wishing for & just in time for the Holidays! This beauty is ready for new owner.... just move in! Spacious open floor plan will be sure to delight you with the many upgrades found throughout. The kitchen is sure to please any chef with custom cabinetry, granite counters, island work space plus breakfast bar, walk-in pantry & is open to the dining room, butlers pantry complete with copper sink, breakfast room featuring 3 sided fireplace which opens to large deck overlooking 2 acres of privacy! The great room is 2-story with soaring windows in the heart of the home.... super entertaining space! The main floor also has living room (could be play room or study), guest bedroom which opens to full main bath, laundry/mud room with sink & coat closet leading to oversized garage with plenty of storage space! You will love the Primary Bedroom with Balcony on the main level with En-Suite featuring jetted tub, double sinks with granite, tile flooring, tiled walk-in shower & his & her double
closets! Upstairs you will find 4 additional bedrooms, 2 full baths (one is jack & jill) plus a large room ready to be finished. The lower level is massive.... it is even under the entire 3 car garage AND has multiple walkouts & ready to be finished! This property has an additional paved driveway leading to the rear of the home. Fantastic location with easy access to major roadways. Also offers a whole house Generator, Water Conditioning System & so much more!
Location
State PA
County Cumberland
Area Hampden Twp (14410)
Zoning RESIDENTIAL
Rooms
Other Rooms Living Room, Dining Room, Primary Bedroom, Bedroom 2, Bedroom 3, Bedroom 4, Bedroom 5, Kitchen, Foyer, Great Room, Laundry, Primary Bathroom, Full Bath
Basement Walkout Level, Daylight, Full
Main Level Bedrooms 2
Interior
Interior Features Breakfast Area, Butlers Pantry, Ceiling Fan(s), Crown Moldings, Entry Level Bedroom, Family Room Off Kitchen, Floor Plan - Open, Formal/Separate Dining Room, Kitchen - Gourmet, Primary Bath(s), Recessed Lighting, Soaking Tub, Upgraded Countertops, Walk-in Closet(s), Water Treat System, Window Treatments, Wood Floors
Hot Water Electric
Heating Central
Cooling Central A/C
Fireplaces Number 1
Fireplaces Type Double Sided
Equipment Built-In Microwave, Built-In Range, Dishwasher, Range Hood, Refrigerator
Fireplace Y
Appliance Built-In Microwave, Built-In Range, Dishwasher, Range Hood, Refrigerator
Heat Source Geo-thermal
Laundry Main Floor
Exterior
Parking Features Oversized
Garage Spaces 9.0
Water Access N
Accessibility None
Attached Garage 3
Total Parking Spaces 9
Garage Y
Building
Lot Description Backs to Trees, Cul-de-sac
Story 2
Foundation Permanent
Sewer Public Sewer
Water Well
Architectural Style Traditional
Level or Stories 2
Additional Building Above Grade, Below Grade
New Construction N
Schools
High Schools Cumberland Valley
School District Cumberland Valley
Others
Senior Community No
Tax ID 10-15-1281-059
Ownership Fee Simple
SqFt Source Assessor
Acceptable Financing Conventional, Cash
Listing Terms Conventional, Cash
Financing Conventional,Cash
Special Listing Condition Standard
Read Less
Want to know what your home might be worth? Contact us for a FREE valuation!

Our team is ready to help you sell your home for the highest possible price ASAP

Bought with SATISH CHUNDRU • Cavalry Realty LLC





