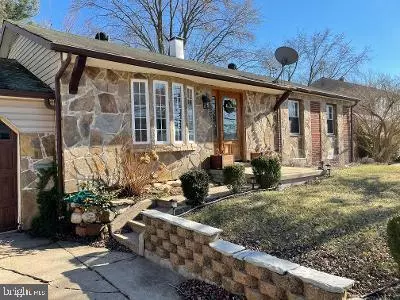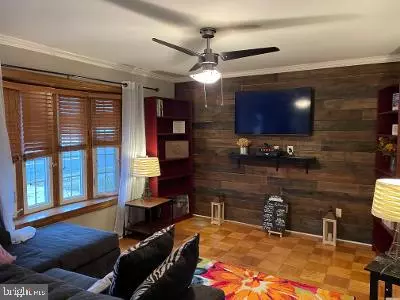$342,000
$349,900
2.3%For more information regarding the value of a property, please contact us for a free consultation.
307 GARNETT RD Joppa, MD 21085
3 Beds
2 Baths
1,820 SqFt
Key Details
Sold Price $342,000
Property Type Single Family Home
Sub Type Detached
Listing Status Sold
Purchase Type For Sale
Square Footage 1,820 sqft
Price per Sqft $187
Subdivision None Available
MLS Listing ID MDHR2009904
Sold Date 04/27/22
Style Ranch/Rambler
Bedrooms 3
Full Baths 2
HOA Y/N N
Abv Grd Liv Area 1,040
Originating Board BRIGHT
Year Built 1965
Annual Tax Amount $2,376
Tax Year 2021
Lot Size 0.288 Acres
Acres 0.29
Lot Dimensions 75.00 x
Property Description
This stunning stone front home features custom kitchen with granite countertops with lighting inside and underneath cabinets. Open floor plan is accented by custom wood wall accents, custom tile and marble bathroom with oversized jacuzzi tub. Enjoy one floor living in this rancher with large, fenced yard backing up to woods and trail. Where you can take in the gorgeous landscaping that flowers April to October including grape vines for those wine enthusiast. Backyard cooking with grill/smoker and lots of extra storage in the two sheds, one of which has electricity. The one car garage off kitchen and basement entrance is an added convivence with new garage door. This beautiful lower level is fully finished with full custom bathroom, laundry room and stone free standing wood stove. It provides room to spread out or to add another bedroom. Enjoy living in this waterfront community and in walking distance to two parks, one of which has a free boat ramp, piers, and walking trails. Convenient to local shopping and only 5 minutes from 95, only 15 minutes from Belair, White Marsh and APG. You don't want to miss this Oasis.
Location
State MD
County Harford
Zoning R3
Rooms
Basement Daylight, Partial, Connecting Stairway, Fully Finished
Main Level Bedrooms 3
Interior
Interior Features Ceiling Fan(s), Combination Kitchen/Dining, Floor Plan - Traditional, Kitchen - Eat-In, Soaking Tub, Stall Shower, Upgraded Countertops
Hot Water Natural Gas
Heating Forced Air
Cooling Central A/C, Ceiling Fan(s)
Flooring Wood, Tile/Brick
Fireplaces Number 1
Fireplaces Type Free Standing, Mantel(s), Stone, Wood
Equipment Built-In Microwave, Dishwasher, Dryer, Refrigerator, Stove, Washer
Fireplace Y
Appliance Built-In Microwave, Dishwasher, Dryer, Refrigerator, Stove, Washer
Heat Source Natural Gas
Laundry Basement
Exterior
Garage Garage Door Opener, Inside Access, Garage - Rear Entry, Garage - Front Entry
Garage Spaces 1.0
Waterfront N
Water Access N
View Trees/Woods
Roof Type Shingle
Accessibility None
Attached Garage 1
Total Parking Spaces 1
Garage Y
Building
Story 2
Foundation Block
Sewer Public Sewer
Water Public
Architectural Style Ranch/Rambler
Level or Stories 2
Additional Building Above Grade, Below Grade
New Construction N
Schools
Elementary Schools Riverside
Middle Schools Magnolia
High Schools Joppatowne
School District Harford County Public Schools
Others
Senior Community No
Tax ID 1301126547
Ownership Fee Simple
SqFt Source Assessor
Horse Property N
Special Listing Condition Standard
Read Less
Want to know what your home might be worth? Contact us for a FREE valuation!

Our team is ready to help you sell your home for the highest possible price ASAP

Bought with Briana Stevens • Keller Williams Legacy






