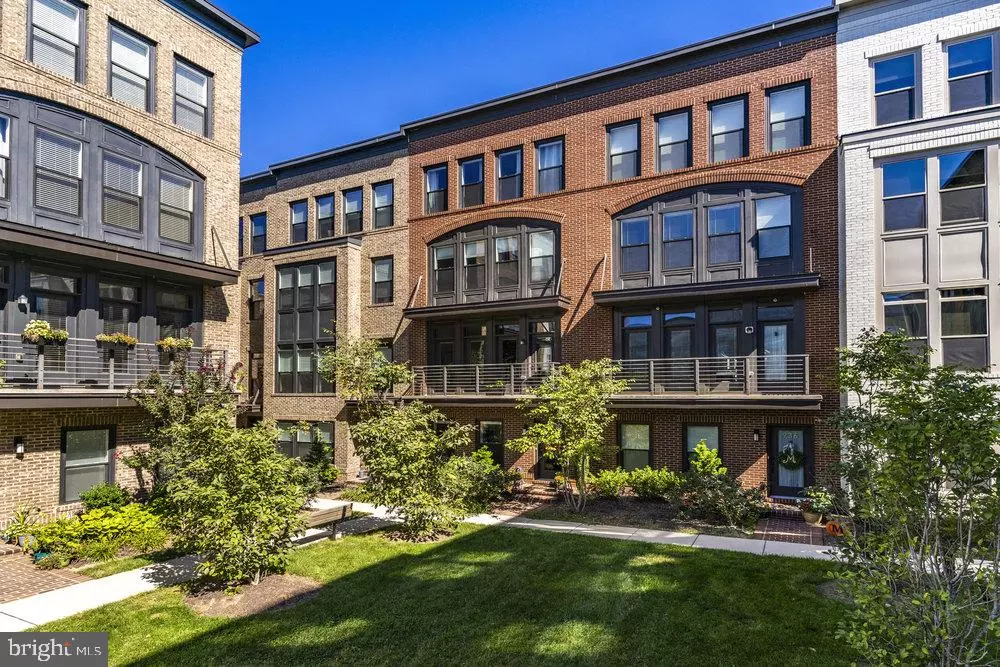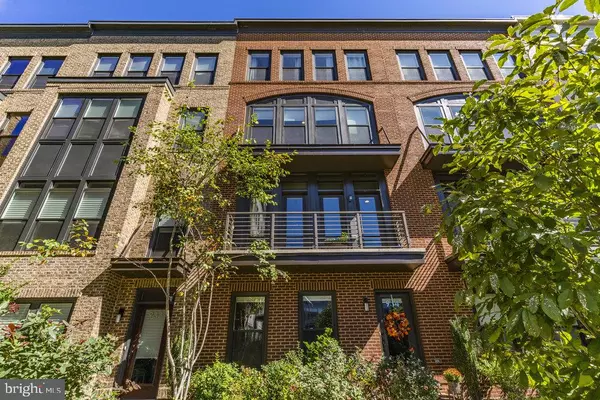$720,000
$695,000
3.6%For more information regarding the value of a property, please contact us for a free consultation.
934 KING FARM BLVD Rockville, MD 20850
4 Beds
4 Baths
2,487 SqFt
Key Details
Sold Price $720,000
Property Type Townhouse
Sub Type Interior Row/Townhouse
Listing Status Sold
Purchase Type For Sale
Square Footage 2,487 sqft
Price per Sqft $289
Subdivision King Farm Irvington
MLS Listing ID MDMC2019132
Sold Date 11/03/21
Style Contemporary
Bedrooms 4
Full Baths 3
Half Baths 1
HOA Fees $126/mo
HOA Y/N Y
Abv Grd Liv Area 2,487
Originating Board BRIGHT
Year Built 2018
Annual Tax Amount $9,060
Tax Year 2021
Lot Size 1,347 Sqft
Acres 0.03
Property Description
This beautiful 2018 four level townhouse features a spacious, open floorplan with luxury appointments, 4 Bedrooms/3.5 Baths, rooftop terrace and 2 car garage.
The lower level of this brownstone home features a sitting area which could be turned into a guestroom with a full bath. A rear entry 2 car garage is also located on the lower level.
On the main level, A beautiful kitchen with built-in double oven, stainless steel appliances and a large center island with breakfast bar opens onto a very bright and airy living room with a wall mounted fireplace, perfect for entertaining.
The upper level boasts three bedrooms, two baths, and convenient hall laundry closet.
The finished 4th level adds even more entertainment space with a family room and fourth bedroom and a separate full bath.
King Farm is conveniently located off of I-270 at the Shady Grove Road exit and very close to shopping and restaurants and medical centers. The community offers generous sidewalks, large parks, swimming pools and Shuttle bus to metro.
Location
State MD
County Montgomery
Zoning PDKF
Rooms
Other Rooms Living Room, Dining Room, Primary Bedroom, Bedroom 2, Bedroom 3, Bedroom 4, Kitchen, Foyer, Bedroom 1, Office, Utility Room, Bathroom 2, Primary Bathroom, Half Bath
Interior
Interior Features Floor Plan - Open, Kitchen - Island, Kitchen - Gourmet, Walk-in Closet(s), Wood Floors, Carpet
Hot Water Natural Gas
Heating Forced Air
Cooling Central A/C
Fireplaces Number 1
Equipment Built-In Microwave, Dishwasher, Disposal, Dryer, Exhaust Fan, Oven/Range - Gas, Refrigerator, Washer
Appliance Built-In Microwave, Dishwasher, Disposal, Dryer, Exhaust Fan, Oven/Range - Gas, Refrigerator, Washer
Heat Source Natural Gas
Exterior
Garage Garage - Rear Entry, Garage Door Opener
Garage Spaces 2.0
Water Access N
Accessibility Other
Attached Garage 2
Total Parking Spaces 2
Garage Y
Building
Story 4
Foundation Slab
Sewer Public Sewer
Water Public
Architectural Style Contemporary
Level or Stories 4
Additional Building Above Grade
New Construction N
Schools
School District Montgomery County Public Schools
Others
Senior Community No
Tax ID 160403767723
Ownership Fee Simple
SqFt Source Assessor
Special Listing Condition Standard
Read Less
Want to know what your home might be worth? Contact us for a FREE valuation!

Our team is ready to help you sell your home for the highest possible price ASAP

Bought with Pooi M Truong • Weichert, REALTORS





