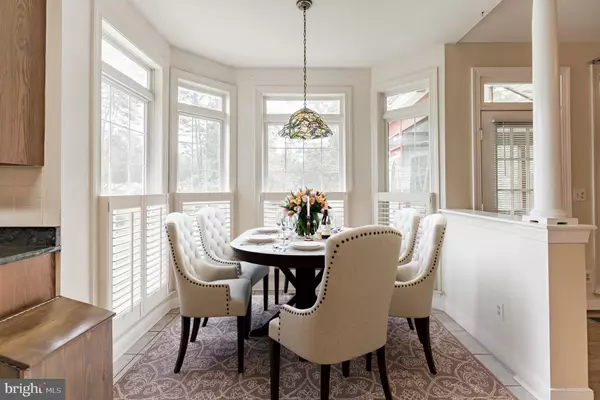$600,000
$599,000
0.2%For more information regarding the value of a property, please contact us for a free consultation.
5 MONUMENT DR Stafford, VA 22554
5 Beds
3 Baths
3,627 SqFt
Key Details
Sold Price $600,000
Property Type Single Family Home
Sub Type Detached
Listing Status Sold
Purchase Type For Sale
Square Footage 3,627 sqft
Price per Sqft $165
Subdivision Augustine North
MLS Listing ID VAST2000135
Sold Date 11/30/21
Style Colonial
Bedrooms 5
Full Baths 3
HOA Fees $91/qua
HOA Y/N Y
Abv Grd Liv Area 2,313
Originating Board BRIGHT
Year Built 1995
Annual Tax Amount $4,220
Tax Year 2021
Lot Size 0.902 Acres
Acres 0.9
Property Description
Welcome to 5 Monument Drive, in the Award winning Golf Community of Augustine North in Stafford, VA! This gorgeous two level ranch style home has three main level bedrooms, including the owner's bedroom and a fourth bedroom on the lower level. The many recent updates makes it move in ready and waiting for you to build your memories! The kitchen has NEW granite countertops and stainless steel appliances which are perfectly accented by the dark oak cabinets. An island and built-in wine rack will make this a perfect space to gather and entertain your friends! In the family room you will enjoy gathering around the gas fireplace which has stone facade to the ceiling giving this room a lot of character! The owner's bedroom has two closets and an en suite bath with tiled floor, tile shower with glass surround, a jetted tub and dual sink vanity. There are two other bedrooms on the main level and a gorgeous NEWLY updated full bath! The finished lower level has a fourth bedroom and full bath. A separate finished room has a window so you can make this a home office or 5th bedroom (NTC). There is also a huge rec room so bring your game tables and let the fun begin! Other recent updates include roof (2018); HVAC (2019/2020) and replumbing (2019/2020). Frameless Glass Shower door to be installed by October 20, 2021. Take a look at the virtual staging and imagine how you can make this home your own! This is a great neighborhood with lots of walking trails and a beautiful golf course. Enter the neighborhood from the newly expanded Courthouse Rd where you will are just minutes from the upcoming Embrey Mill Shopping Center with a New Publix. Also right across the street from the shopping center is the Embrey Mill sports complex and just down the road is easy access to I-95. Contact us today so we can make your dream of home ownership a reality!
Location
State VA
County Stafford
Zoning R1
Rooms
Other Rooms Dining Room, Primary Bedroom, Bedroom 2, Bedroom 4, Kitchen, Family Room, Den, Bedroom 1, Mud Room, Recreation Room, Bathroom 1, Primary Bathroom, Screened Porch
Basement Connecting Stairway, Fully Finished, Interior Access, Outside Entrance, Rear Entrance, Walkout Level
Main Level Bedrooms 3
Interior
Interior Features Carpet, Entry Level Bedroom, Formal/Separate Dining Room, Kitchen - Island, Primary Bath(s), Soaking Tub, Walk-in Closet(s), Wood Floors
Hot Water Electric
Heating Heat Pump(s)
Cooling Central A/C
Flooring Ceramic Tile, Carpet, Hardwood
Fireplaces Type Gas/Propane
Equipment Dishwasher, Disposal, Dryer, Freezer, Icemaker, Oven/Range - Gas, Refrigerator, Stainless Steel Appliances, Washer, Water Heater
Fireplace Y
Appliance Dishwasher, Disposal, Dryer, Freezer, Icemaker, Oven/Range - Gas, Refrigerator, Stainless Steel Appliances, Washer, Water Heater
Heat Source Electric
Exterior
Exterior Feature Porch(es), Screened
Parking Features Garage - Front Entry, Garage Door Opener, Inside Access
Garage Spaces 2.0
Amenities Available Golf Course, Golf Course Membership Available, Jog/Walk Path, Pool - Outdoor, Community Center, Common Grounds, Tennis Courts
Water Access N
Accessibility None
Porch Porch(es), Screened
Attached Garage 2
Total Parking Spaces 2
Garage Y
Building
Story 2
Foundation Concrete Perimeter
Sewer Public Sewer
Water Public
Architectural Style Colonial
Level or Stories 2
Additional Building Above Grade, Below Grade
New Construction N
Schools
Elementary Schools Winding Creek
Middle Schools Rodney Thompson
High Schools Colonial Forge
School District Stafford County Public Schools
Others
HOA Fee Include Pool(s),Common Area Maintenance
Senior Community No
Tax ID 28F 1 73
Ownership Fee Simple
SqFt Source Assessor
Special Listing Condition Standard
Read Less
Want to know what your home might be worth? Contact us for a FREE valuation!

Our team is ready to help you sell your home for the highest possible price ASAP

Bought with Carole A Riddle • Century 21 Redwood Realty





