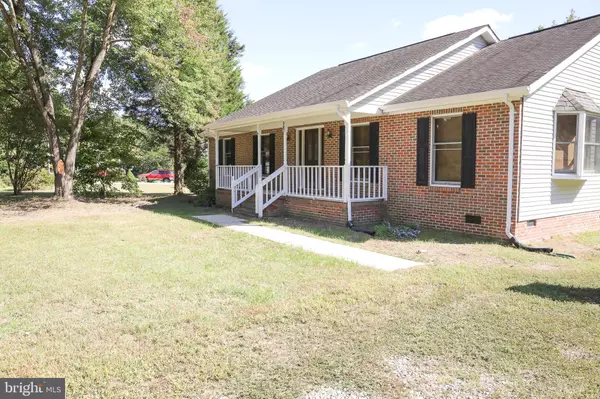$249,500
$249,500
For more information regarding the value of a property, please contact us for a free consultation.
507 LEWIS DR Ruther Glen, VA 22546
3 Beds
2 Baths
1,560 SqFt
Key Details
Sold Price $249,500
Property Type Single Family Home
Sub Type Detached
Listing Status Sold
Purchase Type For Sale
Square Footage 1,560 sqft
Price per Sqft $159
Subdivision Lake Caroline
MLS Listing ID VACV2000312
Sold Date 11/19/21
Style Ranch/Rambler
Bedrooms 3
Full Baths 2
HOA Fees $124/ann
HOA Y/N Y
Abv Grd Liv Area 1,560
Originating Board BRIGHT
Year Built 1989
Annual Tax Amount $1,422
Tax Year 2021
Lot Size 0.300 Acres
Acres 0.3
Property Description
Check out this charming Ranch style home located in the premier gated, guarded and quiet community of Lake Caroline, an amenity rich community located in Caroline County, VA with easy access to route 1 and Interstate I-95, between exits 104 and 110. This tastefully landscaped, almost corner lot home boasts almost 1600 sq ft with 3 generously sized bedrooms with 2 full baths. Enter the home to a laminate foyer that provides access to a large family room or kitchen. Living room is open to the dining area and kitchen. Kitchen has refrigerator, stove and dishwasher and washer/dryer. Sliding doors from dining area lead to rear deck. Enjoy your morning coffee on the back deck or instead you can enjoy coffee on the country style covered front porch. Too many choices! Hot Water heater replaced in spring 2021. HVAC system replaced in 2016. Enjoy the community amenities of Clubhouse, Pool, two Beaches , Lake, Boating, Picnic Areas, Tennis & Basketball Courts, & multiple Playgrounds. Bring your ideas to make this house into a home just for you. Beat the "Rent-Race"!
Location
State VA
County Caroline
Zoning R1
Rooms
Other Rooms Living Room, Primary Bedroom, Bedroom 2, Bedroom 3, Kitchen, Family Room
Main Level Bedrooms 3
Interior
Interior Features Other, Primary Bath(s), Wood Floors
Hot Water Electric
Heating Heat Pump(s)
Cooling Heat Pump(s), Central A/C
Fireplaces Number 1
Fireplaces Type Screen
Equipment Dishwasher, Dryer, Exhaust Fan, Icemaker, Microwave, Oven - Single, Refrigerator, Washer
Fireplace Y
Window Features Insulated
Appliance Dishwasher, Dryer, Exhaust Fan, Icemaker, Microwave, Oven - Single, Refrigerator, Washer
Heat Source Electric
Exterior
Exterior Feature Deck(s), Porch(es)
Amenities Available Beach, Boat Ramp, Club House, Community Center, Lake, Picnic Area, Tot Lots/Playground
Water Access N
Roof Type Asphalt
Accessibility None
Porch Deck(s), Porch(es)
Garage N
Building
Story 1
Foundation Crawl Space
Sewer On Site Septic
Water Public
Architectural Style Ranch/Rambler
Level or Stories 1
Additional Building Above Grade, Below Grade
New Construction N
Schools
School District Caroline County Public Schools
Others
Pets Allowed Y
Senior Community No
Tax ID 67A1-1-1382
Ownership Fee Simple
SqFt Source Estimated
Special Listing Condition Standard
Pets Allowed Case by Case Basis
Read Less
Want to know what your home might be worth? Contact us for a FREE valuation!

Our team is ready to help you sell your home for the highest possible price ASAP

Bought with Julie Barrett • United Real Estate Premier





