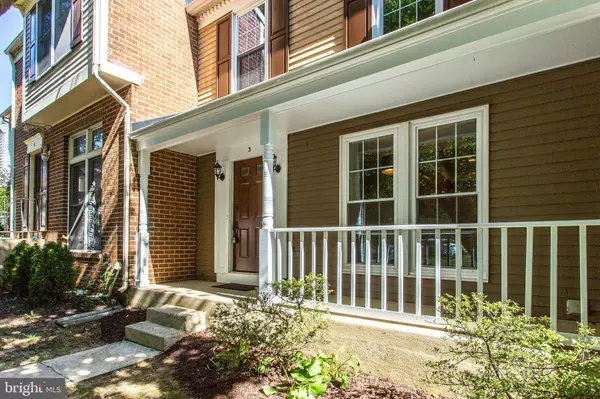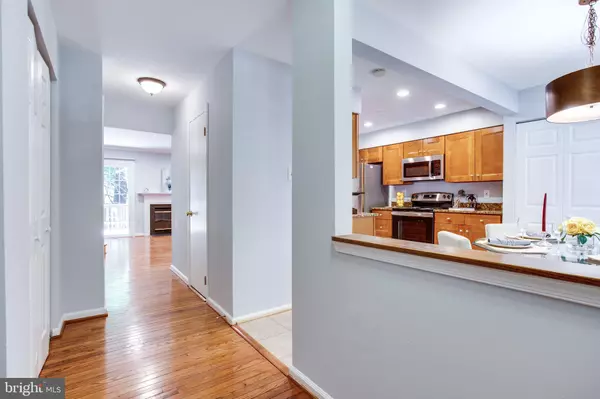$475,000
$480,000
1.0%For more information regarding the value of a property, please contact us for a free consultation.
3 FOREST LANDING CT Rockville, MD 20850
3 Beds
4 Baths
1,880 SqFt
Key Details
Sold Price $475,000
Property Type Townhouse
Sub Type Interior Row/Townhouse
Listing Status Sold
Purchase Type For Sale
Square Footage 1,880 sqft
Price per Sqft $252
Subdivision Stonebridge
MLS Listing ID MDMC2018940
Sold Date 11/05/21
Style Colonial
Bedrooms 3
Full Baths 3
Half Baths 1
HOA Fees $98/ann
HOA Y/N Y
Abv Grd Liv Area 1,280
Originating Board BRIGHT
Year Built 1984
Annual Tax Amount $4,592
Tax Year 2021
Lot Size 1,500 Sqft
Acres 0.03
Property Description
Inviting townhome within the sought-after Stonebridge community and a very desirable school district. Featuring 3 bedrooms and 3.5 bathrooms. Wood flooring and ceramic tiles throughout the main level and basement, brand new carpet on the upper level. Updated kitchen with granite countertops, shaker cabinets, recessed lighting, and stainless steel appliances. Spacious living room includes a glass slider to the rear deck and fenced backyard backing to common space and trees. Fully finished lower level includes an ample family room, convenient full bath, and laundry room. Fresh new paint, all major systems recently upgraded (Roof 2018, HVAC 2018, WH 2015, W/D 2020), immaculate and move-in ready. Community amenities including an Olympic size pool, tennis courts, clubhouse and more. Plenty of retail, entertainment, and grocery store options close by. Crown, Kentland, Downtown Rockville, and Rt. 270 are all just moments away. Easy access to major routes makes getting most anywhere simple.
Location
State MD
County Montgomery
Zoning PD3
Rooms
Other Rooms Living Room, Dining Room, Primary Bedroom, Bedroom 2, Bedroom 3, Kitchen, Family Room, Foyer, Laundry, Bathroom 2, Bathroom 3, Primary Bathroom, Half Bath
Basement Connecting Stairway, Daylight, Full, Fully Finished, Sump Pump
Interior
Hot Water Electric
Heating Forced Air, Heat Pump(s)
Cooling Central A/C
Fireplaces Number 1
Fireplaces Type Fireplace - Glass Doors, Mantel(s), Screen
Fireplace Y
Heat Source Electric
Laundry Basement
Exterior
Exterior Feature Deck(s), Porch(es)
Garage Spaces 50.0
Parking On Site 1
Fence Rear
Utilities Available Cable TV Available
Amenities Available Tot Lots/Playground, Tennis Courts, Pool - Outdoor, Community Center
Water Access N
Roof Type Composite
Accessibility None
Porch Deck(s), Porch(es)
Total Parking Spaces 50
Garage N
Building
Lot Description Backs to Trees, Backs - Open Common Area
Story 3
Foundation Block, Concrete Perimeter
Sewer Public Sewer
Water Public
Architectural Style Colonial
Level or Stories 3
Additional Building Above Grade, Below Grade
New Construction N
Schools
Elementary Schools Stone Mill
Middle Schools Cabin John
High Schools Thomas S. Wootton
School District Montgomery County Public Schools
Others
HOA Fee Include Lawn Maintenance,Management,Insurance,Trash,Common Area Maintenance,Pool(s),Recreation Facility,Reserve Funds,Road Maintenance,Snow Removal
Senior Community No
Tax ID 160602263674
Ownership Fee Simple
SqFt Source Assessor
Special Listing Condition Standard
Read Less
Want to know what your home might be worth? Contact us for a FREE valuation!

Our team is ready to help you sell your home for the highest possible price ASAP

Bought with Andrew Tzamaras • RE/MAX Town Center






