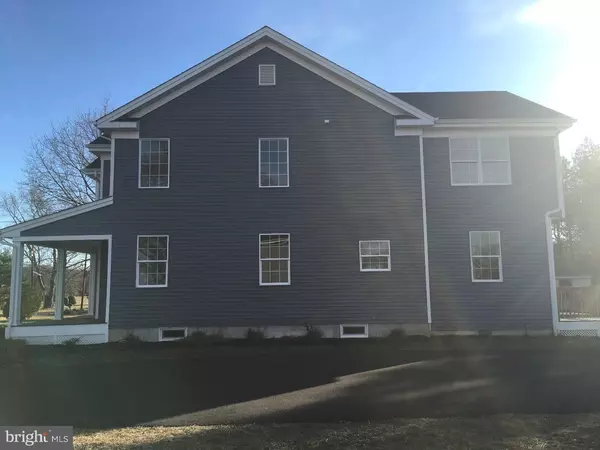$312,500
$319,900
2.3%For more information regarding the value of a property, please contact us for a free consultation.
819 DELANCO RD Edgewater Park, NJ 08010
4 Beds
3 Baths
2,400 SqFt
Key Details
Sold Price $312,500
Property Type Single Family Home
Sub Type Detached
Listing Status Sold
Purchase Type For Sale
Square Footage 2,400 sqft
Price per Sqft $130
Subdivision None Available
MLS Listing ID 1000420133
Sold Date 10/20/17
Style Colonial
Bedrooms 4
Full Baths 2
Half Baths 1
HOA Y/N N
Abv Grd Liv Area 2,400
Originating Board TREND
Year Built 2016
Annual Tax Amount $1,926
Tax Year 2016
Lot Size 0.370 Acres
Acres 0.37
Lot Dimensions 90X170
Property Description
This solidly built home, located in a semi rural area of Edgewater Park, was totally rebuilt from the ground up on the original foundation. The covered porch front entry brings you into the great room with its two story 18' high ceiling, multiple high/low windows, 2 piece crown molding, numerous recessed lights, hardwood flooring and magnificent open staircase. The adjacent dining room features raised shadow box molding, chair rail, hardwood flooring and 2 piece crown. The kitchen features expansive granite countertops with eat at breakfast counter, 42" wall cabinets, stainless appliances, ceramic flooring, tile backsplash and recessed and pendant lighting. A single step down takes you into the breakfast and family room area with hardwood floors and stone fa?ade gas fireplace which is visible from the dining room, breakfast and kitchen areas thanks to the open floor plan. Want to dine outside....open the adjacent sliding door onto the rear deck. Perfect for entertaining! Note the upgrades of 9' first floor ceilings, crown molding, 2 panel doors, rounded drywall corners, 5" baseboard, wide door trim, two tone paint and attention to detail which carries thru out the home. The second floor has a railed overlook of the massive great room which leads to the master bedroom which has 2 piece crown molding and a recessed trey ceiling also with crown molding. The master bath has a 5' shower, ceramic floor and granite countertop. The balance of the 2nd floor has 3 additional bedrooms, a hall bath with ceramic floor and granite countertop, laundry room and closets galore. Outside is a one car detached garage with electric, garage door opener and is fully drywalled. ALSO....take a look at 1111 Coopertown Road right next door MLS 6897563
Location
State NJ
County Burlington
Area Edgewater Park Twp (20312)
Zoning RES
Rooms
Other Rooms Living Room, Dining Room, Primary Bedroom, Bedroom 2, Bedroom 3, Kitchen, Family Room, Breakfast Room, Bedroom 1, Laundry, Other, Office, Attic
Basement Full, Unfinished
Interior
Interior Features Butlers Pantry, Ceiling Fan(s), Stall Shower, Dining Area
Hot Water Natural Gas
Heating Forced Air
Cooling Central A/C
Flooring Wood, Fully Carpeted, Tile/Brick
Fireplaces Number 1
Fireplaces Type Stone, Gas/Propane
Equipment Built-In Range, Oven - Self Cleaning, Dishwasher, Energy Efficient Appliances, Built-In Microwave
Fireplace Y
Window Features Energy Efficient
Appliance Built-In Range, Oven - Self Cleaning, Dishwasher, Energy Efficient Appliances, Built-In Microwave
Heat Source Natural Gas
Laundry Upper Floor
Exterior
Exterior Feature Deck(s), Porch(es)
Parking Features Garage Door Opener
Garage Spaces 5.0
Utilities Available Cable TV
Water Access N
Roof Type Pitched,Shingle
Accessibility None
Porch Deck(s), Porch(es)
Total Parking Spaces 5
Garage Y
Building
Lot Description Level, Open
Story 2
Foundation Brick/Mortar
Sewer On Site Septic
Water Public
Architectural Style Colonial
Level or Stories 2
Additional Building Above Grade
Structure Type 9'+ Ceilings,High
New Construction Y
Schools
School District Burlington City Schools
Others
Senior Community No
Tax ID 12-00402-00008 03
Ownership Fee Simple
Read Less
Want to know what your home might be worth? Contact us for a FREE valuation!

Our team is ready to help you sell your home for the highest possible price ASAP

Bought with Christina Seiler • RE/MAX World Class Realty





