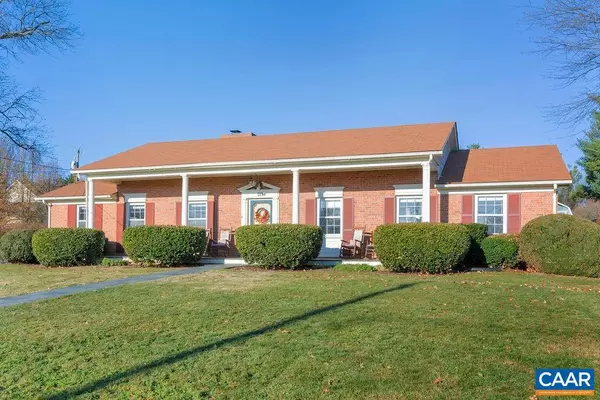$312,000
$312,000
For more information regarding the value of a property, please contact us for a free consultation.
231 DOMINION DR Waynesboro, VA 22980
4 Beds
2 Baths
3,047 SqFt
Key Details
Sold Price $312,000
Property Type Single Family Home
Sub Type Detached
Listing Status Sold
Purchase Type For Sale
Square Footage 3,047 sqft
Price per Sqft $102
Subdivision Virginia Village
MLS Listing ID 624767
Sold Date 01/14/22
Style Ranch/Rambler
Bedrooms 4
Full Baths 2
HOA Y/N N
Abv Grd Liv Area 1,957
Originating Board CAAR
Year Built 1966
Annual Tax Amount $2,083
Tax Year 2019
Lot Size 0.300 Acres
Acres 0.3
Property Description
A natural, slate, sidewalk leads the way to this stately brick ranch. Take in the distant mountain views from the full front porch & enjoy large gatherings with friends on the rear, covered, patio. In the evenings gather around the fire pit & make lasting memories. As you enter the home, you will find a large, open, floor plan with the master bedroom on the main level. There are well-maintained hardwoods throughout & detailed chair rail & crown moldings. The bright, white, kitchen has s.s. appliances, a breakfast bar, & large eat in area. This area is accompanied by a charming woodstove & hearth, making even regular dinners at home feel special. There is fresh paint, built in shelving and a whole house fan. The finished terrace level has plenty of recreation space, a cozy fireplace, a bar top & kitchenette for entertaining & grabbing a quick snack. The terrace level also provides a private, home office; expansive storage room w/ built in shelving and a large bedroom w/ a huge walk in closet. There is also potential to complete a full bath on the terrace level.,Painted Cabinets,Solid Surface Counter,White Cabinets,Wood Cabinets,Fireplace in Basement,Fireplace in Family Room,Fireplace in Kitchen
Location
State VA
County Waynesboro City
Zoning RS-12
Rooms
Other Rooms Dining Room, Primary Bedroom, Kitchen, Family Room, Breakfast Room, Laundry, Office, Recreation Room, Primary Bathroom, Half Bath, Additional Bedroom
Basement Full, Interior Access, Partially Finished, Rough Bath Plumb, Sump Pump, Windows
Main Level Bedrooms 3
Interior
Interior Features Wood Stove, Breakfast Area, Kitchen - Eat-In, Pantry, Entry Level Bedroom
Heating Baseboard, Central, Hot Water
Cooling Dehumidifier, Window Unit(s)
Flooring Hardwood, Vinyl
Fireplaces Number 3
Fireplaces Type Wood, Insert
Equipment Dryer, Washer/Dryer Hookups Only, Washer, Dishwasher, Disposal, Oven - Double, Oven/Range - Electric, Microwave, Refrigerator
Fireplace Y
Appliance Dryer, Washer/Dryer Hookups Only, Washer, Dishwasher, Disposal, Oven - Double, Oven/Range - Electric, Microwave, Refrigerator
Heat Source Electric, Propane - Owned, Wood
Exterior
Exterior Feature Patio(s), Porch(es)
View Mountain
Roof Type Composite
Accessibility None
Porch Patio(s), Porch(es)
Garage N
Building
Lot Description Landscaping, Sloping, Open
Story 1
Foundation Block
Sewer Public Sewer
Water Public
Architectural Style Ranch/Rambler
Level or Stories 1
Additional Building Above Grade, Below Grade
New Construction N
Schools
High Schools Waynesboro
School District Waynesboro City Public Schools
Others
Ownership Other
Security Features Smoke Detector
Special Listing Condition Standard
Read Less
Want to know what your home might be worth? Contact us for a FREE valuation!

Our team is ready to help you sell your home for the highest possible price ASAP

Bought with Default Agent • Default Office





