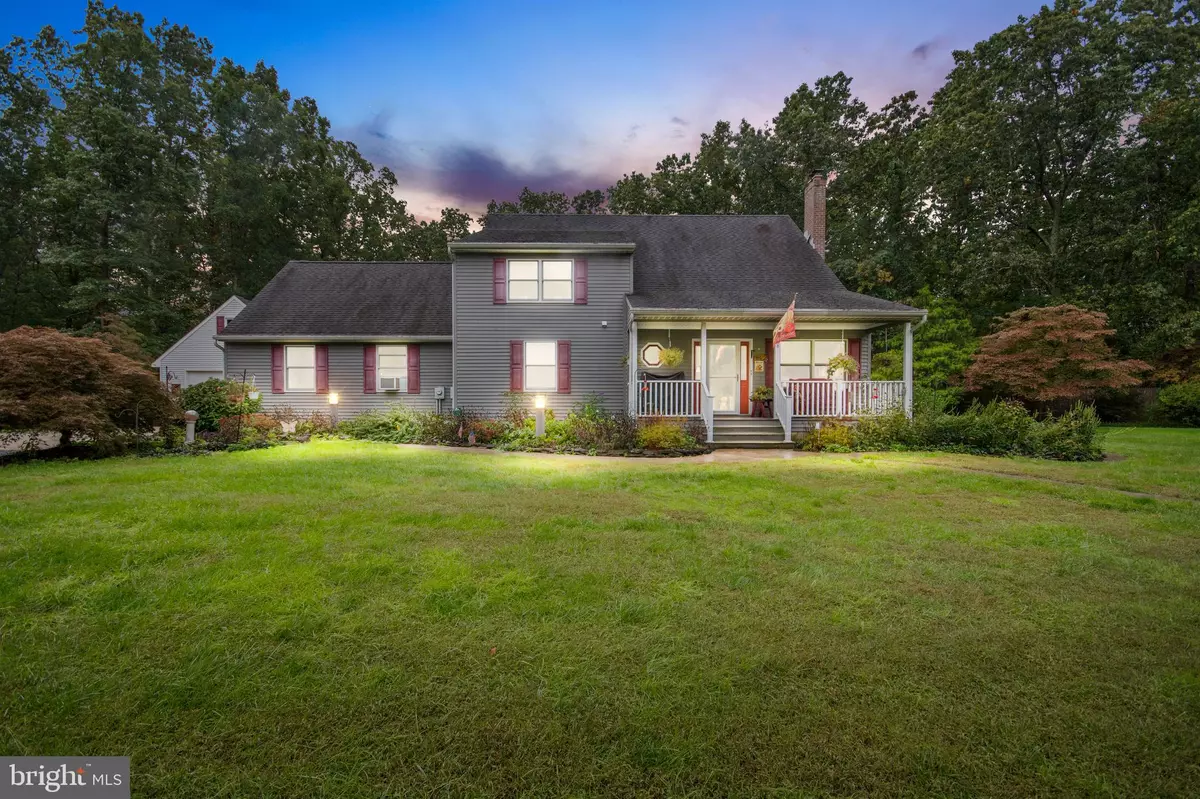$425,000
$424,900
For more information regarding the value of a property, please contact us for a free consultation.
4109 HANCOCK AVE Williamstown, NJ 08094
3 Beds
2 Baths
1,908 SqFt
Key Details
Sold Price $425,000
Property Type Single Family Home
Sub Type Detached
Listing Status Sold
Purchase Type For Sale
Square Footage 1,908 sqft
Price per Sqft $222
Subdivision None Available
MLS Listing ID NJGL2000317
Sold Date 01/21/22
Style Colonial,Cape Cod
Bedrooms 3
Full Baths 2
HOA Y/N N
Abv Grd Liv Area 1,908
Originating Board BRIGHT
Year Built 1986
Annual Tax Amount $9,602
Tax Year 2021
Lot Size 4.230 Acres
Acres 4.23
Lot Dimensions 0.00 x 0.00
Property Description
Welcome to Hancock Ave. This amazing property is tucked away on a huge 4.23 acre lot. Upon entering the property you're greeted with a long driveway leading you back to your oasis. Take notice of the birdhouses which will alert you inside the house when company arrives. Out front you're greeted with a large composite deck which is an ideal spot to sit and enjoy the wildlife. Heading inside the family room is plenty spacious and will keep you warm all winter long with the wood burning stove. Just off the family room is your formal dining room with plenty of privacy through the pocket door. This could be your bedroom if you chose. Making our way down the hall we have the updated full bathroom . Next up is our home office. The choice and space are here for whichever you prefer. Let's check out the kitchen now. The updated kitchen will have you plenty busy making those holiday dinners. The kitchen features updated appliances, granite counters, tiled backsplash, and tiled flooring. There is even plenty of room for the breakfast table. Just off the kitchen we have the laundry area. Next we step out to the sun room. The sunroom offers you recessed lighting and tile flooring. Plenty of natural lighting and views of the rear yard make this a great space. Heading upstairs you will find the huge master suite along with a spacious sitting room. You will love the walk in closet that is big enough for another bedroom!! We also have our own private bath completing the master quarters. Your remaining bedroom offers plenty of room as well. Last up is the basement. Currently unfinished and offering a walk out for added access. Just bring your ideas!! Completing this great property is the large rear Trex deck with remote awnings. All this is kept looking lush with the sprinkler system and back up generator. The 2 car detached garage offers you a spacious workshop and is heated and cooled too. There is even an air compressor for your workshop. We also have 3 sheds for added storage as well. Completing the grounds is your own private hunting area complete with tree stand. Did we mention solar panels too? The seller owns these and would transfer at close. Place this on the TOP of the list.
Location
State NJ
County Gloucester
Area Franklin Twp (20805)
Zoning PRR
Rooms
Basement Full, Unfinished, Walkout Stairs
Main Level Bedrooms 1
Interior
Interior Features Kitchen - Eat-In, Upgraded Countertops, Walk-in Closet(s), Wood Floors, Stove - Wood, Attic, Ceiling Fan(s), Recessed Lighting, Skylight(s)
Hot Water Electric
Heating Forced Air
Cooling Central A/C, Ceiling Fan(s)
Flooring Engineered Wood
Fireplaces Number 1
Fireplaces Type Wood
Furnishings No
Fireplace Y
Heat Source Oil
Laundry Main Floor
Exterior
Exterior Feature Deck(s), Porch(es)
Parking Features Garage - Side Entry, Garage - Front Entry, Garage Door Opener, Inside Access, Oversized
Garage Spaces 12.0
Water Access N
View Trees/Woods
Roof Type Architectural Shingle
Accessibility None
Porch Deck(s), Porch(es)
Attached Garage 2
Total Parking Spaces 12
Garage Y
Building
Story 2
Foundation Block
Sewer On Site Septic
Water Well
Architectural Style Colonial, Cape Cod
Level or Stories 2
Additional Building Above Grade, Below Grade
Structure Type Dry Wall
New Construction N
Schools
School District Delsea Regional High Scho Schools
Others
Pets Allowed Y
Senior Community No
Tax ID 05-00601-00005
Ownership Fee Simple
SqFt Source Assessor
Security Features Security System
Acceptable Financing Cash, Conventional, FHA, VA
Listing Terms Cash, Conventional, FHA, VA
Financing Cash,Conventional,FHA,VA
Special Listing Condition Standard
Pets Allowed No Pet Restrictions
Read Less
Want to know what your home might be worth? Contact us for a FREE valuation!

Our team is ready to help you sell your home for the highest possible price ASAP

Bought with Andrea N Levas • BHHS Fox & Roach-Medford





