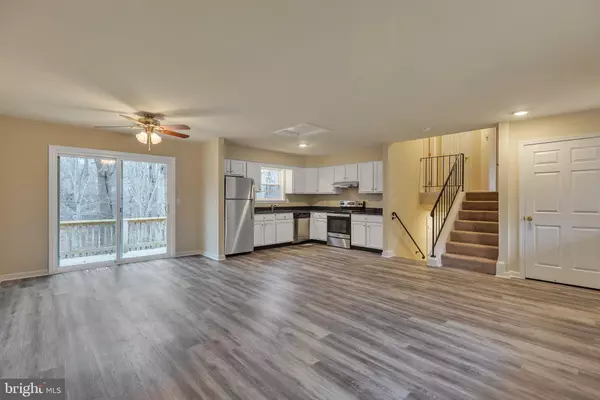$349,900
$349,900
For more information regarding the value of a property, please contact us for a free consultation.
3655 BROOKESIDE DR Chesapeake Beach, MD 20732
3 Beds
2 Baths
1,108 SqFt
Key Details
Sold Price $349,900
Property Type Single Family Home
Sub Type Detached
Listing Status Sold
Purchase Type For Sale
Square Footage 1,108 sqft
Price per Sqft $315
Subdivision Brookeside
MLS Listing ID MDCA183562
Sold Date 08/20/21
Style Split Level
Bedrooms 3
Full Baths 2
HOA Y/N N
Abv Grd Liv Area 1,108
Originating Board BRIGHT
Year Built 1987
Annual Tax Amount $3,333
Tax Year 2021
Lot Size 0.674 Acres
Acres 0.67
Property Description
This super cute split level home is move in ready You'll like the updated open floor plan concept on the main level with a sweet corner kitchen with crisp white cabinetry and new stainless steel appliances and countertops.... and fresh new paint and flooring throughout the main and upper levels. Other major updates in 2020 include baths, roof, windows, siding, and gutters, and a new septic tank.... so age seems just like a number here! New HVAC (2015) and Radon System (2021). There is also a back deck and front covered patio entry. Lower level rec room area is partially finished. Selling as-is and in great condition. No showings permitted on Tuesdays. COVID Access Disclosure PRIOR to accessing the home and Due to COVID safety, seller requests all parties wear a mask touring the interior of the home. Located in the established Brookeside neighborhood close to Beaches and easy commuting distance to Joint Base Andrews, Annapolis, and Washington DC. Put this one on your list to check out in Chesapeake Beach!
Location
State MD
County Calvert
Zoning R
Rooms
Other Rooms Living Room, Dining Room, Kitchen, Laundry, Recreation Room
Interior
Interior Features Combination Kitchen/Dining, Floor Plan - Open
Hot Water Electric
Heating Heat Pump(s)
Cooling Central A/C
Equipment Dishwasher, Exhaust Fan, Oven/Range - Electric, Range Hood, Refrigerator, Stainless Steel Appliances, Dryer - Electric, Washer
Furnishings No
Fireplace N
Appliance Dishwasher, Exhaust Fan, Oven/Range - Electric, Range Hood, Refrigerator, Stainless Steel Appliances, Dryer - Electric, Washer
Heat Source Electric
Laundry Hookup, Basement
Exterior
Exterior Feature Deck(s), Patio(s)
Water Access N
Accessibility None
Porch Deck(s), Patio(s)
Garage N
Building
Story 3
Sewer Community Septic Tank, Private Septic Tank
Water Well
Architectural Style Split Level
Level or Stories 3
Additional Building Above Grade
New Construction N
Schools
School District Calvert County Public Schools
Others
Senior Community No
Tax ID 0503103617
Ownership Fee Simple
SqFt Source Assessor
Acceptable Financing Cash, Conventional, FHA, USDA, VA
Listing Terms Cash, Conventional, FHA, USDA, VA
Financing Cash,Conventional,FHA,USDA,VA
Special Listing Condition Standard
Read Less
Want to know what your home might be worth? Contact us for a FREE valuation!

Our team is ready to help you sell your home for the highest possible price ASAP

Bought with Gretchen G Smith • Douglas Realty, LLC





