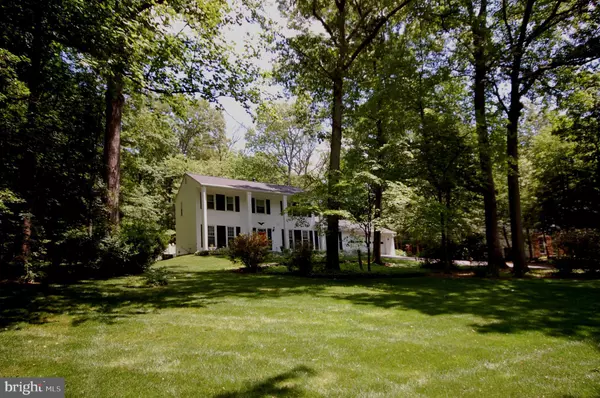$875,000
$875,000
For more information regarding the value of a property, please contact us for a free consultation.
2813 BREE HILL RD Oakton, VA 22124
4 Beds
3 Baths
2,844 SqFt
Key Details
Sold Price $875,000
Property Type Single Family Home
Sub Type Detached
Listing Status Sold
Purchase Type For Sale
Square Footage 2,844 sqft
Price per Sqft $307
Subdivision Stuarts Mill Woods
MLS Listing ID VAFX2017274
Sold Date 09/15/21
Style Colonial
Bedrooms 4
Full Baths 2
Half Baths 1
HOA Fees $6/ann
HOA Y/N Y
Abv Grd Liv Area 2,194
Originating Board BRIGHT
Year Built 1979
Annual Tax Amount $7,980
Tax Year 2021
Lot Size 0.579 Acres
Acres 0.58
Property Description
WELCOME HOME - - Curb appeal! A stunning colonial on a quiet street in the much sought-after Stuart Mill Woods. Beautifully located on a private and pristine .58 acre lot, the expansive and welcoming lawn leads to a stately home with A+ landscaping, two car oversized garage, off-street parking for 4-5 more cars, new roof and new aluminum siding. The main level features hardwood floors, while on the upper level, brand new carpets reduce noise. The home has been freshly painted throughout. Renovations include a large, light-filled family room with vaulted ceiling, as well as a Jacuzzi spa room and low maintenance, wraparound rear deck. The roomy deck has a mixture of sun and shade and is perfect for entertaining large gatherings or relaxing in a park-like setting. Maintenance has been impeccable with 2020 roof and siding (including trim wrapped), 2019 HVAC, and 2006 windows. The main level flows seamlessly from eat-in kitchen with granite countertops and stainless steel appliances, separate pantry/mud room, through to an elegant dining room with fireplace; a large living room with custom, built-in shelving, and vaulted, family room addition. The finished basement provides extra space for entertaining plus a bonus room to be used as an office, craft, fitness, or guest room. There’s also a huge storage room with dedicated laundry area. This convenient home has access to top schools in the Madison High School pyramid, nearby shops, restaurants and employment; fitness trails and activities for all ages. It is minutes from Reston Town Center, Fair Oaks Mall and downtown Vienna/Oakton. Additionally, the new owners can bypass the 9-year waitlist for the Oakton Swim & Racquet Club (Division 2 diving team; Division 4 swim team) which is a summer game changer! - - - Interior photos in early September
Location
State VA
County Fairfax
Zoning 110
Rooms
Basement Interior Access, Partially Finished, Shelving
Interior
Interior Features Kitchen - Eat-In, Pantry, WhirlPool/HotTub
Hot Water Natural Gas
Heating Forced Air
Cooling Central A/C
Flooring Hardwood, Carpet
Fireplaces Number 1
Equipment Built-In Microwave, Cooktop - Down Draft, Dishwasher, Disposal, Exhaust Fan, Oven - Wall, Refrigerator, Icemaker, Washer, Dryer
Window Features Energy Efficient
Appliance Built-In Microwave, Cooktop - Down Draft, Dishwasher, Disposal, Exhaust Fan, Oven - Wall, Refrigerator, Icemaker, Washer, Dryer
Heat Source Natural Gas
Exterior
Exterior Feature Deck(s), Patio(s), Porch(es)
Garage Additional Storage Area, Garage - Front Entry, Garage Door Opener, Oversized
Garage Spaces 7.0
Amenities Available Jog/Walk Path
Waterfront N
Water Access N
View Garden/Lawn, Trees/Woods
Accessibility None
Porch Deck(s), Patio(s), Porch(es)
Parking Type Attached Garage, Driveway
Attached Garage 2
Total Parking Spaces 7
Garage Y
Building
Lot Description Backs to Trees, Landscaping, No Thru Street, Private
Story 3
Foundation Slab
Sewer Septic Exists, Septic = # of BR
Water Public
Architectural Style Colonial
Level or Stories 3
Additional Building Above Grade, Below Grade
New Construction N
Schools
Elementary Schools Flint Hill
Middle Schools Thoreau
High Schools Madison
School District Fairfax County Public Schools
Others
Pets Allowed Y
HOA Fee Include Common Area Maintenance,Reserve Funds,Road Maintenance,Snow Removal
Senior Community No
Tax ID 0362 10 0036
Ownership Fee Simple
SqFt Source Assessor
Horse Property N
Special Listing Condition Standard
Pets Description Cats OK, Dogs OK
Read Less
Want to know what your home might be worth? Contact us for a FREE valuation!

Our team is ready to help you sell your home for the highest possible price ASAP

Bought with Daniel R. Lusk • Long & Foster Real Estate, Inc.






