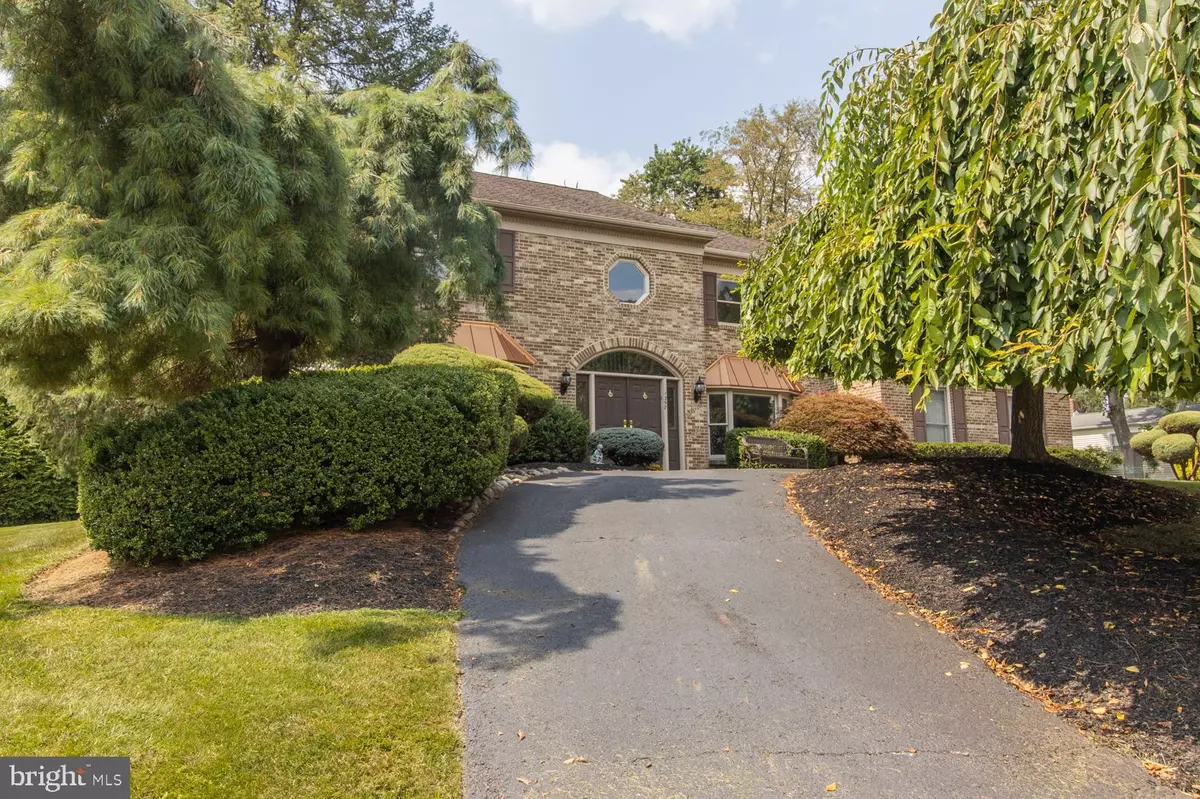$680,000
$690,000
1.4%For more information regarding the value of a property, please contact us for a free consultation.
1357 LEXINGTON DR Maple Glen, PA 19002
5 Beds
4 Baths
3,394 SqFt
Key Details
Sold Price $680,000
Property Type Single Family Home
Sub Type Detached
Listing Status Sold
Purchase Type For Sale
Square Footage 3,394 sqft
Price per Sqft $200
Subdivision None Available
MLS Listing ID PAMC2011092
Sold Date 01/28/22
Style Colonial
Bedrooms 5
Full Baths 3
Half Baths 1
HOA Y/N N
Abv Grd Liv Area 3,394
Originating Board BRIGHT
Year Built 1990
Annual Tax Amount $15,158
Tax Year 2021
Lot Size 0.658 Acres
Acres 0.66
Lot Dimensions 158.00 x 0.00
Property Description
Large attractive two story 4+ bedroom 3.1 bathroom Colonial in Dublyn Lea. Wonderful landscaped grounds that backs up to wooded area which is owned by the township. Circular driveway as well as a 3 car side entry garage. Enter a two story large foyer, flanked by Living and Dining rooms. LR flows into the Family Room with brick wall fireplace, wet bar, exit to rear yard, and pass thru to kitchen. Foyer goes to all rooms on main level. Huge kitchen with island that has new five burner gas cook top and large serving and eating area. Newer stainless steel DW, Refrigerator, and two electric blt in ovens. Much counter space. Full breakfast room with skylight and fan, which goes into laundry room w/exit to yard and garage. Upper level has hugh primary bedroom with sitting area, two closets plus full walk in closet. Primary bath with tub, stall shower, dbl sink vanity and skylight. Three more bedrooms and hall bath SOT. There is an exceptional basement which includes a bedroom and full bath suite or an office. There is a game room with pool table, media area with sofa, and work out room. Also is a sitting area and utility room. Some extras included are a built in basketball net, Radon Mitigation System, Newer sewer line to street, HW floors in LR & DR, Marble floors in walk thru areas kit, bkfst rm, and laundry. Upper Dublin schools with new High School. and Middle School. Seller is related to listing agents.
Location
State PA
County Montgomery
Area Upper Dublin Twp (10654)
Zoning 1101 RES: 1 FAM
Rooms
Basement Fully Finished
Main Level Bedrooms 5
Interior
Interior Features Breakfast Area, Ceiling Fan(s), Curved Staircase, Formal/Separate Dining Room, Kitchen - Eat-In, Kitchen - Island, Skylight(s), Stall Shower, Tub Shower
Hot Water Electric
Heating Forced Air
Cooling Central A/C
Fireplaces Number 1
Equipment Built-In Range, Cooktop, Dishwasher, Disposal, Dryer - Electric, Oven/Range - Gas, Range Hood, Stainless Steel Appliances, Surface Unit, Washer - Front Loading, Water Heater
Furnishings No
Fireplace Y
Window Features Bay/Bow
Appliance Built-In Range, Cooktop, Dishwasher, Disposal, Dryer - Electric, Oven/Range - Gas, Range Hood, Stainless Steel Appliances, Surface Unit, Washer - Front Loading, Water Heater
Heat Source Natural Gas
Laundry Main Floor
Exterior
Parking Features Garage - Side Entry, Garage Door Opener, Inside Access
Garage Spaces 3.0
Utilities Available Cable TV
Water Access N
Roof Type Asphalt
Accessibility None
Total Parking Spaces 3
Garage N
Building
Story 2
Foundation Block
Sewer Public Sewer
Water Public
Architectural Style Colonial
Level or Stories 2
Additional Building Above Grade, Below Grade
New Construction N
Schools
School District Upper Dublin
Others
Pets Allowed Y
Senior Community No
Tax ID 54-00-09948-304
Ownership Fee Simple
SqFt Source Assessor
Acceptable Financing Cash, Conventional
Horse Property N
Listing Terms Cash, Conventional
Financing Cash,Conventional
Special Listing Condition Short Sale
Pets Allowed No Pet Restrictions
Read Less
Want to know what your home might be worth? Contact us for a FREE valuation!

Our team is ready to help you sell your home for the highest possible price ASAP

Bought with Jurgen Aliaj • KW Philly





