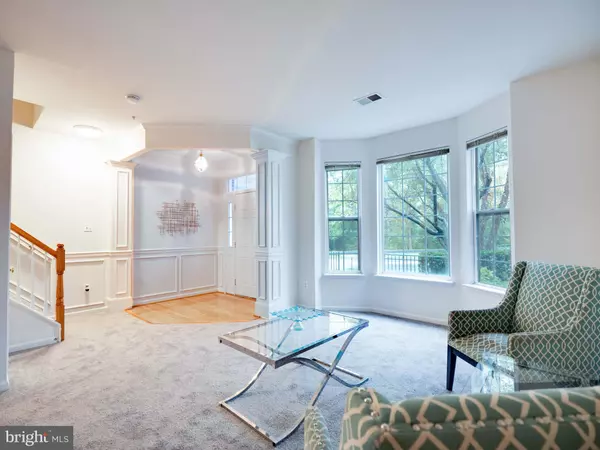$601,000
$599,000
0.3%For more information regarding the value of a property, please contact us for a free consultation.
721 PLEASANT DR Rockville, MD 20850
3 Beds
4 Baths
1,962 SqFt
Key Details
Sold Price $601,000
Property Type Townhouse
Sub Type End of Row/Townhouse
Listing Status Sold
Purchase Type For Sale
Square Footage 1,962 sqft
Price per Sqft $306
Subdivision King Farm
MLS Listing ID MDMC2000627
Sold Date 11/30/21
Style Traditional
Bedrooms 3
Full Baths 2
Half Baths 2
HOA Fees $120/mo
HOA Y/N Y
Abv Grd Liv Area 1,612
Originating Board BRIGHT
Year Built 2001
Annual Tax Amount $8,056
Tax Year 2021
Lot Size 1,817 Sqft
Acres 0.04
Property Description
Welcome Home to this freshly painted with new carpet throughout this bright and spacious 3 Bedroom 2 Full Bathroom + 2 Half Bath, end unit row home with 2 car garage, just across the street from the King Farm Village Center! New Roof installed September 2021! The ground level features a formal foyer with adjacent home office, guest room, or reception room with access to a half bath, laundry room, and garage. Upstairs, the main floor boasts a sun drenched traditional floor plan, with eat-in gourmet kitchen, including island with breakfast bar, granite countertops and storage. The well apportioned living area is generous enough for formal dining and separate living area. The top floor includes a large primary bedroom with ensuite bath featuring double vanity, soaking tub and separate shower as well as a walk-in closet, with two additional bedrooms at the front of the home sharing another full bath with tub shower. King Farm is an idyllic community with swimming pool, fitness center, multiple parks, including one facing the home, and colonial architecture. Cafes, restaurants, shops, and grocery just across the street in the Village Center and within walking distance to Shady Grove Metro!
Location
State MD
County Montgomery
Zoning CPD1
Rooms
Other Rooms Primary Bedroom, Bedroom 2, Kitchen, Breakfast Room, Bedroom 1, Great Room, Office, Recreation Room, Bathroom 1, Primary Bathroom, Half Bath
Basement Daylight, Full, Front Entrance, Fully Finished, Garage Access, Walkout Level, Windows
Interior
Hot Water Natural Gas
Heating Central
Cooling Central A/C
Fireplaces Number 1
Heat Source Natural Gas
Exterior
Garage Garage Door Opener, Garage - Rear Entry
Garage Spaces 2.0
Waterfront N
Water Access N
Accessibility None
Parking Type Attached Garage, On Street
Attached Garage 2
Total Parking Spaces 2
Garage Y
Building
Story 3
Foundation Other
Sewer Public Sewer
Water Public
Architectural Style Traditional
Level or Stories 3
Additional Building Above Grade, Below Grade
New Construction N
Schools
Elementary Schools College Gardens
Middle Schools Julius West
High Schools Richard Montgomery
School District Montgomery County Public Schools
Others
Pets Allowed Y
Senior Community No
Tax ID 160403321957
Ownership Fee Simple
SqFt Source Assessor
Horse Property N
Special Listing Condition Standard
Pets Description No Pet Restrictions
Read Less
Want to know what your home might be worth? Contact us for a FREE valuation!

Our team is ready to help you sell your home for the highest possible price ASAP

Bought with Robert H Myers • RE/MAX Realty Services






