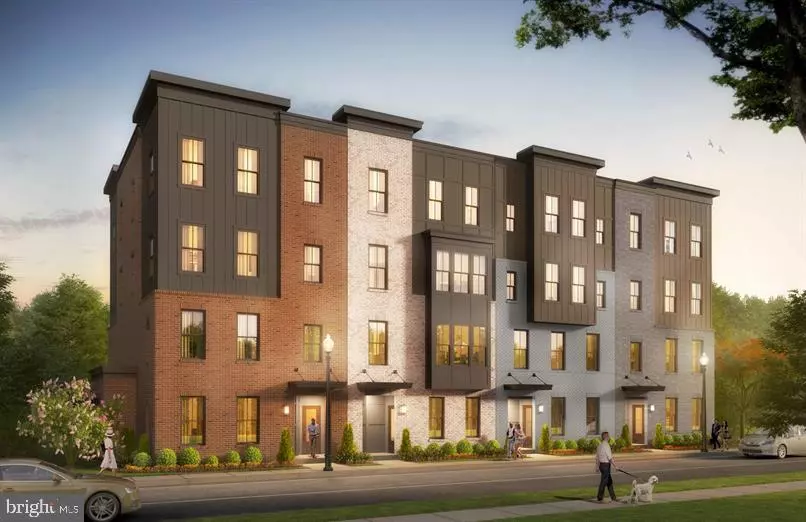$496,435
$496,435
For more information regarding the value of a property, please contact us for a free consultation.
10027 RUFFIAN WAY #B Laurel, MD 20723
3 Beds
3 Baths
2,501 SqFt
Key Details
Sold Price $496,435
Property Type Condo
Sub Type Condo/Co-op
Listing Status Sold
Purchase Type For Sale
Square Footage 2,501 sqft
Price per Sqft $198
Subdivision None Available
MLS Listing ID MDHW2000085
Sold Date 05/20/22
Style Traditional
Bedrooms 3
Full Baths 2
Half Baths 1
Condo Fees $220/mo
HOA Y/N N
Abv Grd Liv Area 2,501
Originating Board BRIGHT
Year Built 2021
Tax Year 2021
Property Description
To be built Hayes at Paddock Pointe. Welcome home to Paddock Pointe, Howard County's newest townhome condominium community. Our Hayes features an open concept perfect for entertaining, a wonderful Chef's Kitchen, and a spacious Great Room. Step outside to the Sky Lanai, a signature covered outdoor deck, perfect for enjoying the outdoors all year round. Upstairs, the primary suite boasts a spa bath with dual vanities and a generous walk-in closet. Two additional bedrooms, another full bath, and an upper level laundry and a garage complete the Hayes. Just beyond your front door, you'll find 22 acres of open space, walking trails, a planned dog park and community garden. Enjoy an easy walk to the Maryland Jockey Club at Laurel Park and the nearby MARC train station. Other floor plans and homesites are available. Photos are representative. Our models are open by appointment.
Location
State MD
County Howard
Zoning RESIDENTIAL
Rooms
Other Rooms Dining Room, Bedroom 2, Bedroom 3, Kitchen, Bedroom 1, Great Room, Storage Room
Interior
Interior Features Built-Ins, Family Room Off Kitchen, Floor Plan - Open, Kitchen - Gourmet, Kitchen - Island, Pantry, Walk-in Closet(s)
Hot Water Natural Gas, Tankless
Heating Forced Air
Cooling Central A/C
Flooring Carpet, Vinyl
Equipment Built-In Microwave, Cooktop, Dishwasher, Disposal, Dryer - Electric, Energy Efficient Appliances, Exhaust Fan, Icemaker, Microwave, Oven - Wall, Range Hood, Refrigerator, Stainless Steel Appliances, Washer, Water Heater - Tankless
Window Features Energy Efficient,Low-E,Screens,Vinyl Clad,Double Pane
Appliance Built-In Microwave, Cooktop, Dishwasher, Disposal, Dryer - Electric, Energy Efficient Appliances, Exhaust Fan, Icemaker, Microwave, Oven - Wall, Range Hood, Refrigerator, Stainless Steel Appliances, Washer, Water Heater - Tankless
Heat Source Natural Gas
Laundry Upper Floor, Washer In Unit, Dryer In Unit
Exterior
Exterior Feature Balcony
Parking Features Garage Door Opener
Garage Spaces 1.0
Amenities Available Common Grounds, Community Center, Jog/Walk Path
Water Access N
Roof Type Fiberglass,Shingle
Accessibility None
Porch Balcony
Attached Garage 1
Total Parking Spaces 1
Garage Y
Building
Story 2
Foundation Slab
Sewer Public Sewer
Water Public
Architectural Style Traditional
Level or Stories 2
Additional Building Above Grade
Structure Type 9'+ Ceilings,Dry Wall
New Construction Y
Schools
Elementary Schools Forest Ridge
Middle Schools Patuxent Valley
High Schools Reservoir
School District Howard County Public School System
Others
Pets Allowed Y
HOA Fee Include Lawn Care Front,Lawn Maintenance,Recreation Facility,Reserve Funds,Snow Removal,Trash
Senior Community No
Tax ID NO TAX RECORD
Ownership Condominium
Security Features Carbon Monoxide Detector(s),Smoke Detector,Sprinkler System - Indoor
Special Listing Condition Standard
Pets Allowed No Pet Restrictions
Read Less
Want to know what your home might be worth? Contact us for a FREE valuation!

Our team is ready to help you sell your home for the highest possible price ASAP

Bought with Brian L Stanley • Cummings & Co. Realtors





