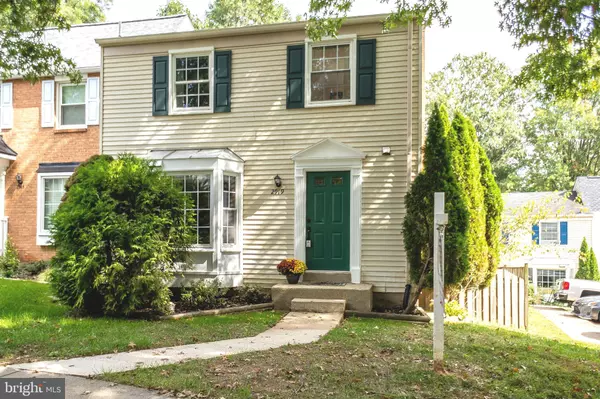$524,900
$524,900
For more information regarding the value of a property, please contact us for a free consultation.
2919 EVERLEIGH WAY Fairfax, VA 22031
3 Beds
3 Baths
1,737 SqFt
Key Details
Sold Price $524,900
Property Type Townhouse
Sub Type End of Row/Townhouse
Listing Status Sold
Purchase Type For Sale
Square Footage 1,737 sqft
Price per Sqft $302
Subdivision Covington
MLS Listing ID VAFX2000235
Sold Date 11/10/21
Style Colonial
Bedrooms 3
Full Baths 2
Half Baths 1
HOA Fees $81/qua
HOA Y/N Y
Abv Grd Liv Area 1,158
Originating Board BRIGHT
Year Built 1980
Annual Tax Amount $5,422
Tax Year 2021
Lot Size 2,339 Sqft
Acres 0.05
Property Description
END OF UNIT RENOVATED TH IN PRIME METRO LOCATION!!! Entirely renovated end of unit TH in close proximity to Vienna metro, I-66, Route 29&50, I-495 495, Merrifield, Mosaic District, Scout and much more. This spacious TH features 3 Bedrooms, (4th if you consider the basement), 2.5 bathrooms and lots of upgrades from top to bottom. Gleaming hardwood floors (installed in 2020) highlight the open concept DR to LR. Tons of natural light come in through the large windows. Kitchen features maple cabinets, granite counter tops, designer glass mosaic backsplash and SS appliances. Bathrooms are upgraded with porcelain tiles, newer vanities and fixtures. Cozy up by the wood burning fireplace in the lower level. Lower level features a bar area, perfect for entertainment. Double French glass doors open fully to spacious and fully fenced in yard with patio, perfect for entertainment.
Location
State VA
County Fairfax
Zoning 212
Rooms
Basement Daylight, Full, Connecting Stairway, Fully Finished, Interior Access, Outside Entrance, Rear Entrance, Walkout Level, Windows
Interior
Hot Water Electric
Heating Heat Pump(s)
Cooling Central A/C
Fireplaces Number 1
Heat Source Electric
Exterior
Garage Spaces 2.0
Parking On Site 2
Water Access N
Accessibility 2+ Access Exits
Total Parking Spaces 2
Garage N
Building
Story 3
Foundation Slab
Sewer Public Sewer
Water Public
Architectural Style Colonial
Level or Stories 3
Additional Building Above Grade, Below Grade
New Construction N
Schools
School District Fairfax County Public Schools
Others
Senior Community No
Tax ID 0484 17 0469
Ownership Fee Simple
SqFt Source Assessor
Special Listing Condition Standard
Read Less
Want to know what your home might be worth? Contact us for a FREE valuation!

Our team is ready to help you sell your home for the highest possible price ASAP

Bought with Alexis Brandal • RLAH @properties





