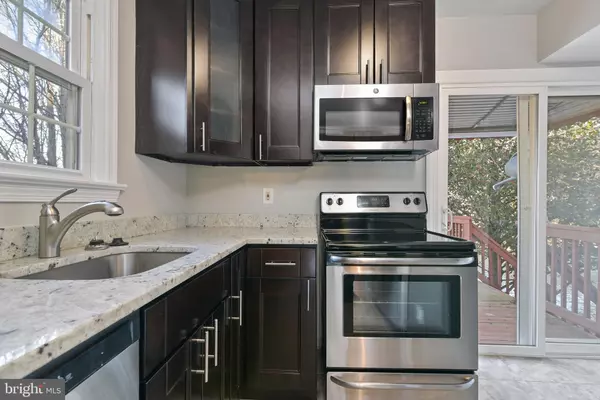$442,753
$399,900
10.7%For more information regarding the value of a property, please contact us for a free consultation.
6 HUTTON ST Gaithersburg, MD 20877
3 Beds
2 Baths
1,418 SqFt
Key Details
Sold Price $442,753
Property Type Single Family Home
Sub Type Detached
Listing Status Sold
Purchase Type For Sale
Square Footage 1,418 sqft
Price per Sqft $312
Subdivision Gaithersburg
MLS Listing ID MDMC2029260
Sold Date 02/28/22
Style Cape Cod
Bedrooms 3
Full Baths 1
Half Baths 1
HOA Y/N N
Abv Grd Liv Area 1,068
Originating Board BRIGHT
Year Built 1950
Annual Tax Amount $3,383
Tax Year 2021
Lot Size 9,516 Sqft
Acres 0.22
Property Description
Welcome to 6 Hutton Street! This cozy cape cod sits on a quiet street in highly desirable Olde Towne Gaithersburg, just minutes to Kentlands Town Square, Downtown Crown, and Rio Washingtonian Center. Beautiful 3-bedroom, 1.5-bathroom brick single family home features hardwood floors, arched doorways, bay windows, built-in shelving, and cathedral ceilings throughout all 3 levels! Fully renovated kitchen comes equipped with new granite countertops, stainless steel appliances, freshly finished cabinets, and recessed lighting! Meticulous attention to detail is also presented in the bathrooms with upgraded cabinetry, sink fixtures, and elegant black and white tile. Need some fresh air? The house has a cozy front porch, huge backyard, and a private deck perfect for entertaining. This property is gorgeous, well-cared for, and ready for new owners! Welcome home!
Location
State MD
County Montgomery
Zoning R90
Rooms
Basement Connecting Stairway, Fully Finished, Sump Pump
Main Level Bedrooms 2
Interior
Interior Features Attic, Breakfast Area, Ceiling Fan(s), Combination Dining/Living, Dining Area, Entry Level Bedroom, Family Room Off Kitchen, Floor Plan - Traditional, Formal/Separate Dining Room, Kitchen - Galley, Wood Floors
Hot Water Electric
Heating Forced Air
Cooling Central A/C
Flooring Hardwood
Fireplaces Number 1
Fireplaces Type Brick, Mantel(s)
Equipment Built-In Microwave, Built-In Range, Dishwasher, Disposal, Dryer, Exhaust Fan, Microwave, Oven/Range - Electric, Refrigerator, Stainless Steel Appliances, Washer
Furnishings No
Fireplace Y
Window Features Double Hung,Double Pane,Replacement
Appliance Built-In Microwave, Built-In Range, Dishwasher, Disposal, Dryer, Exhaust Fan, Microwave, Oven/Range - Electric, Refrigerator, Stainless Steel Appliances, Washer
Heat Source Oil
Exterior
Garage Spaces 3.0
Utilities Available Cable TV, Other
Waterfront N
Water Access N
View Garden/Lawn, Trees/Woods
Roof Type Asphalt,Shingle
Accessibility Other
Total Parking Spaces 3
Garage N
Building
Lot Description Landscaping, Open, Private, Rear Yard, SideYard(s), Trees/Wooded, Front Yard
Story 3
Foundation Concrete Perimeter
Sewer Public Sewer
Water Public
Architectural Style Cape Cod
Level or Stories 3
Additional Building Above Grade, Below Grade
New Construction N
Schools
School District Montgomery County Public Schools
Others
Senior Community No
Tax ID 160900821881
Ownership Fee Simple
SqFt Source Assessor
Horse Property N
Special Listing Condition Standard
Read Less
Want to know what your home might be worth? Contact us for a FREE valuation!

Our team is ready to help you sell your home for the highest possible price ASAP

Bought with Stephen Mercer • Buyers Edge Co., Inc.






