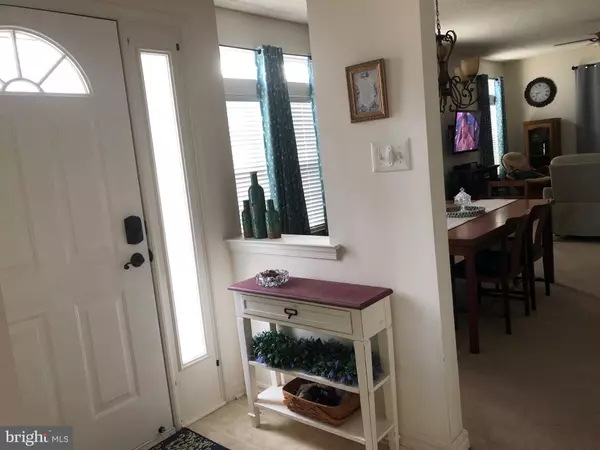$250,000
$248,900
0.4%For more information regarding the value of a property, please contact us for a free consultation.
542 RIVIERA DR Williamstown, NJ 08094
2 Beds
2 Baths
1,369 SqFt
Key Details
Sold Price $250,000
Property Type Condo
Sub Type Condo/Co-op
Listing Status Sold
Purchase Type For Sale
Square Footage 1,369 sqft
Price per Sqft $182
Subdivision Holiday City
MLS Listing ID NJGL2003650
Sold Date 10/28/21
Style Ranch/Rambler
Bedrooms 2
Full Baths 2
Condo Fees $145/qua
HOA Fees $43/ann
HOA Y/N Y
Abv Grd Liv Area 1,369
Originating Board BRIGHT
Year Built 1999
Annual Tax Amount $5,597
Tax Year 2020
Lot Size 4,850 Sqft
Acres 0.11
Lot Dimensions 50.00 x 97.00
Property Description
This extremely popular Verona model is just waiting for you. Upon entering the home you are greeted with 9' ceilings. The natural lighting from the transom windows, along with the open floor plan joining the dining room and living room gives this home a wide open spacious feeling. The new washer and dryer are located in the laundry room with an oversized closet and is located off of the large, eat-in-kitchen. This home also features two bedrooms, a guest bathroom, which has been completely remodeled with a lovely vanity and granite counter top and an en suite off the master bedroom. The master bedroom also boasts a walk-in-closet and a second 6' closet. You can also relax on the beautiful paver deck at the back of the home or enjoy the many amenities such as the pool, tennis courts or shuffleboard courts that this great community has to offer. A new central air conditioner with a 10 year warranty has just been installed. Holiday City is located off of the A/C Expressway and is close to major shopping areas.
Location
State NJ
County Gloucester
Area Monroe Twp (20811)
Zoning RESIDENTIAL
Direction East
Rooms
Other Rooms Living Room, Dining Room, Primary Bedroom, Kitchen, Foyer, Laundry, Bathroom 1, Primary Bathroom, Additional Bedroom
Main Level Bedrooms 2
Interior
Interior Features Attic, Carpet, Combination Dining/Living, Floor Plan - Open, Kitchen - Eat-In, Pantry, Stall Shower, Sprinkler System, Window Treatments
Hot Water Natural Gas
Heating Forced Air
Cooling Central A/C, Ceiling Fan(s)
Flooring Carpet, Ceramic Tile
Equipment Dishwasher, Dryer - Gas, Oven - Single, Oven/Range - Gas, Refrigerator, Washer, Water Heater
Fireplace N
Window Features Double Pane
Appliance Dishwasher, Dryer - Gas, Oven - Single, Oven/Range - Gas, Refrigerator, Washer, Water Heater
Heat Source Natural Gas
Laundry Main Floor
Exterior
Exterior Feature Deck(s)
Garage Garage - Front Entry, Garage Door Opener, Inside Access
Garage Spaces 1.0
Utilities Available Cable TV, Electric Available, Natural Gas Available, Phone Available
Water Access N
View Other
Roof Type Asphalt
Accessibility 32\"+ wide Doors, >84\" Garage Door, Level Entry - Main, No Stairs
Porch Deck(s)
Road Frontage Boro/Township
Attached Garage 1
Total Parking Spaces 1
Garage Y
Building
Lot Description Front Yard, Landscaping
Story 1
Foundation Crawl Space
Sewer Public Sewer
Water Public
Architectural Style Ranch/Rambler
Level or Stories 1
Additional Building Above Grade, Below Grade
Structure Type Dry Wall
New Construction N
Schools
High Schools Williamstown
School District Monroe Township
Others
Pets Allowed Y
HOA Fee Include All Ground Fee,Common Area Maintenance,Health Club,Lawn Maintenance,Pool(s),Recreation Facility,Snow Removal,Trash
Senior Community Yes
Age Restriction 55
Tax ID 11-000090203-00006
Ownership Fee Simple
SqFt Source Assessor
Acceptable Financing Conventional, FHA, VA
Horse Property N
Listing Terms Conventional, FHA, VA
Financing Conventional,FHA,VA
Special Listing Condition Standard
Pets Description Cats OK, Dogs OK
Read Less
Want to know what your home might be worth? Contact us for a FREE valuation!

Our team is ready to help you sell your home for the highest possible price ASAP

Bought with Melissa L Martin • Keller Williams Realty - Washington Township






