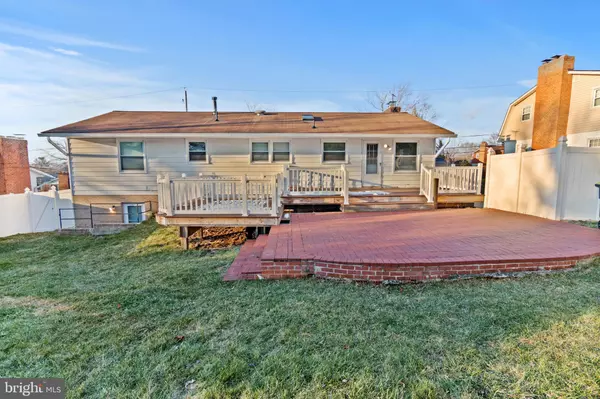$420,000
$420,000
For more information regarding the value of a property, please contact us for a free consultation.
10813 TYRONE DR Upper Marlboro, MD 20772
4 Beds
3 Baths
1,456 SqFt
Key Details
Sold Price $420,000
Property Type Single Family Home
Sub Type Detached
Listing Status Sold
Purchase Type For Sale
Square Footage 1,456 sqft
Price per Sqft $288
Subdivision Hollaway Estates
MLS Listing ID MDPG2014926
Sold Date 03/11/22
Style Ranch/Rambler
Bedrooms 4
Full Baths 3
HOA Y/N N
Abv Grd Liv Area 1,456
Originating Board BRIGHT
Year Built 1967
Annual Tax Amount $2,297
Tax Year 2002
Lot Size 10,000 Sqft
Acres 0.23
Property Description
READY, SET, COME ON OVER TO THE ONE THAT YOU'VE BEEN SEARCHING FOR! THIS RARE ONE LEVEL 4 BEDROOM , 3 FULL BATH HOME WITH LARGE EAT-IN KITCHEN FEATURING OVERSIZED STORAGE SPACE, HUGE FAMILY ROOM PLUS 2 BONUS ROOMS IN THE FULLY FINISHED BASEMENT, 2 WOODBURNING FIREPLACES, LARGE DECK OFF THE DINING ROOM, FENCED REAR YARD, STORAGE SHED AND DRIVEWAY WITH PARKING FOR AT LEAST 4 CARS IS JUST WAITING FOR YOUR CREATIVE TOUCH. AND OH, PLEASE DON'T MISS THE WHOLE HOUSE GAS GENERATOR TO KEEP YOU LIT, WARM AND COZY. LOCATED IN A GREAT NEIGHBORHOOD WITH NO HOA. NOW DID I MISS ANYTHING?? I DON'T THINK SO, BUT YOU CAN LET ME KNOW AFTER YOUR PRIVATE TOUR. CALL TODAY, DON'T DELAY. BLINK AND IT WILL BE GONE...
Location
State MD
County Prince Georges
Zoning RR
Rooms
Other Rooms Living Room, Dining Room, Primary Bedroom, Bedroom 2, Bedroom 3, Bedroom 4, Kitchen, Game Room, Den, Foyer, Laundry, Storage Room, Utility Room, Workshop, Bedroom 6
Basement Outside Entrance, Fully Finished
Main Level Bedrooms 3
Interior
Interior Features Breakfast Area, Family Room Off Kitchen, Kitchen - Country, Kitchen - Island, Kitchen - Table Space, Dining Area, Built-Ins, Window Treatments, Entry Level Bedroom, Primary Bath(s), Wood Floors, Floor Plan - Open, Floor Plan - Traditional
Hot Water Natural Gas
Heating Forced Air
Cooling Central A/C
Fireplaces Number 2
Fireplaces Type Equipment, Mantel(s)
Equipment Dishwasher, Disposal, Dryer, Exhaust Fan, Humidifier, Icemaker, Oven/Range - Gas, Oven - Self Cleaning, Range Hood, Refrigerator, Washer
Fireplace Y
Window Features Screens,Skylights,Storm,Wood Frame
Appliance Dishwasher, Disposal, Dryer, Exhaust Fan, Humidifier, Icemaker, Oven/Range - Gas, Oven - Self Cleaning, Range Hood, Refrigerator, Washer
Heat Source Natural Gas
Exterior
Exterior Feature Deck(s), Porch(es)
Fence Rear
Water Access N
Roof Type Fiberglass
Accessibility Kitchen Mod
Porch Deck(s), Porch(es)
Road Frontage City/County
Garage N
Building
Story 2
Foundation Slab
Sewer Public Sewer
Water Public
Architectural Style Ranch/Rambler
Level or Stories 2
Additional Building Above Grade
New Construction N
Schools
School District Prince George'S County Public Schools
Others
Senior Community No
Tax ID 17111141100
Ownership Fee Simple
SqFt Source Estimated
Acceptable Financing Cash, Conventional, FHA, VA
Listing Terms Cash, Conventional, FHA, VA
Financing Cash,Conventional,FHA,VA
Special Listing Condition Standard
Read Less
Want to know what your home might be worth? Contact us for a FREE valuation!

Our team is ready to help you sell your home for the highest possible price ASAP

Bought with Tohmai Smith • RLAH @properties






