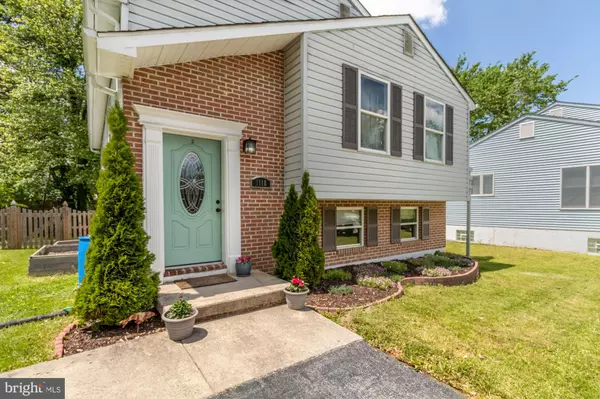$350,000
$330,000
6.1%For more information regarding the value of a property, please contact us for a free consultation.
1118 HANDY AVE Catonsville, MD 21228
3 Beds
3 Baths
1,824 SqFt
Key Details
Sold Price $350,000
Property Type Single Family Home
Sub Type Detached
Listing Status Sold
Purchase Type For Sale
Square Footage 1,824 sqft
Price per Sqft $191
Subdivision Douglas Park
MLS Listing ID MDBC530786
Sold Date 07/15/21
Style Contemporary
Bedrooms 3
Full Baths 2
Half Baths 1
HOA Y/N N
Abv Grd Liv Area 1,024
Originating Board BRIGHT
Year Built 1989
Annual Tax Amount $3,286
Tax Year 2021
Lot Size 7,500 Sqft
Acres 0.17
Lot Dimensions 1.00 x
Property Description
Welcome home! This stunning 3 bedroom 2.5 bath house has all the style you could ever want! Bamboo floors throughout, super modern kitchen with high end granite & backsplash. Exceptional flow & an excellent floor plan with an open concept kitchen/dining area with slider right to a private side deck set up well for entertaining. The 2.5 bathrooms are completely updated. The fully finished lower level is really impressive with bonus room which can be used as an in home office. Large fenced in rear yard offers a nice quiet retreat. There are many updates throughout including new HVAC and water heater(12/2018), new oven(9/2020), new fridge, dishwater, washer/dryer(7/2017), BGE home energy audit completed with new insulation installed and all joists sealed (fall 2018), Fence (fall 2017) This home is perfect for entertaining with ample off street parking on a quiet dead end street. Quick Easy access to all Major Commuter Routes and within Minutes of Shopping and Dining. 15 Minutes to BWI Airport, 30 Minutes to Baltimore and Annapolis. Provides an easy commute to Baltimore, Annapolis and D.C, you are a few short minutes from Interstate 695 and Interstate 95. Extremely convenient location! This home has it all! Don't Miss Out, this is the one you've been waiting for and wont last long!! COMING SOON 6/3/2021
Location
State MD
County Baltimore
Zoning RESIDENTIAL
Rooms
Basement Daylight, Full, Connecting Stairway, Fully Finished, Heated, Outside Entrance, Rear Entrance, Sump Pump, Windows
Main Level Bedrooms 3
Interior
Interior Features Dining Area
Hot Water Electric
Heating Forced Air
Cooling Heat Pump(s), Ceiling Fan(s)
Flooring Bamboo, Ceramic Tile
Equipment Dryer - Electric, Dryer - Front Loading, Dishwasher, Built-In Microwave, Oven/Range - Electric, Refrigerator
Furnishings No
Fireplace N
Window Features Double Pane
Appliance Dryer - Electric, Dryer - Front Loading, Dishwasher, Built-In Microwave, Oven/Range - Electric, Refrigerator
Heat Source Electric
Laundry Lower Floor
Exterior
Exterior Feature Deck(s)
Garage Spaces 2.0
Fence Rear, Partially, Wood
Waterfront N
Water Access N
Roof Type Architectural Shingle
Street Surface Black Top
Accessibility None
Porch Deck(s)
Total Parking Spaces 2
Garage N
Building
Story 2
Sewer Public Sewer
Water Public
Architectural Style Contemporary
Level or Stories 2
Additional Building Above Grade, Below Grade
New Construction N
Schools
Elementary Schools Johnnycake
Middle Schools Southwest Academy
High Schools Woodlawn High Center For Pre-Eng. Res.
School District Baltimore County Public Schools
Others
Pets Allowed Y
Senior Community No
Tax ID 04010113007460
Ownership Fee Simple
SqFt Source Assessor
Acceptable Financing FHA, Conventional, Cash, VA
Listing Terms FHA, Conventional, Cash, VA
Financing FHA,Conventional,Cash,VA
Special Listing Condition Standard
Pets Description No Pet Restrictions
Read Less
Want to know what your home might be worth? Contact us for a FREE valuation!

Our team is ready to help you sell your home for the highest possible price ASAP

Bought with Tonia M Falkowski • Engel & Volkers Annapolis






