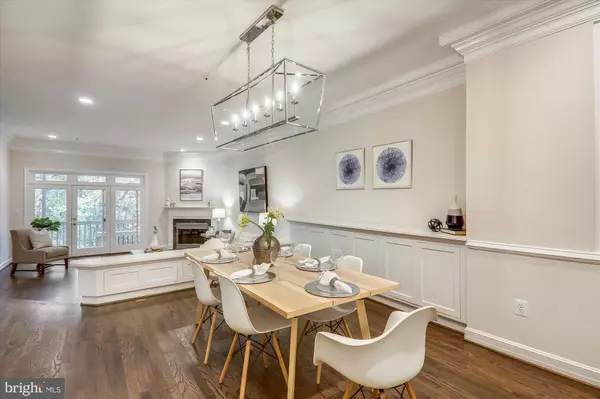$1,300,000
$1,200,000
8.3%For more information regarding the value of a property, please contact us for a free consultation.
5808 MADAKET RD Bethesda, MD 20816
4 Beds
4 Baths
3,886 SqFt
Key Details
Sold Price $1,300,000
Property Type Townhouse
Sub Type End of Row/Townhouse
Listing Status Sold
Purchase Type For Sale
Square Footage 3,886 sqft
Price per Sqft $334
Subdivision Brookmont
MLS Listing ID MDMC2021238
Sold Date 12/10/21
Style Traditional
Bedrooms 4
Full Baths 3
Half Baths 1
HOA Fees $650/mo
HOA Y/N Y
Abv Grd Liv Area 3,136
Originating Board BRIGHT
Year Built 1989
Annual Tax Amount $11,251
Tax Year 2021
Lot Size 3,827 Sqft
Acres 0.09
Property Description
Dont miss your chance for a rarely available larger end unit in Carlton Place. This four-bedroom, three-and-a-half-bathroom Townhouse is conveniently located in a secluded community on a quiet cul-de-sac and has a private side entry. You will fall in love with the details of this home, from the high ceilings, lovely wood moldings, stunning hardwood flooring on the first level, and new carpeting throughout the rest of the home. The large, oversized windows all over the home bring in an endless abundance of natural light that can be enjoyed from every room of the home. The elegant sunken living room with one of three fireplaces is open to the dining room. A freshly painted and remodeled kitchen with new stainless-steel appliances, a cooktop in the center island, and a wall-mounted double oven makes this the perfect kitchen for a pleasant cooking experience night after night! A conveniently located breakfast room with a raised ceiling, adds character to the kitchen with full-length windows bringing the fresh morning light into the space. A powder room and stunning office with several full wall-length windows and custom built-in shelves and private access to the deck completes the first level.
Retreat to your massive primary bedroom suite on the second level, through French doors and marvel at the high ceilings, sitting room, large walk-in closet, and private bathroom with jet soak tub, stand up shower, double sink vanity with built-in makeup counter, and end your evening on your own private Juliet balcony overlooking the striking views of your wooded backyard. Down the hallway you will find another large-sized bedroom with high ceiling, a large walk-in closet, and direct access to the shared second-level bathroom that offers a double sink vanity. To finish this level, you will find an additional bedroom with built-in shelves.
Travel to the lower level of the home to find the ultimate family escape location with recessed lighting, full wall of built-in cabinets to store family board games and activities, while you can sit and enjoy a family movie in front of the cozy fireplace. An additional room is located on this level that could be used as an additional bedroom or get creative and have your own workout room, craft room, or childrens playroom. The basement includes a full bathroom with shower, large laundry room with cabinets, sink, and storage. This is a very special property, and you will enjoy the outdoor space with the Three-level deck with access from each floor.
Location
State MD
County Montgomery
Zoning R60
Direction West
Rooms
Basement Partially Finished
Interior
Interior Features Sprinkler System, Tub Shower, Stall Shower, WhirlPool/HotTub, Kitchen - Island, Primary Bath(s), Carpet, Floor Plan - Traditional, Formal/Separate Dining Room, Wood Floors, Attic, Curved Staircase, Combination Dining/Living, Breakfast Area, Recessed Lighting, Built-Ins, Crown Moldings, Dining Area, Upgraded Countertops, Walk-in Closet(s)
Hot Water 60+ Gallon Tank, Natural Gas
Heating Forced Air, Heat Pump - Electric BackUp, Zoned
Cooling Central A/C, Heat Pump(s)
Flooring Carpet, Wood
Fireplaces Number 3
Fireplaces Type Corner, Wood, Metal, Mantel(s)
Equipment Water Heater, Microwave, Stainless Steel Appliances, Refrigerator, Built-In Range, Dishwasher, Disposal, Dryer, Humidifier, Icemaker, Oven - Wall, Oven - Single, Cooktop, Built-In Microwave, Oven/Range - Gas, Washer
Furnishings No
Fireplace Y
Window Features Wood Frame,Casement,Double Pane
Appliance Water Heater, Microwave, Stainless Steel Appliances, Refrigerator, Built-In Range, Dishwasher, Disposal, Dryer, Humidifier, Icemaker, Oven - Wall, Oven - Single, Cooktop, Built-In Microwave, Oven/Range - Gas, Washer
Heat Source Natural Gas
Laundry Lower Floor, Has Laundry, Dryer In Unit, Washer In Unit
Exterior
Exterior Feature Deck(s), Porch(es), Balconies- Multiple
Garage Built In, Garage - Front Entry, Garage Door Opener, Inside Access
Garage Spaces 4.0
Amenities Available Common Grounds
Waterfront N
Water Access N
View Trees/Woods
Roof Type Metal,Shake,Wood
Accessibility None
Porch Deck(s), Porch(es), Balconies- Multiple
Parking Type Attached Garage, Driveway
Attached Garage 2
Total Parking Spaces 4
Garage Y
Building
Lot Description Backs to Trees, Cul-de-sac
Story 3
Foundation Concrete Perimeter
Sewer Public Sewer, Grinder Pump
Water Public
Architectural Style Traditional
Level or Stories 3
Additional Building Above Grade, Below Grade
Structure Type Dry Wall
New Construction N
Schools
Elementary Schools Bannockburn
Middle Schools Thomas W. Pyle
High Schools Walt Whitman
School District Montgomery County Public Schools
Others
HOA Fee Include Ext Bldg Maint,Management,Reserve Funds,Road Maintenance,Snow Removal,Lawn Maintenance
Senior Community No
Tax ID 160702676666
Ownership Fee Simple
SqFt Source Assessor
Acceptable Financing Conventional
Horse Property N
Listing Terms Conventional
Financing Conventional
Special Listing Condition Standard
Read Less
Want to know what your home might be worth? Contact us for a FREE valuation!

Our team is ready to help you sell your home for the highest possible price ASAP

Bought with Leyla Torres • RE/MAX Town Center






