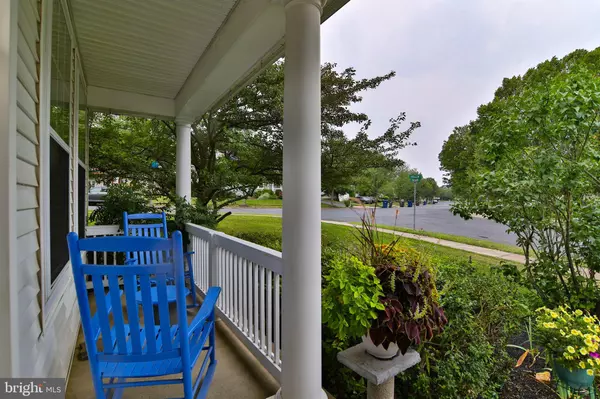$515,000
$524,900
1.9%For more information regarding the value of a property, please contact us for a free consultation.
957 HOLLOW CT Allentown, PA 18104
4 Beds
3 Baths
3,255 SqFt
Key Details
Sold Price $515,000
Property Type Single Family Home
Sub Type Detached
Listing Status Sold
Purchase Type For Sale
Square Footage 3,255 sqft
Price per Sqft $158
Subdivision Cedar Creek Farms
MLS Listing ID PALH2000534
Sold Date 01/14/22
Style Colonial
Bedrooms 4
Full Baths 2
Half Baths 1
HOA Fees $47/ann
HOA Y/N Y
Abv Grd Liv Area 2,855
Originating Board BRIGHT
Year Built 2000
Annual Tax Amount $7,475
Tax Year 2021
Lot Size 0.302 Acres
Acres 0.3
Lot Dimensions 71.35 x 68.53
Property Description
Stunning Parkland Colonial located in prestigious Cedar Creek Farms boasts park-like oasis. This lovely 4 BR 2.5 BA home will not disappoint.The 2 story foyer welcomes you in flanked by formal DR & LR with parquet flooring.2 story FR with gas FP & built ins, open to spacious kit with granite countertops, stainless appliances,center island,gas range,oven,oversized pantry & breakfast area with sliders to the rear deck. Study with see through gas FP.1st flr laundry rm,washer/dryer to remain.2nd flr features bridge overlooking FR & Foyer,4 BRs including a Master Ste with a walk-in closet, mstr BA complete with dual sinks,soaking tub,separate shower & water closet.There are 3 additional BRs with ample natural light & main bath.LL offers rec room and plenty of storage. Outside enjoy the deck overlooking private back yard featuring a water garden with waterfall.HOA includes use of pool,tennis courts, club house.Conveniently located close to shopping,restaurants & major rts for an easy commute
Location
State PA
County Lehigh
Area South Whitehall Twp (12319)
Zoning R-4
Rooms
Basement Partially Finished
Main Level Bedrooms 4
Interior
Interior Features Breakfast Area, Carpet, Ceiling Fan(s), Family Room Off Kitchen, Flat, Formal/Separate Dining Room, Kitchen - Eat-In, Kitchen - Island, Pantry, Recessed Lighting, Soaking Tub, Tub Shower, Walk-in Closet(s), Wood Floors
Hot Water Natural Gas
Heating Forced Air, Heat Pump - Gas BackUp
Cooling Central A/C
Flooring Carpet, Ceramic Tile, Hardwood, Laminated
Fireplaces Number 1
Fireplaces Type Fireplace - Glass Doors, Gas/Propane, Double Sided
Equipment Built-In Microwave, Built-In Range, Dishwasher, Dryer, Extra Refrigerator/Freezer, Microwave, Oven/Range - Gas, Washer, Washer - Front Loading, Water Heater - High-Efficiency
Furnishings No
Fireplace Y
Appliance Built-In Microwave, Built-In Range, Dishwasher, Dryer, Extra Refrigerator/Freezer, Microwave, Oven/Range - Gas, Washer, Washer - Front Loading, Water Heater - High-Efficiency
Heat Source Natural Gas
Laundry Main Floor
Exterior
Parking Features Garage - Front Entry, Garage Door Opener
Garage Spaces 2.0
Water Access N
Roof Type Asphalt,Fiberglass
Accessibility 2+ Access Exits, Kitchen Mod, Level Entry - Main
Attached Garage 2
Total Parking Spaces 2
Garage Y
Building
Lot Description Backs to Trees, Corner, Cul-de-sac, Landscaping, Pond, Private
Story 2
Sewer Public Sewer
Water Public
Architectural Style Colonial
Level or Stories 2
Additional Building Above Grade, Below Grade
New Construction N
Schools
School District Parkland
Others
Pets Allowed Y
Senior Community No
Tax ID 547698625068-00001
Ownership Fee Simple
SqFt Source Estimated
Acceptable Financing FHA, Cash, Conventional, VA
Horse Property N
Listing Terms FHA, Cash, Conventional, VA
Financing FHA,Cash,Conventional,VA
Special Listing Condition Standard
Pets Allowed No Pet Restrictions
Read Less
Want to know what your home might be worth? Contact us for a FREE valuation!

Our team is ready to help you sell your home for the highest possible price ASAP

Bought with Desiree R Carroll • Keller Williams Real Estate - Bethlehem





