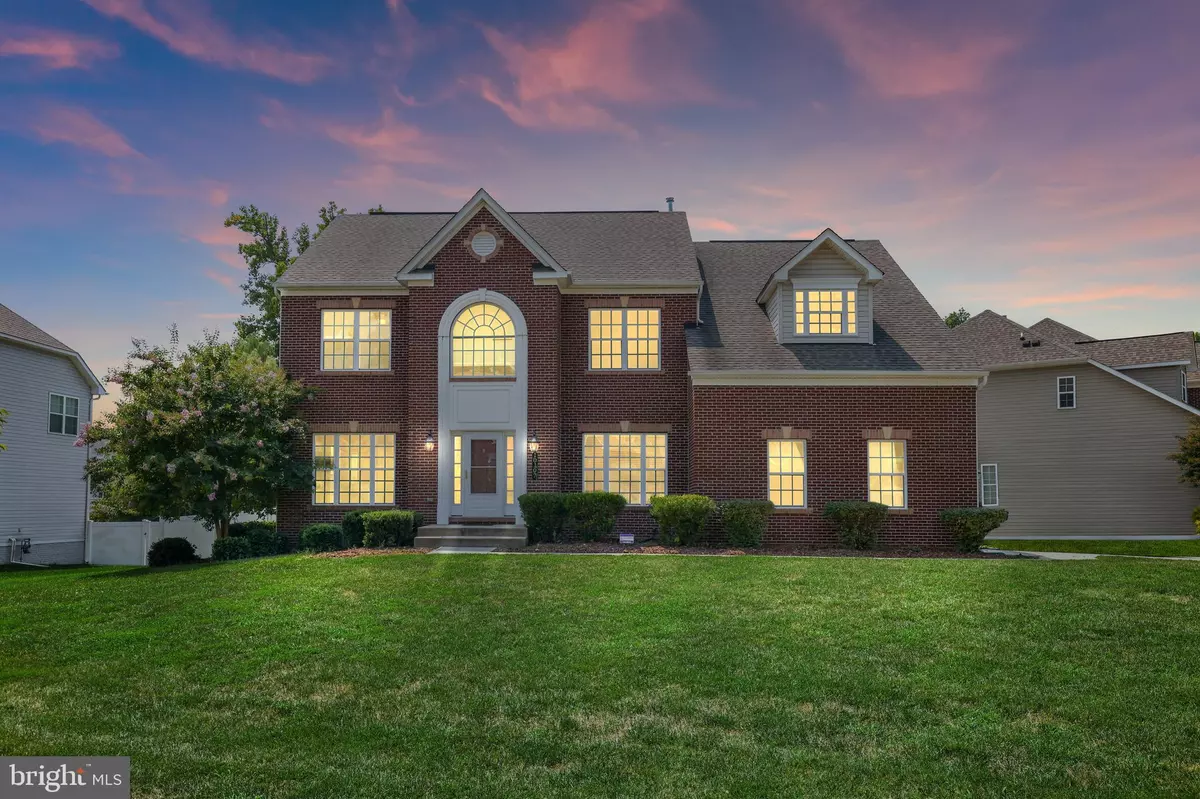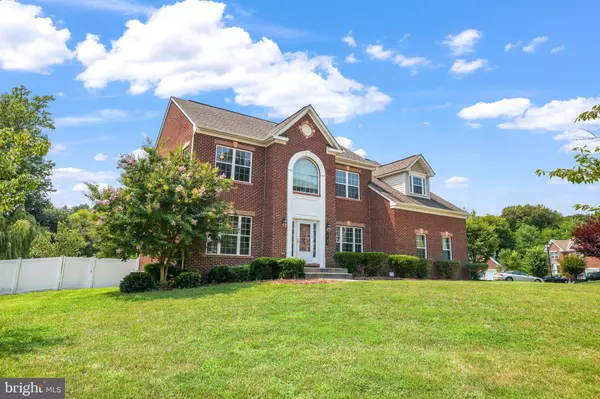$641,976
$630,000
1.9%For more information regarding the value of a property, please contact us for a free consultation.
10107 QUINLIN CT Upper Marlboro, MD 20772
4 Beds
4 Baths
5,596 SqFt
Key Details
Sold Price $641,976
Property Type Single Family Home
Sub Type Detached
Listing Status Sold
Purchase Type For Sale
Square Footage 5,596 sqft
Price per Sqft $114
Subdivision Melwood
MLS Listing ID MDPG2002710
Sold Date 10/12/21
Style Colonial
Bedrooms 4
Full Baths 3
Half Baths 1
HOA Fees $61/ann
HOA Y/N Y
Abv Grd Liv Area 3,296
Originating Board BRIGHT
Year Built 2013
Annual Tax Amount $7,344
Tax Year 2021
Lot Size 0.315 Acres
Acres 0.31
Property Description
If you have been looking for the perfect home, you found it! Welcome to your corner lot at Belmont Crest!
this home has a beautiful foyer; main floor office with lots of natural light; open kitchen with upgraded counter-tops and stainless steel appliances. Morning room overlooking the large fenced yard.
Enjoy family time in the large family room with gas fireplace or lounge on the trex deck.
The upper level has 4 nicely sized bedrooms. Relax in the HUGE primary suite with ensuite bath, dual sinks, garden tub. The primary bedroom has 3 closets and a large sitting room big enough to fit a full size sectional!
The lower level is an entertainers dream with a theatre screen (conveys); full wet bar with granite countertops and two unfinished areas for a movie room, play room, exercise room or whatever your heart desires.
Put this on your showing list today!
Location
State MD
County Prince Georges
Zoning RR
Rooms
Basement Fully Finished, Improved, Outside Entrance, Sump Pump
Interior
Interior Features Attic, Attic/House Fan, Bar, Breakfast Area, Carpet, Ceiling Fan(s), Chair Railings, Crown Moldings, Family Room Off Kitchen, Floor Plan - Open, Formal/Separate Dining Room, Kitchen - Gourmet, Kitchen - Island, Kitchen - Table Space, Pantry, Primary Bath(s), Recessed Lighting, Soaking Tub, Stall Shower, Tub Shower, Upgraded Countertops, Walk-in Closet(s), Wet/Dry Bar, Wood Floors
Hot Water Natural Gas
Cooling Central A/C
Fireplaces Number 1
Equipment Built-In Microwave, Cooktop, Dishwasher, Disposal, Dryer, Exhaust Fan, Icemaker, Oven - Wall, Refrigerator, Stainless Steel Appliances, Washer
Fireplace Y
Appliance Built-In Microwave, Cooktop, Dishwasher, Disposal, Dryer, Exhaust Fan, Icemaker, Oven - Wall, Refrigerator, Stainless Steel Appliances, Washer
Heat Source Natural Gas
Exterior
Garage Garage - Side Entry, Garage Door Opener, Inside Access
Garage Spaces 2.0
Water Access N
Accessibility None
Attached Garage 2
Total Parking Spaces 2
Garage Y
Building
Story 3
Sewer Public Sewer
Water Public
Architectural Style Colonial
Level or Stories 3
Additional Building Above Grade, Below Grade
New Construction N
Schools
School District Prince George'S County Public Schools
Others
Senior Community No
Tax ID 17153711512
Ownership Fee Simple
SqFt Source Assessor
Acceptable Financing Cash, Conventional, FHA, FHA 203(k), VA
Listing Terms Cash, Conventional, FHA, FHA 203(k), VA
Financing Cash,Conventional,FHA,FHA 203(k),VA
Special Listing Condition Standard
Read Less
Want to know what your home might be worth? Contact us for a FREE valuation!

Our team is ready to help you sell your home for the highest possible price ASAP

Bought with Gary T Floyd • Long & Foster Real Estate, Inc.






