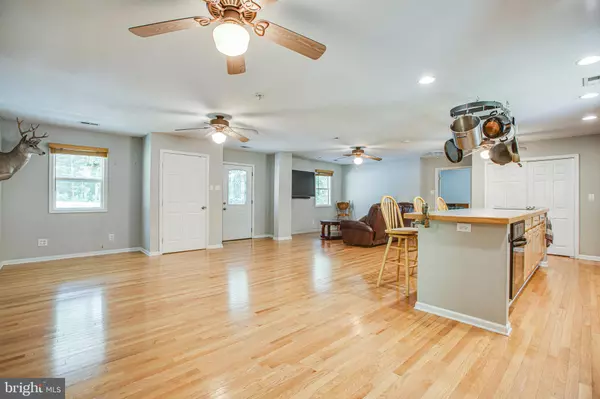$245,000
$240,000
2.1%For more information regarding the value of a property, please contact us for a free consultation.
120 JOHN PAUL JONES DR Ruther Glen, VA 22546
2 Beds
3 Baths
1,614 SqFt
Key Details
Sold Price $245,000
Property Type Single Family Home
Sub Type Detached
Listing Status Sold
Purchase Type For Sale
Square Footage 1,614 sqft
Price per Sqft $151
Subdivision Lake Caroline
MLS Listing ID VACV2000170
Sold Date 09/10/21
Style Ranch/Rambler
Bedrooms 2
Full Baths 2
Half Baths 1
HOA Fees $124/ann
HOA Y/N Y
Abv Grd Liv Area 1,614
Originating Board BRIGHT
Year Built 1988
Annual Tax Amount $1,533
Tax Year 2021
Lot Size 0.969 Acres
Acres 0.97
Property Description
One level living in a peaceful setting on nearly an acre, awaits you in Lake Caroline. Large fenced in back yard with deck for summer fun and spacious front porch with porch swing for quiet evenings. New carpet, 2020 hot water heater, electric in shed and a bountiful raspberry bush out back. Also, the house is plumbed in for propane cooking as an option. House actually sits on on 3 lots, there may be the potential to build/expand on the other lot. Large bathrooms, one for each bedroom makes it easy to share space. Spacious & bright open kitchen/living space with half bath off the kitchen. The house is a 5 minute walk to waterside playground, picnic area, and fishing pier. Get in before the end of summer so you can enjoy all the amenities that Lake Caroline has to offer.
Location
State VA
County Caroline
Zoning R1
Rooms
Main Level Bedrooms 2
Interior
Interior Features Breakfast Area, Carpet, Ceiling Fan(s), Combination Dining/Living, Combination Kitchen/Dining, Dining Area, Entry Level Bedroom, Floor Plan - Open, Kitchen - Island, Primary Bath(s)
Hot Water Electric
Heating Heat Pump(s)
Cooling Central A/C
Equipment Cooktop, Dishwasher, Exhaust Fan, Microwave, Oven - Double, Refrigerator, Water Heater
Appliance Cooktop, Dishwasher, Exhaust Fan, Microwave, Oven - Double, Refrigerator, Water Heater
Heat Source Electric
Exterior
Water Access N
Accessibility None
Garage N
Building
Story 1
Sewer On Site Septic
Water Public
Architectural Style Ranch/Rambler
Level or Stories 1
Additional Building Above Grade, Below Grade
New Construction N
Schools
School District Caroline County Public Schools
Others
Senior Community No
Tax ID 67A1-1-1104
Ownership Fee Simple
SqFt Source Estimated
Special Listing Condition Standard
Read Less
Want to know what your home might be worth? Contact us for a FREE valuation!

Our team is ready to help you sell your home for the highest possible price ASAP

Bought with Debra Lynn Short • KW United





