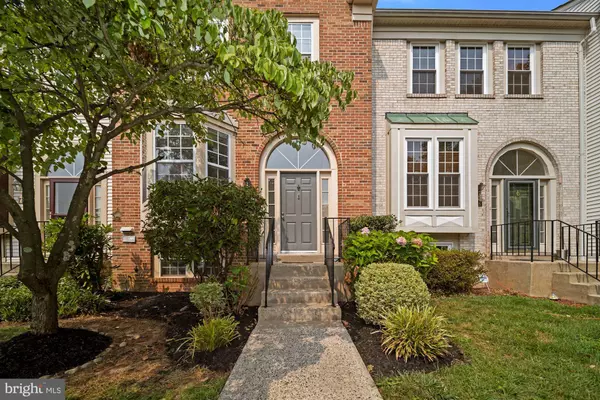$465,000
$465,000
For more information regarding the value of a property, please contact us for a free consultation.
7714 GOODFELLOW WAY Rockville, MD 20855
4 Beds
4 Baths
2,280 SqFt
Key Details
Sold Price $465,000
Property Type Townhouse
Sub Type Interior Row/Townhouse
Listing Status Sold
Purchase Type For Sale
Square Footage 2,280 sqft
Price per Sqft $203
Subdivision Park Overlook
MLS Listing ID MDMC2006682
Sold Date 08/31/21
Style Colonial
Bedrooms 4
Full Baths 3
Half Baths 1
HOA Fees $109/mo
HOA Y/N Y
Abv Grd Liv Area 1,520
Originating Board BRIGHT
Year Built 1986
Annual Tax Amount $4,615
Tax Year 2020
Lot Size 1,420 Sqft
Acres 0.03
Property Description
Stunning brick front townhome in desirable Park Overlook community! This property is situated within walking distance to Shady Grove Metro Station and Blueberry Hill Park. Just minutes to I-270 and the ICC. Close to shopping and restaurants too! The home features 4 bedrooms and 3.5 bathrooms on 3 levels. The main level features hardwood flooring throughout. The eat-in kitchen is upgraded with stainless steel appliances, granite counters, and ample storage space. The formal dining room overlooks the living room with direct access to your large back deck which is perfect for entertaining. The Upper level features 3 bedrooms and 2 bathrooms. The master bedroom is spacious with tons of natural light and a vaulted ceiling. You have a walk-in closet as well as a ensuite bath with upgraded vanity and beautiful tile flooring. There is also a walk-in glass and tile shower and soaking tub. The lower level is finished with an additional bedroom and full bathroom. The rec space is huge with a cozy wood burning fireplace and walk-out to your back patio and yard. Don't forget to view the virtual tour of this home!
Location
State MD
County Montgomery
Zoning PD5
Rooms
Basement Fully Finished, Walkout Level
Interior
Interior Features Breakfast Area, Carpet, Ceiling Fan(s), Combination Dining/Living, Crown Moldings, Formal/Separate Dining Room, Floor Plan - Traditional, Kitchen - Eat-In, Kitchen - Table Space, Tub Shower, Upgraded Countertops, Walk-in Closet(s), Window Treatments, Wood Floors
Hot Water Electric
Heating Forced Air
Cooling Central A/C
Flooring Hardwood, Carpet, Ceramic Tile
Fireplaces Number 1
Fireplaces Type Wood
Equipment Stove, Microwave, Refrigerator, Icemaker, Dishwasher, Disposal, Washer, Dryer
Furnishings No
Fireplace Y
Window Features Double Pane
Appliance Stove, Microwave, Refrigerator, Icemaker, Dishwasher, Disposal, Washer, Dryer
Heat Source Electric
Laundry Lower Floor
Exterior
Exterior Feature Deck(s), Patio(s)
Parking On Site 2
Fence Rear
Amenities Available Common Grounds, Swimming Pool, Tot Lots/Playground, Basketball Courts, Jog/Walk Path
Waterfront N
Water Access N
Roof Type Shingle,Asphalt
Accessibility None
Porch Deck(s), Patio(s)
Parking Type Parking Lot
Garage N
Building
Story 3
Sewer Public Sewer
Water Public
Architectural Style Colonial
Level or Stories 3
Additional Building Above Grade, Below Grade
Structure Type Dry Wall,High,Vaulted Ceilings
New Construction N
Schools
Elementary Schools Candlewood
Middle Schools Shady Grove
High Schools Col. Zadok A. Magruder
School District Montgomery County Public Schools
Others
Pets Allowed Y
HOA Fee Include Common Area Maintenance,Pool(s),Snow Removal,Trash,Management
Senior Community No
Tax ID 160902564956
Ownership Fee Simple
SqFt Source Assessor
Acceptable Financing Cash, Conventional, FHA, VA
Listing Terms Cash, Conventional, FHA, VA
Financing Cash,Conventional,FHA,VA
Special Listing Condition Standard
Pets Description No Pet Restrictions
Read Less
Want to know what your home might be worth? Contact us for a FREE valuation!

Our team is ready to help you sell your home for the highest possible price ASAP

Bought with Fred F Malek • Spring Hill Real Estate, LLC.





