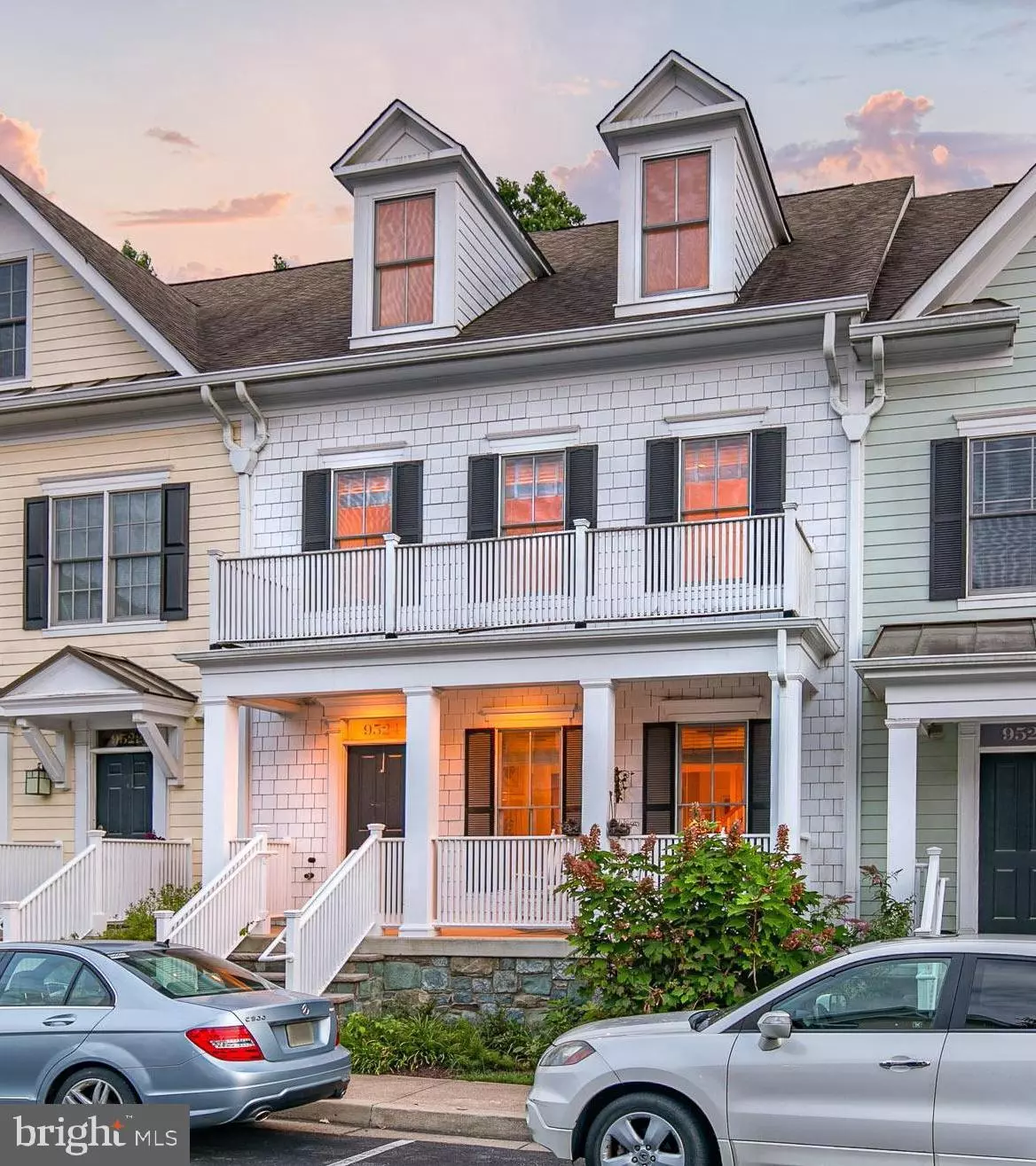$785,000
$785,000
For more information regarding the value of a property, please contact us for a free consultation.
9524 AMENT ST Silver Spring, MD 20910
3 Beds
4 Baths
2,862 SqFt
Key Details
Sold Price $785,000
Property Type Townhouse
Sub Type Interior Row/Townhouse
Listing Status Sold
Purchase Type For Sale
Square Footage 2,862 sqft
Price per Sqft $274
Subdivision Forest Glen Park
MLS Listing ID MDMC2006304
Sold Date 10/01/21
Style Colonial
Bedrooms 3
Full Baths 3
Half Baths 1
HOA Fees $145/mo
HOA Y/N Y
Abv Grd Liv Area 2,430
Originating Board BRIGHT
Year Built 2008
Annual Tax Amount $7,441
Tax Year 2021
Lot Size 1,304 Sqft
Acres 0.03
Property Description
Welcome home to this 4-level EYA townhome with a particularly coveted setting backing to Rock Creek Park and within the historic National Park Seminary. From an idyllic front porch, step inside a foyer open to a spacious living room with high ceilings, gorgeous crown molding, and hardwood floors that flow into the designated dining room. The gourmet eat-in kitchen features stone counters, a gas cooktop, double ovens and an island, opens to the family room featuring a gas fireplace and French doors to a deck overlooking trees and a park area. Upstairs, you will find a generous owners retreat hosting a spacious ensuite bath with a double vanity, large, tiled shower, soaking tub, and private water closet. Two additional bedrooms have ample closet space and share a full bathroom with modern finishes. The laundry room with a utility sink is conveniently located on the 2nd floor off the landing. The open concept third level, perfect for additional living space, home office or even a 4th bedroom, is flooded with natural light and has a full bathroom and soaring vaulted ceilings with access to a rooftop terrace with views of the walking trails and woodscape. The finished lower level hosts a welcoming study or additional recreation room space, ample storage opportunities, and access to the two-car garage. A re-imagining steeped in history, The National Park Seminary is a long-awaited real estate development project finally nearing completion, located one mile from Forest Glen Metro, a short drive to the Capital Beltway, and with lush walking trails to Rock Creek Park right outside your rear door. Come experience one-of-a-kind living!***Awesome Features-
Gourmet kitchen featuring stone counters, stainless steel appliances, gas range and double oven***Three bedroom center unit townhome with 3.5 bathrooms***Hardwood flooring throughout main level***Main level balcony & 3rd level rooftop terrace***Owners retreat with ensuite bathroom and walk-in closet***Two-Car garage with entry to lower level***Direct access to the Ireland Trailhead leading into Rock Creek Park***Quick access to Washington DC; 1-mile from Forest Glen Metro (Red line); ***Montgomery County Ride-On Bus #4, bicycle and hiking trails***Low monthly HOA fee***WELCOME HOME
Location
State MD
County Montgomery
Zoning PD15
Rooms
Other Rooms Living Room, Dining Room, Primary Bedroom, Bedroom 2, Bedroom 3, Kitchen, Family Room, Den, Recreation Room, Primary Bathroom, Full Bath, Half Bath
Basement Connecting Stairway, Fully Finished, Garage Access, Heated, Improved, Interior Access, Shelving
Interior
Interior Features Breakfast Area, Built-Ins, Carpet, Ceiling Fan(s), Combination Dining/Living, Combination Kitchen/Dining, Crown Moldings, Dining Area, Floor Plan - Open, Family Room Off Kitchen, Formal/Separate Dining Room, Kitchen - Island, Kitchen - Table Space, Primary Bath(s), Recessed Lighting, Upgraded Countertops, Walk-in Closet(s), Wood Floors
Hot Water Electric
Heating Forced Air
Cooling Ceiling Fan(s), Central A/C
Flooring Hardwood, Carpet, Ceramic Tile
Fireplaces Number 1
Fireplaces Type Fireplace - Glass Doors
Equipment Built-In Microwave, Dishwasher, Disposal, Dryer, Icemaker, Microwave, Oven - Self Cleaning, Oven - Wall, Refrigerator, Oven/Range - Gas, Stainless Steel Appliances, Washer, Water Heater
Furnishings No
Fireplace Y
Window Features Screens
Appliance Built-In Microwave, Dishwasher, Disposal, Dryer, Icemaker, Microwave, Oven - Self Cleaning, Oven - Wall, Refrigerator, Oven/Range - Gas, Stainless Steel Appliances, Washer, Water Heater
Heat Source Natural Gas
Laundry Upper Floor, Has Laundry, Dryer In Unit, Washer In Unit
Exterior
Exterior Feature Porch(es), Terrace
Parking Features Garage - Rear Entry, Garage Door Opener, Inside Access
Garage Spaces 2.0
Water Access N
View Trees/Woods
Roof Type Composite
Accessibility None
Porch Porch(es), Terrace
Attached Garage 2
Total Parking Spaces 2
Garage Y
Building
Lot Description Backs to Trees
Story 3.5
Sewer Public Sewer
Water Public
Architectural Style Colonial
Level or Stories 3.5
Additional Building Above Grade, Below Grade
Structure Type Dry Wall,High
New Construction N
Schools
Elementary Schools Woodlin
Middle Schools Sligo
High Schools Albert Einstein
School District Montgomery County Public Schools
Others
HOA Fee Include Lawn Maintenance,Trash,Snow Removal
Senior Community No
Tax ID 161303532251
Ownership Fee Simple
SqFt Source Assessor
Horse Property N
Special Listing Condition Standard
Read Less
Want to know what your home might be worth? Contact us for a FREE valuation!

Our team is ready to help you sell your home for the highest possible price ASAP

Bought with Georgia Paulding Chasen • Compass





