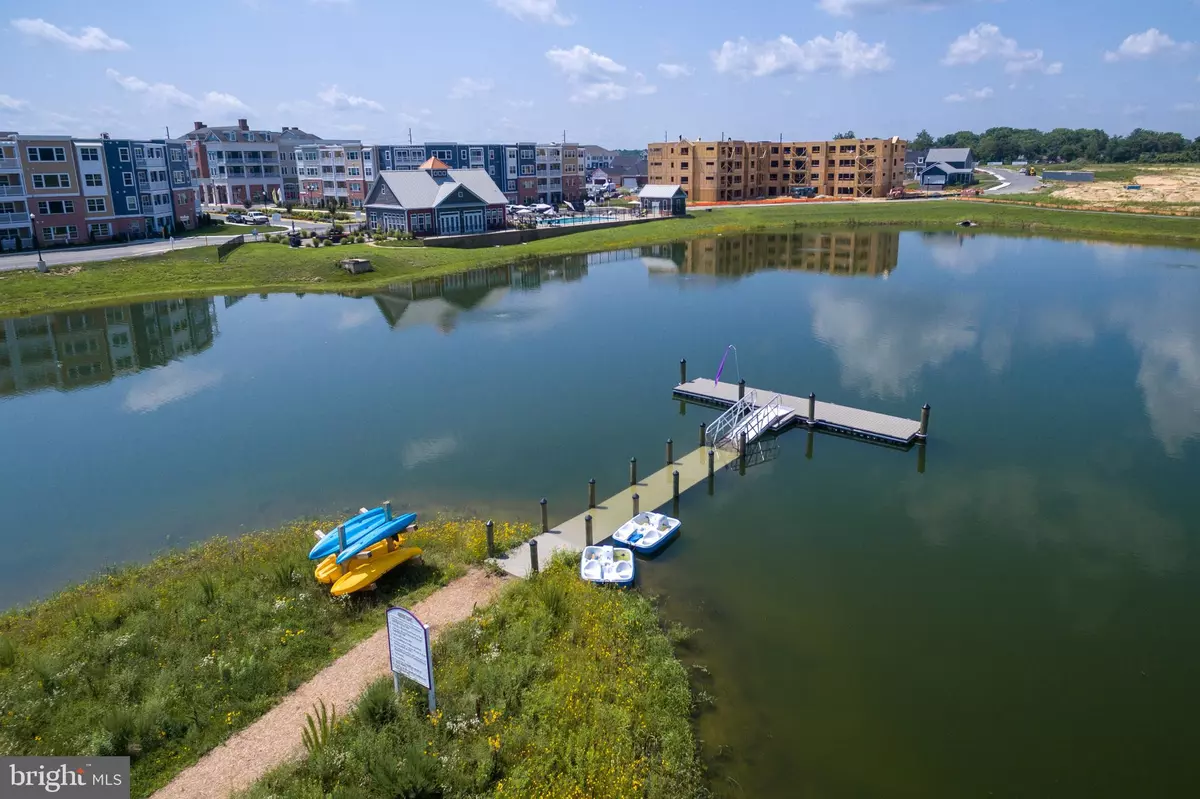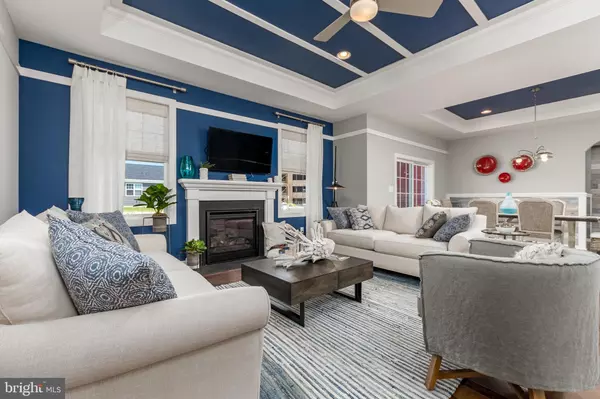$579,900
$579,900
For more information regarding the value of a property, please contact us for a free consultation.
24408 CABERNET LN #S32 Lewes, DE 19958
3 Beds
3 Baths
2,758 SqFt
Key Details
Sold Price $579,900
Property Type Condo
Sub Type Condo/Co-op
Listing Status Sold
Purchase Type For Sale
Square Footage 2,758 sqft
Price per Sqft $210
Subdivision Vineyards At Nassau Valley
MLS Listing ID DESU2002086
Sold Date 08/20/21
Style Ranch/Rambler
Bedrooms 3
Full Baths 3
Condo Fees $132/mo
HOA Y/N N
Abv Grd Liv Area 1,970
Originating Board BRIGHT
Year Built 2020
Annual Tax Amount $1,646
Tax Year 2020
Lot Dimensions 0.00 x 0.00
Property Description
COME SEE THIS PROFESSIONALLY DECORATED FULLY FURNISHED HOME! Why wait to build when you can move into this beautiful fully upgraded former model home in the Vineyards at Nassau Valley. This 3 bedroom/ 3 bath home has wonderful finishes throughout the 2,758 SF of living space. The spacious wrap around porch and upgraded side deck is part of the charm. The main level features a stunning gourmet kitchen that includes an Island, Stainless appliances, gas Stove with a grill, Hardwood floors, Quartz countertop, upgraded Cabinets and French Stainless Farmhouse sink. Beautiful Hardwood flooring, natural gas fireplace in Living room, upgraded trim and lighting, Study with French Doors, two guest bedrooms and a full bath. The Master Suite has a huge walk in closet and Master Bath featuring ceramic tiled floors, shower and double sink vanity. There is a partially Finished Basement with a full bath and storage area that is ready to finish if you need extra space. Includes all furnishings and window treatments. Beautifully landscaped yard with irrigation system. The community amenities include Clubhouse with fitness center, lounge area and billiards, outdoor saltwater pool, firepit & BBQ, dog park, walking paths, Lake Harmony, fishing pier, kayaks, and pedal boats. Rich with amenities and a brand new Redner's Super Market on the way - The Vineyards at Nassau Valley leaves little reason to ever leave .
Location
State DE
County Sussex
Area Lewes Rehoboth Hundred (31009)
Zoning RESIDENTIAL
Rooms
Other Rooms Recreation Room
Basement Partially Finished, Sump Pump, Windows, Interior Access
Main Level Bedrooms 3
Interior
Interior Features Bar, Built-Ins, Combination Dining/Living, Entry Level Bedroom, Kitchen - Island, Pantry, Primary Bath(s), Recessed Lighting, Soaking Tub, Stall Shower, Tub Shower, Upgraded Countertops, Walk-in Closet(s), Wet/Dry Bar, Window Treatments, Wood Floors, Ceiling Fan(s), Floor Plan - Open, Kitchen - Gourmet, Sprinkler System
Hot Water Natural Gas
Heating Programmable Thermostat, Energy Star Heating System, Forced Air
Cooling Central A/C
Flooring Hardwood, Ceramic Tile
Fireplaces Number 1
Fireplaces Type Fireplace - Glass Doors, Gas/Propane
Equipment Built-In Microwave, Built-In Range, Dishwasher, Disposal, Refrigerator, Stainless Steel Appliances, Oven/Range - Gas, Washer/Dryer Hookups Only, Icemaker, Water Heater, ENERGY STAR Dishwasher
Furnishings Yes
Fireplace Y
Window Features ENERGY STAR Qualified
Appliance Built-In Microwave, Built-In Range, Dishwasher, Disposal, Refrigerator, Stainless Steel Appliances, Oven/Range - Gas, Washer/Dryer Hookups Only, Icemaker, Water Heater, ENERGY STAR Dishwasher
Heat Source Natural Gas Available
Laundry Main Floor
Exterior
Exterior Feature Deck(s), Porch(es), Wrap Around
Parking Features Garage - Rear Entry
Garage Spaces 2.0
Utilities Available Natural Gas Available
Amenities Available Beach, Community Center, Fitness Center, Lake, Pool - Outdoor, Water/Lake Privileges, Jog/Walk Path
Water Access N
Roof Type Architectural Shingle
Accessibility None
Porch Deck(s), Porch(es), Wrap Around
Attached Garage 2
Total Parking Spaces 2
Garage Y
Building
Story 1
Sewer Public Sewer
Water Public
Architectural Style Ranch/Rambler
Level or Stories 1
Additional Building Above Grade, Below Grade
New Construction N
Schools
School District Cape Henlopen
Others
Pets Allowed Y
HOA Fee Include Common Area Maintenance,Lawn Maintenance,Pool(s),Trash
Senior Community No
Tax ID 334-05.00-152.12-S-32
Ownership Fee Simple
SqFt Source Assessor
Acceptable Financing Cash, Conventional
Listing Terms Cash, Conventional
Financing Cash,Conventional
Special Listing Condition Standard
Pets Allowed Case by Case Basis
Read Less
Want to know what your home might be worth? Contact us for a FREE valuation!

Our team is ready to help you sell your home for the highest possible price ASAP

Bought with Debbie Reed • RE/MAX Realty Group Rehoboth





