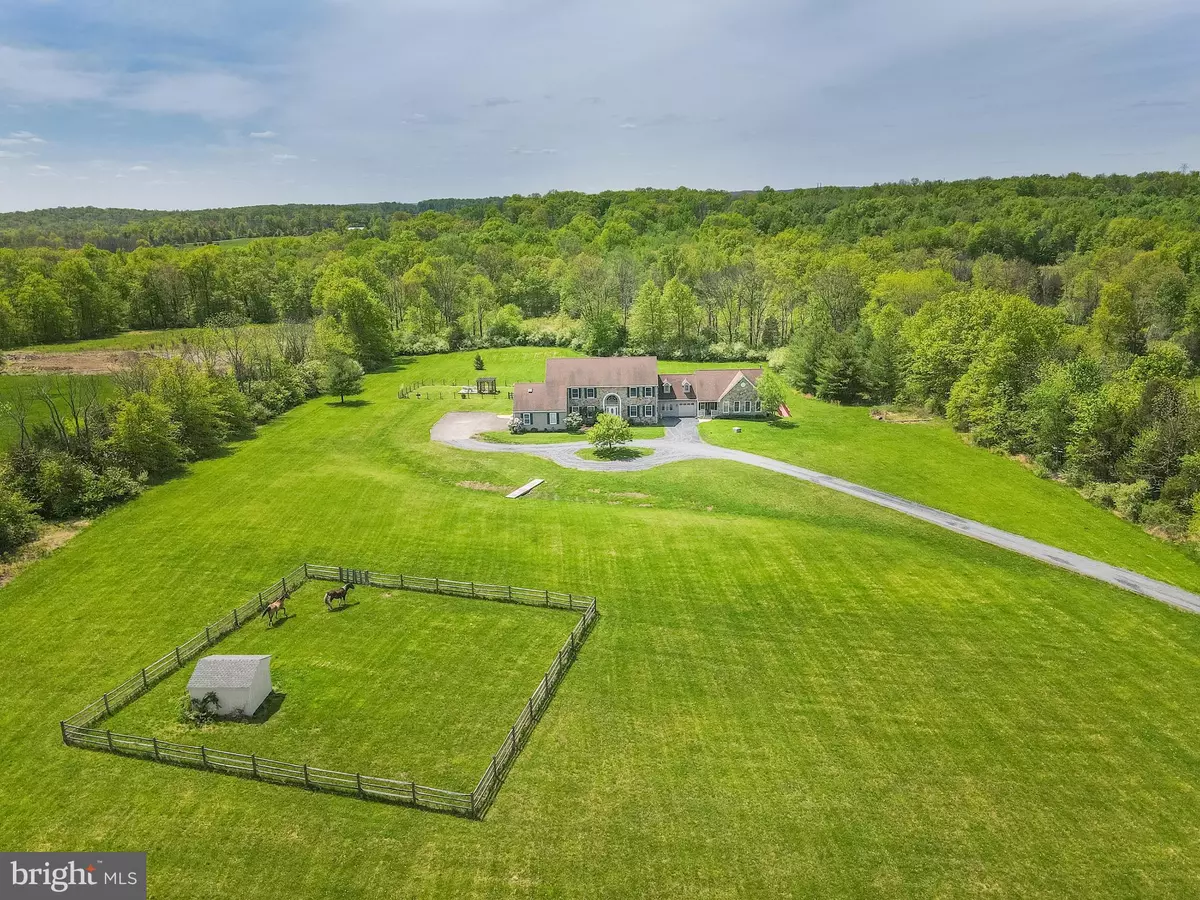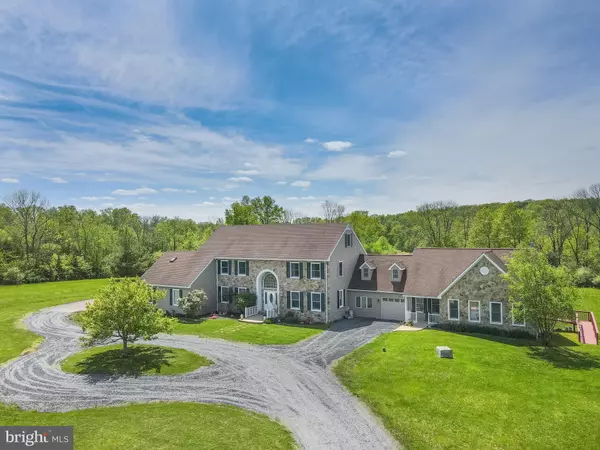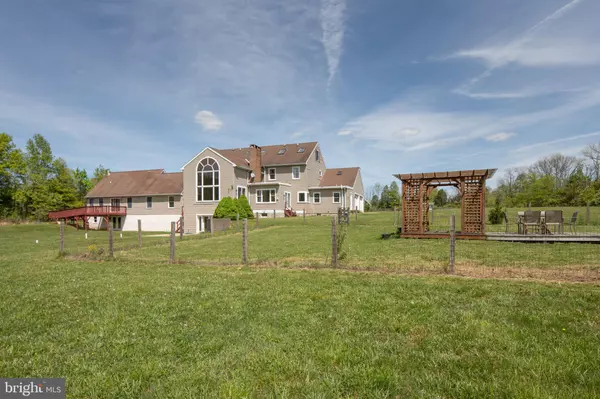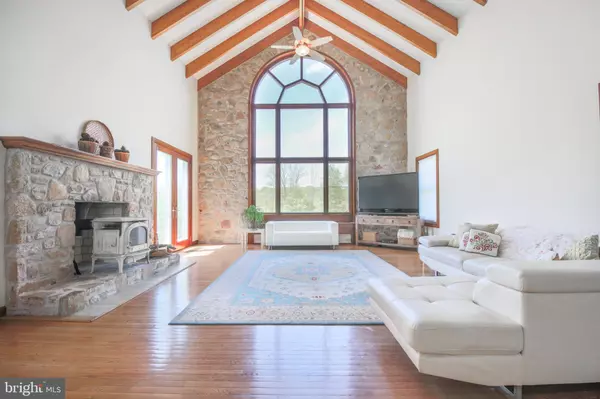$730,000
$750,000
2.7%For more information regarding the value of a property, please contact us for a free consultation.
188 KEYSTONE RD Quakertown, PA 18951
7 Beds
6 Baths
5,485 SqFt
Key Details
Sold Price $730,000
Property Type Single Family Home
Sub Type Detached
Listing Status Sold
Purchase Type For Sale
Square Footage 5,485 sqft
Price per Sqft $133
Subdivision None Available
MLS Listing ID PABU2002540
Sold Date 02/15/22
Style Colonial,Contemporary
Bedrooms 7
Full Baths 5
Half Baths 1
HOA Y/N N
Abv Grd Liv Area 5,485
Originating Board BRIGHT
Year Built 1991
Annual Tax Amount $9,139
Tax Year 2021
Lot Size 13.865 Acres
Acres 13.87
Lot Dimensions 0.00 x 0.00
Property Description
Are you looking for a special retreat in Bucks County with an attached in-law suite and endless possibilities? Welcome to Keystone Country Home with 7 bedrooms, 5-1/2 bathrooms on 13+ fabulous acres. As you meander down the driveway, youll get a sense of the private setting this home offers. Dont forget to notice the fenced pasture ready for horses! Come with your imagination as you enter into the 2 story foyer with a sweeping curved staircase. The great room with 30 ft ceiling, a handsome stone wall and a cozy woodburning stove will take your breath away, along with the views of your bucolic property. The modern kitchen offers a large island, double oven, 5 burner cooktop, an abundance of cabinetry and counterspace, space for a wine refrigerator, breakfast room and a butlers area into the great room. The inspirational spiral staircase in the kitchen, leads you to the 2nd and 3rd floors. Enjoy the spacious dining room for entertaining and those special holidays. The tile flooring on main floor is with radiant heat. There is a first floor primary suite with walk-in closet, full bathroom and bonus room that would make a great fitness room, Zoom room or office. There is also a 2nd primary suite on the 2nd floor, along with a spacious 2nd floor landing overlooking the great room, two additional bedrooms with a Jack and Jill bathroom, and a bonus room to complete the 2nd floor. The third floor offers 2 more bedrooms, a full bathroom and a sitting area. We cannot forget the in-law suite (most recently used as a recording studio) which adds another bedroom, full bathroom, 2 story living room, full kitchen, private deck with ramp, and its own one car garage! The backyard has room to roam and comes with a grilling area and firepit. Let your imagination run free while making this property your own. The grounds have been kept fully organic and could be farmed. The front field is currently being farmed by a local farmer. Simple subdivision possibility. Home currently is Act 319 offering, allowing for reduced taxes. Easy access to major corridors including Rts 309 & 313, I-78, Northeast Extension. Minutes to shopping and restaurants. Home is being sold "as-is".
Location
State PA
County Bucks
Area Springfield Twp (10142)
Zoning RR
Rooms
Other Rooms Living Room, Dining Room, Primary Bedroom, Bedroom 4, Bedroom 5, Kitchen, Breakfast Room, Bedroom 1, In-Law/auPair/Suite, Mud Room, Bedroom 6, Bonus Room, Primary Bathroom, Full Bath, Additional Bedroom
Basement Full, Outside Entrance, Shelving, Unfinished
Main Level Bedrooms 2
Interior
Interior Features 2nd Kitchen, Additional Stairway, Attic, Bar, Breakfast Area, Carpet, Curved Staircase, Dining Area, Entry Level Bedroom, Exposed Beams, Family Room Off Kitchen, Floor Plan - Open, Formal/Separate Dining Room, Kitchen - Eat-In, Kitchen - Island, Primary Bath(s), Tub Shower, Walk-in Closet(s), Wood Floors, Wood Stove, Ceiling Fan(s), Butlers Pantry, Double/Dual Staircase, Pantry, Skylight(s)
Hot Water Electric
Heating Baseboard - Electric, Forced Air, Hot Water, Radiant, Wood Burn Stove
Cooling Central A/C
Fireplaces Number 1
Fireplaces Type Stone, Wood
Equipment Built-In Microwave, Dishwasher, Disposal, Oven - Double, Refrigerator, Stainless Steel Appliances
Fireplace Y
Appliance Built-In Microwave, Dishwasher, Disposal, Oven - Double, Refrigerator, Stainless Steel Appliances
Heat Source Oil, Wood, Electric
Laundry Main Floor, Basement
Exterior
Exterior Feature Deck(s), Patio(s)
Parking Features Garage - Side Entry, Inside Access, Garage - Front Entry
Garage Spaces 8.0
Water Access N
View Pasture, Trees/Woods, Garden/Lawn
Accessibility Ramp - Main Level
Porch Deck(s), Patio(s)
Attached Garage 3
Total Parking Spaces 8
Garage Y
Building
Story 3
Sewer On Site Septic
Water Well
Architectural Style Colonial, Contemporary
Level or Stories 3
Additional Building Above Grade, Below Grade
New Construction N
Schools
Elementary Schools Springfield
Middle Schools Palisades
High Schools Palisades
School District Palisades
Others
Senior Community No
Tax ID 42-008-057-001
Ownership Fee Simple
SqFt Source Assessor
Special Listing Condition Standard
Read Less
Want to know what your home might be worth? Contact us for a FREE valuation!

Our team is ready to help you sell your home for the highest possible price ASAP

Bought with Non Member • Non Subscribing Office





