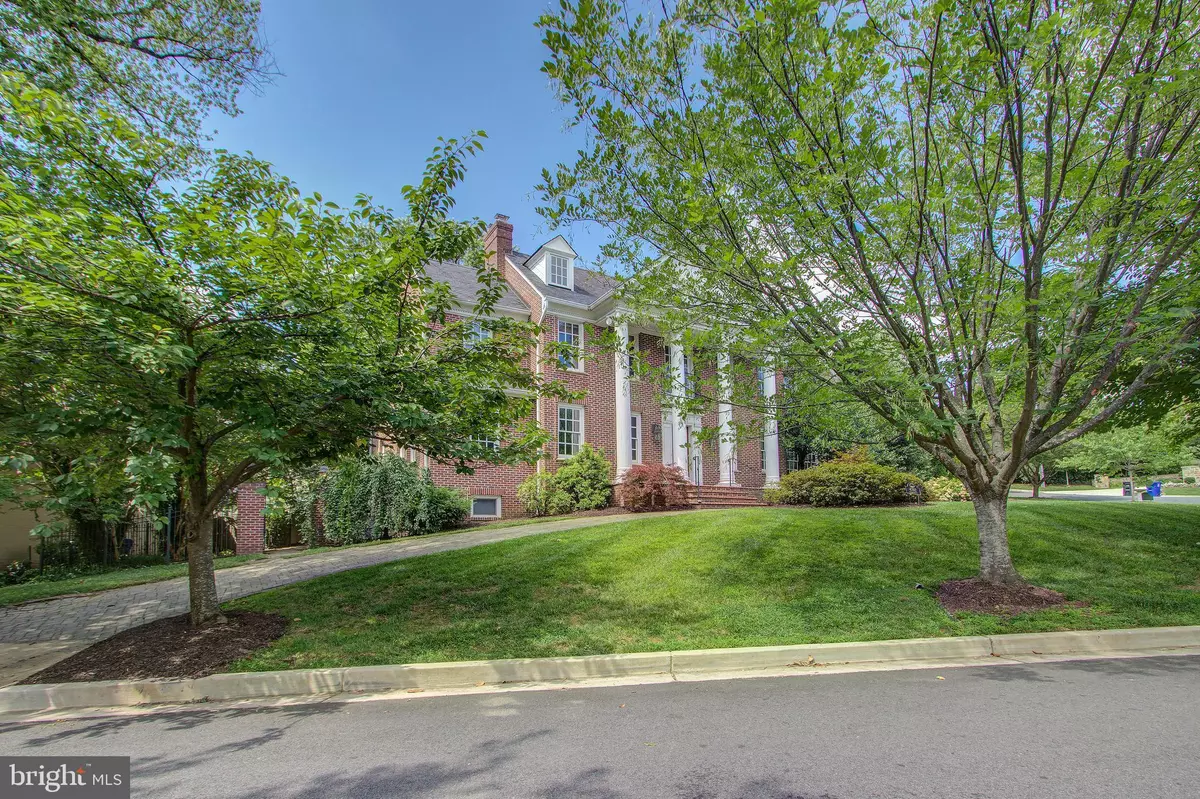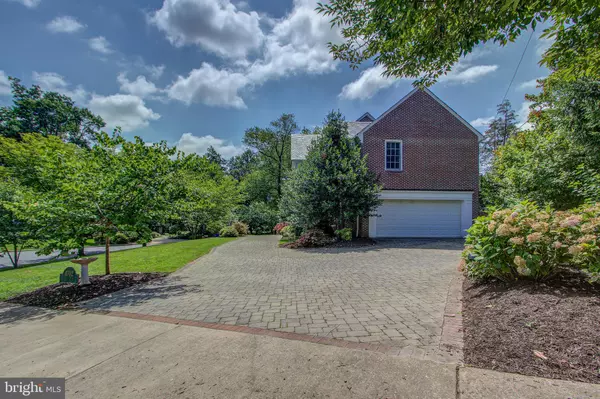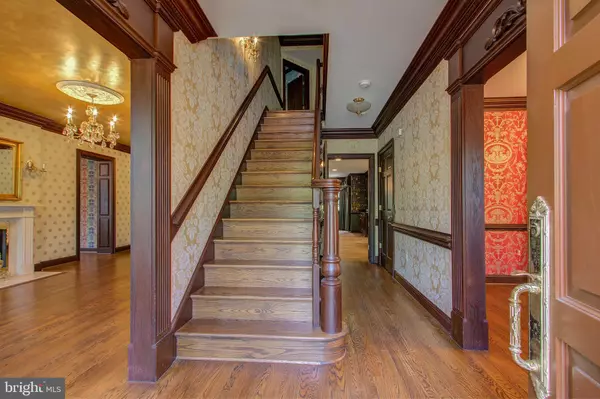$1,800,000
$1,725,000
4.3%For more information regarding the value of a property, please contact us for a free consultation.
4702 32ND ST N Arlington, VA 22207
5 Beds
7 Baths
3,945 SqFt
Key Details
Sold Price $1,800,000
Property Type Single Family Home
Sub Type Detached
Listing Status Sold
Purchase Type For Sale
Square Footage 3,945 sqft
Price per Sqft $456
Subdivision Country Club Hills
MLS Listing ID VAAR2001658
Sold Date 08/10/21
Style Colonial
Bedrooms 5
Full Baths 5
Half Baths 2
HOA Y/N N
Abv Grd Liv Area 3,945
Originating Board BRIGHT
Year Built 1935
Annual Tax Amount $19,984
Tax Year 2021
Lot Size 10,450 Sqft
Acres 0.24
Property Description
Exceptional opportunity to reimagine this traditional Country Club Hills residence or build your dream home. This 5 bedroom ( all bedrooms on upper level are en suite), 5 full and 2 half bath home was remodeled in 2001 custom finishes, crown molding, and built-ins throughout. Not shown in the pictures, an elevator, sauna, and spa on lower level. House being sold AS IS.
Location
State VA
County Arlington
Zoning R-10
Rooms
Other Rooms Dining Room, Kitchen, Game Room, Family Room, Den, Laundry, Other, Office, Storage Room, Utility Room, Bonus Room
Basement Other
Interior
Interior Features Attic, Built-Ins, Combination Kitchen/Dining, Crown Moldings, Dining Area, Elevator, Family Room Off Kitchen, Floor Plan - Traditional, Kitchen - Gourmet, Sauna, Wet/Dry Bar, WhirlPool/HotTub, Window Treatments, Wood Floors
Hot Water Other
Heating Central
Cooling Central A/C
Flooring Hardwood
Fireplaces Number 3
Equipment Commercial Range, Dishwasher, Disposal, Microwave, Oven/Range - Gas, Refrigerator, Washer
Fireplace Y
Appliance Commercial Range, Dishwasher, Disposal, Microwave, Oven/Range - Gas, Refrigerator, Washer
Heat Source Other
Laundry Upper Floor, Lower Floor
Exterior
Garage Garage - Side Entry, Inside Access
Garage Spaces 2.0
Utilities Available Natural Gas Available, Electric Available
Water Access N
Accessibility Elevator
Attached Garage 2
Total Parking Spaces 2
Garage Y
Building
Story 2
Sewer Public Sewer
Water Public
Architectural Style Colonial
Level or Stories 2
Additional Building Above Grade, Below Grade
New Construction N
Schools
School District Arlington County Public Schools
Others
Senior Community No
Tax ID 03-058-009
Ownership Fee Simple
SqFt Source Assessor
Acceptable Financing Cash, Conventional, Negotiable
Listing Terms Cash, Conventional, Negotiable
Financing Cash,Conventional,Negotiable
Special Listing Condition Standard
Read Less
Want to know what your home might be worth? Contact us for a FREE valuation!

Our team is ready to help you sell your home for the highest possible price ASAP

Bought with Christopher W Reynolds • City & Suburban Homes Co., Inc






