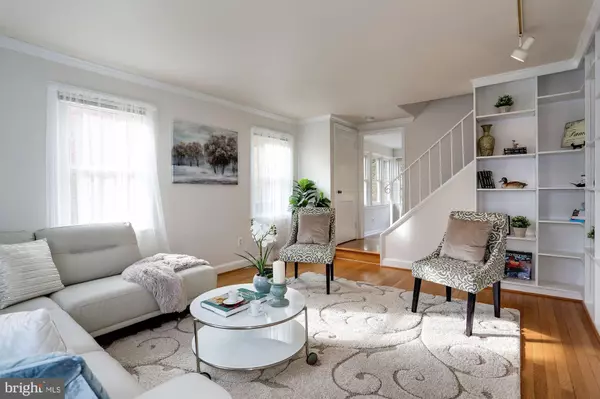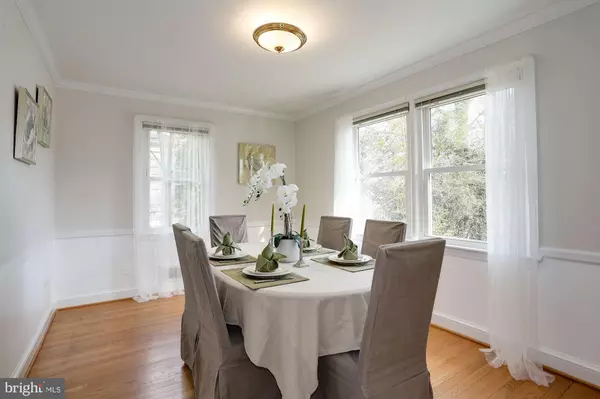$792,000
$799,000
0.9%For more information regarding the value of a property, please contact us for a free consultation.
4916 FLINT DR Bethesda, MD 20816
3 Beds
2 Baths
1,376 SqFt
Key Details
Sold Price $792,000
Property Type Single Family Home
Sub Type Detached
Listing Status Sold
Purchase Type For Sale
Square Footage 1,376 sqft
Price per Sqft $575
Subdivision Westgate
MLS Listing ID MDMC694060
Sold Date 07/02/20
Style Cape Cod
Bedrooms 3
Full Baths 1
Half Baths 1
HOA Y/N N
Abv Grd Liv Area 1,376
Originating Board BRIGHT
Year Built 1952
Annual Tax Amount $9,120
Tax Year 2020
Lot Size 5,965 Sqft
Acres 0.14
Property Description
The next best thing to being there is this Matterport tour and floor plan: https://my.matterport.com/show/?m=tCcVSFdShe1&ts=5 For questions during the tour, call or text 301-646-5774. Such a good buy for Bethesda and so much character and charm. Large living room with built-ins, separate dining room with lots of windows, the cutest kitchen with space for a table. Light filled family room overlooking the large patio and tiered back yard with shed and room for a garden! Upstairs there are 3 bedrooms and 1 updated full bathroom. Hardwood floors everywhere except the main level family room and the lower level rec room which both have new carpet. Westgate is incredibly convenient to Friendship Heights Metro, Spring Valley, Downtown Bethesda shopping, dining, and more! Amazon HQ2 is a quick 20 minute drive. Westbrook / Westland / B-CC schools, but do confirm with MCPS. Fabulous opportunity to get into a sought after neighborhood. Expand over time as your family grows.
Location
State MD
County Montgomery
Zoning R60
Rooms
Other Rooms Living Room, Dining Room, Bedroom 2, Bedroom 3, Kitchen, Family Room, Bedroom 1, Recreation Room, Utility Room
Basement Other
Interior
Interior Features Built-Ins, Carpet, Ceiling Fan(s), Crown Moldings, Chair Railings, Formal/Separate Dining Room, Kitchen - Eat-In, Window Treatments, Wood Floors
Heating Forced Air
Cooling Central A/C
Flooring Hardwood, Carpet
Equipment Dishwasher, Disposal, Dryer, Indoor Grill, Refrigerator, Stove, Washer, Water Heater
Fireplace N
Window Features Double Hung,Double Pane,Replacement
Appliance Dishwasher, Disposal, Dryer, Indoor Grill, Refrigerator, Stove, Washer, Water Heater
Heat Source Natural Gas
Laundry Lower Floor
Exterior
Exterior Feature Patio(s), Terrace
Waterfront N
Water Access N
Accessibility None
Porch Patio(s), Terrace
Parking Type On Street
Garage N
Building
Story 3
Sewer Public Sewer
Water Public
Architectural Style Cape Cod
Level or Stories 3
Additional Building Above Grade, Below Grade
New Construction N
Schools
School District Montgomery County Public Schools
Others
Senior Community No
Tax ID 160700541921
Ownership Fee Simple
SqFt Source Assessor
Special Listing Condition Standard
Read Less
Want to know what your home might be worth? Contact us for a FREE valuation!

Our team is ready to help you sell your home for the highest possible price ASAP

Bought with Tony Calkins • The Calkins Group






