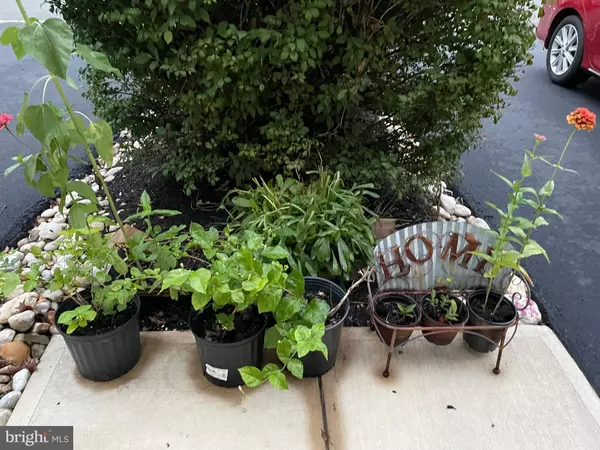$420,000
$419,900
For more information regarding the value of a property, please contact us for a free consultation.
229 CONCORD PL Pennington, NJ 08534
3 Beds
3 Baths
1,960 SqFt
Key Details
Sold Price $420,000
Property Type Townhouse
Sub Type Interior Row/Townhouse
Listing Status Sold
Purchase Type For Sale
Square Footage 1,960 sqft
Price per Sqft $214
Subdivision Hopewell Grant
MLS Listing ID NJME2004824
Sold Date 10/29/21
Style Colonial
Bedrooms 3
Full Baths 2
Half Baths 1
HOA Fees $303/mo
HOA Y/N Y
Abv Grd Liv Area 1,960
Originating Board BRIGHT
Year Built 2006
Annual Tax Amount $9,804
Tax Year 2020
Lot Dimensions 0.00 x 0.00
Property Description
A rare opportunity to own an East Facing move-in-ready home in the prestigious Hopewell Grant community. The unit features an inviting foyer that leads to the living room. The living room has a gas fireplace for cozy winter nights with the convenience of a switch. The first floor has a beaming hardwood floor. Open and light flow throughout the house. A gorgeous Kitchen had a butler pantry, Stainless Steel Appliances, Stone Countertop, 42-inch solid wood cabinetry, Breakfast Bar. The dining room opens towards the secluded and private patio. The patio is great for a summer barbeque and entertaining. The second floor has a decent size landing area/ den. The Master bedroom has a double door entry, tray ceiling with recessed lights. The Master bedroom has two walk-in closets. Masterbath has double Sink Vanity, Soaking Tub, and a stall shower. The laundry room is on the second floor for extra convenience with a sink and ample storage space. Two other good size bedrooms share another bathroom. This all comes with a great school district, close to the highway and train. Shopping and restaurants are within walking distance within minutes from Princeton downtown. Absolutely nothing needs to be done, just unpack and enjoy.
Location
State NJ
County Mercer
Area Hopewell Twp (21106)
Zoning R-5
Direction East
Rooms
Other Rooms Living Room, Dining Room, Primary Bedroom, Bedroom 2, Kitchen, Bedroom 1, Other, Attic
Interior
Interior Features Primary Bath(s), Butlers Pantry, Kitchen - Eat-In
Hot Water Natural Gas
Heating Forced Air
Cooling Central A/C
Flooring Wood, Tile/Brick, Partially Carpeted
Fireplaces Number 1
Fireplaces Type Stone, Gas/Propane
Equipment Cooktop, Oven - Self Cleaning, Built-In Microwave, Dishwasher, Dryer - Gas, Oven/Range - Gas, Refrigerator, Stainless Steel Appliances, Washer
Fireplace Y
Appliance Cooktop, Oven - Self Cleaning, Built-In Microwave, Dishwasher, Dryer - Gas, Oven/Range - Gas, Refrigerator, Stainless Steel Appliances, Washer
Heat Source Natural Gas
Laundry Upper Floor
Exterior
Exterior Feature Patio(s)
Parking Features Built In
Garage Spaces 2.0
Utilities Available Cable TV
Amenities Available Swimming Pool, Tennis Courts, Club House, Tot Lots/Playground
Water Access N
Roof Type Pitched,Shingle
Accessibility None
Porch Patio(s)
Attached Garage 2
Total Parking Spaces 2
Garage Y
Building
Lot Description Front Yard, Rear Yard
Story 2
Foundation Concrete Perimeter
Sewer Public Sewer
Water Public
Architectural Style Colonial
Level or Stories 2
Additional Building Above Grade, Below Grade
Structure Type 9'+ Ceilings
New Construction N
Schools
Elementary Schools Stony Brook E.S.
Middle Schools Timberlane M.S.
High Schools Central
School District Hopewell Valley Regional Schools
Others
HOA Fee Include Pool(s),Common Area Maintenance,Ext Bldg Maint,Lawn Maintenance,Snow Removal,Trash,Insurance,Management
Senior Community No
Tax ID 06-00078-00010 02-C218
Ownership Fee Simple
SqFt Source Assessor
Acceptable Financing Conventional, Cash
Listing Terms Conventional, Cash
Financing Conventional,Cash
Special Listing Condition Standard
Read Less
Want to know what your home might be worth? Contact us for a FREE valuation!

Our team is ready to help you sell your home for the highest possible price ASAP

Bought with Mamta Kashyap • Century 21 Abrams & Associates, Inc.





