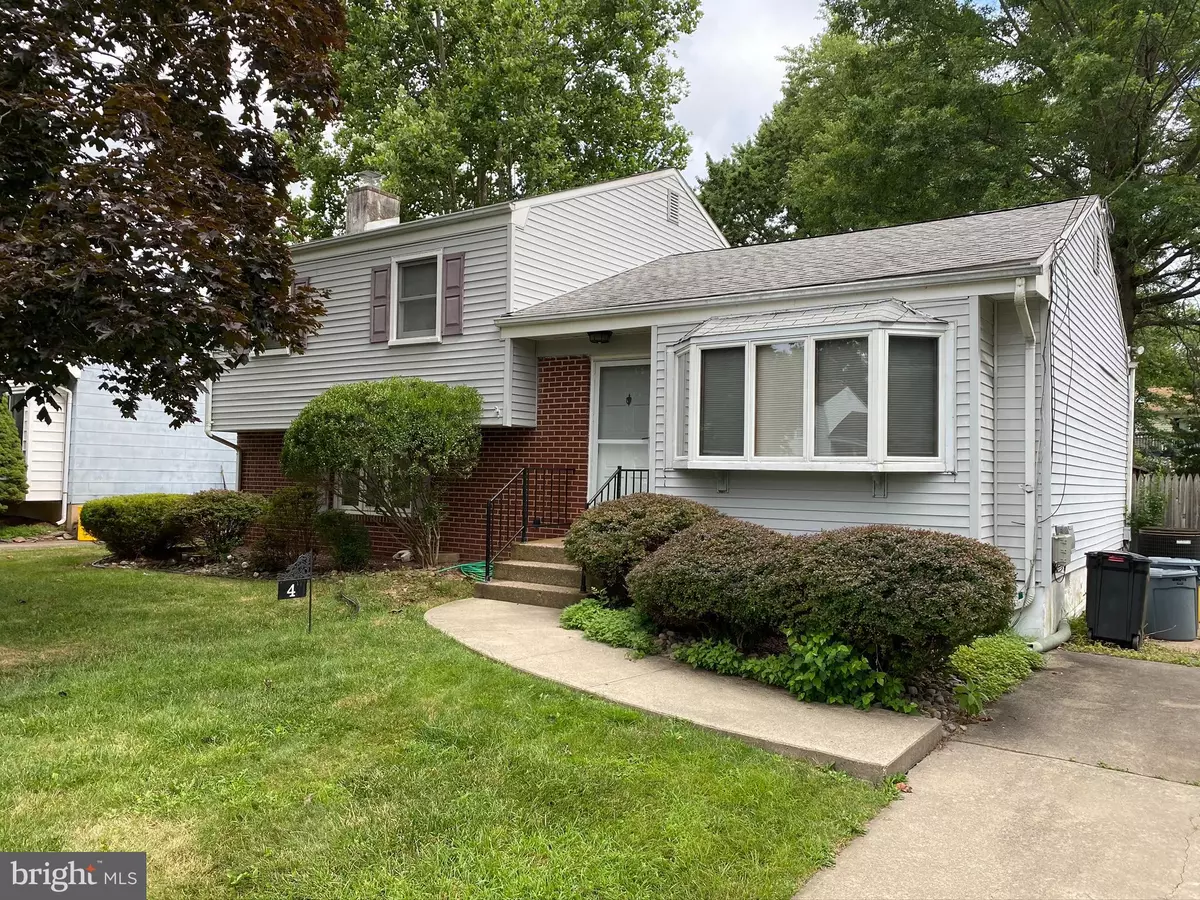$251,000
$249,900
0.4%For more information regarding the value of a property, please contact us for a free consultation.
4 WICKFORD AVE Ewing, NJ 08618
3 Beds
2 Baths
1,602 SqFt
Key Details
Sold Price $251,000
Property Type Single Family Home
Sub Type Detached
Listing Status Sold
Purchase Type For Sale
Square Footage 1,602 sqft
Price per Sqft $156
Subdivision Fleetwood Village
MLS Listing ID NJME2003806
Sold Date 11/19/21
Style Colonial,Split Level
Bedrooms 3
Full Baths 1
Half Baths 1
HOA Y/N N
Abv Grd Liv Area 1,602
Originating Board BRIGHT
Year Built 1956
Annual Tax Amount $6,787
Tax Year 2020
Lot Size 8,566 Sqft
Acres 0.2
Lot Dimensions 60.00 x 142.77
Property Description
Fleetwood Village split-level with 3 Bedrooms and 1 1/2 Bathrooms. Main Level Features Hardwood Floors in Living Room and Dining Room, Bow Window, Kitchen and Sliders to 15 x 23 deck. Lower level has Family Room with Brick fireplace, Bonus Room and Laundry Room with half bath. Upper Level has 3 Bedrooms and Newer Full Bathroom. Near restaurants, retail, major highways and TCNJ! Selling As-Is.
Location
State NJ
County Mercer
Area Ewing Twp (21102)
Zoning R-2
Rooms
Other Rooms Living Room, Dining Room, Primary Bedroom, Bedroom 2, Kitchen, Family Room, Bedroom 1, Other
Interior
Interior Features Ceiling Fan(s), Attic/House Fan, Kitchen - Eat-In
Hot Water Natural Gas
Heating Forced Air
Cooling Central A/C
Flooring Wood, Fully Carpeted
Fireplaces Type Brick
Equipment Range Hood, Refrigerator, Washer, Dryer, Dishwasher, Microwave
Furnishings No
Fireplace Y
Appliance Range Hood, Refrigerator, Washer, Dryer, Dishwasher, Microwave
Heat Source Natural Gas
Laundry Lower Floor
Exterior
Exterior Feature Deck(s)
Fence Other
Water Access N
Roof Type Shingle
Accessibility None
Porch Deck(s)
Garage N
Building
Lot Description Level, Open, Front Yard, Rear Yard
Story 3
Sewer Public Sewer
Water Public
Architectural Style Colonial, Split Level
Level or Stories 3
Additional Building Above Grade, Below Grade
New Construction N
Schools
School District Ewing Township Public Schools
Others
Pets Allowed N
Senior Community No
Tax ID 02-00510-00002
Ownership Fee Simple
SqFt Source Assessor
Acceptable Financing VA, FHA 203(b), Conventional
Listing Terms VA, FHA 203(b), Conventional
Financing VA,FHA 203(b),Conventional
Special Listing Condition Standard
Read Less
Want to know what your home might be worth? Contact us for a FREE valuation!

Our team is ready to help you sell your home for the highest possible price ASAP

Bought with Non Member • Non Subscribing Office

