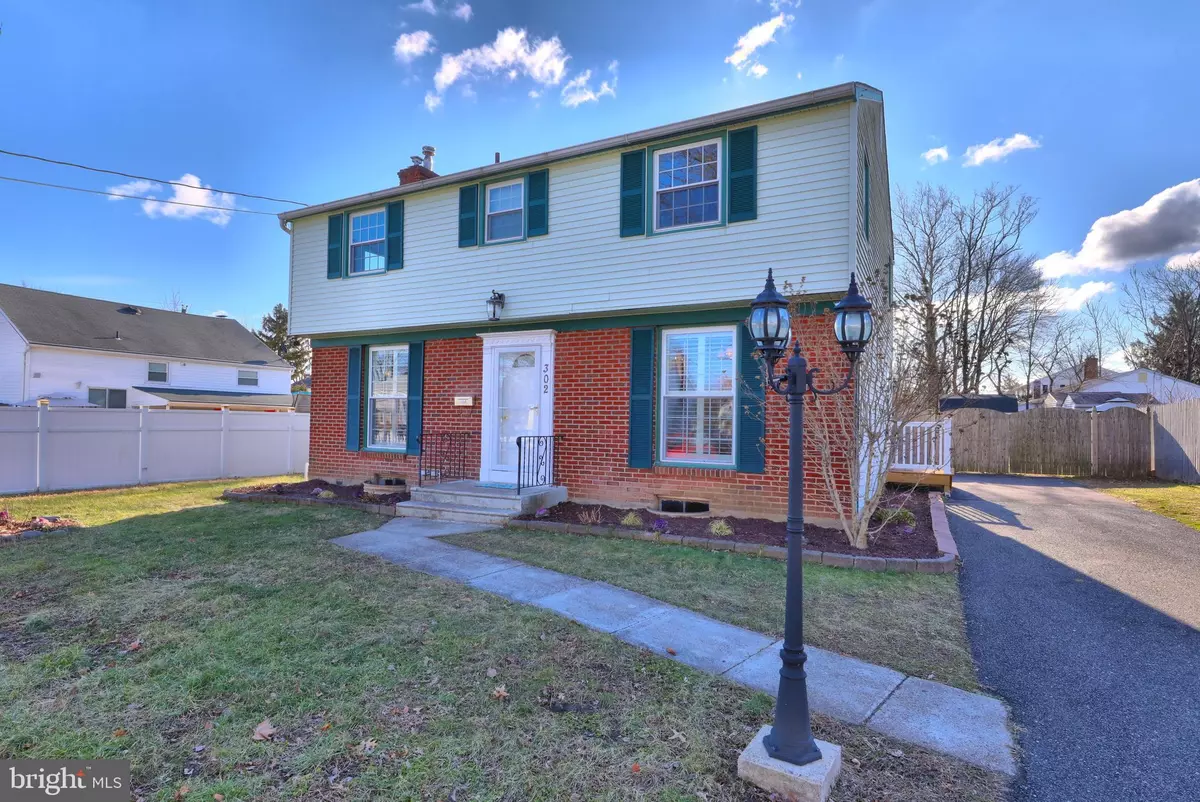$230,000
$229,900
For more information regarding the value of a property, please contact us for a free consultation.
302 E FRANKLIN AVE Beverly, NJ 08010
4 Beds
3 Baths
1,996 SqFt
Key Details
Sold Price $230,000
Property Type Single Family Home
Sub Type Detached
Listing Status Sold
Purchase Type For Sale
Square Footage 1,996 sqft
Price per Sqft $115
Subdivision Williamsburg
MLS Listing ID NJBL365592
Sold Date 05/13/20
Style Colonial
Bedrooms 4
Full Baths 2
Half Baths 1
HOA Y/N N
Abv Grd Liv Area 1,996
Originating Board BRIGHT
Year Built 1964
Annual Tax Amount $6,895
Tax Year 2019
Lot Size 10,010 Sqft
Acres 0.23
Lot Dimensions 65.00 x 154.00
Property Description
Welcome home! Classic Colonial on a large fenced level lot. Walk into the spacious Family/Living room with crown moulding and lots of room for entertaining or cozy times at home. French Doors open to a sunny Four Season Room with heat and A/C and easy access to the backyard. Traditional Crown Moulding and Plantation Shutters, and bright chandelier in the Dining Room welcome your guests. Stainless Steel LG Appliances and Garden Window makes the Kitchen a bright place to be. Plenty of storage space in cabinets and wall pantry. Upstairs, you will find a Master Bedroom with ensuite bathroom, 3 additional bedrooms and Full bathroom. Laundry chute from 2nd floor to basement. Hardwood floors. Basement with high ceilings could be additional living space. Expansive fenced back yard with new larger storage shed is a blank canvas for you to create the backyard oasis of your dreams! Walking distance to Magowan School and multiple parks including Baseball, Soccer, Softball fields, Tennis Courts, and walking trails. The seller is including a First American Basic Home Warranty for peace of mind. Schedule your appointment today!
Location
State NJ
County Burlington
Area Edgewater Park Twp (20312)
Zoning RESIDENTIAL
Rooms
Other Rooms Living Room, Dining Room, Primary Bedroom, Bedroom 2, Bedroom 3, Bedroom 4, Kitchen, Basement, Sun/Florida Room, Primary Bathroom, Half Bath
Basement Full
Interior
Interior Features Ceiling Fan(s), Crown Moldings, Floor Plan - Traditional, Laundry Chute, Primary Bath(s), Stall Shower, Tub Shower, Window Treatments, Wood Floors
Hot Water Natural Gas
Heating Forced Air
Cooling Central A/C, Ceiling Fan(s)
Flooring Hardwood
Equipment Dishwasher, Dryer, Microwave, Oven/Range - Gas, Refrigerator, Stainless Steel Appliances, Washer
Appliance Dishwasher, Dryer, Microwave, Oven/Range - Gas, Refrigerator, Stainless Steel Appliances, Washer
Heat Source Natural Gas
Exterior
Water Access N
Roof Type Shingle
Accessibility None
Garage N
Building
Story 2
Sewer Public Sewer
Water Public
Architectural Style Colonial
Level or Stories 2
Additional Building Above Grade, Below Grade
New Construction N
Schools
Elementary Schools Magowan School
Middle Schools Samuel M Ridgway School
High Schools Burlington City H.S.
School District Edgewater Park Township Public Schools
Others
Senior Community No
Tax ID 12-00709-00001
Ownership Fee Simple
SqFt Source Assessor
Acceptable Financing FHA, Conventional, Cash, USDA, VA
Listing Terms FHA, Conventional, Cash, USDA, VA
Financing FHA,Conventional,Cash,USDA,VA
Special Listing Condition Standard
Read Less
Want to know what your home might be worth? Contact us for a FREE valuation!

Our team is ready to help you sell your home for the highest possible price ASAP

Bought with Marissa A Young • American Realty Co.





