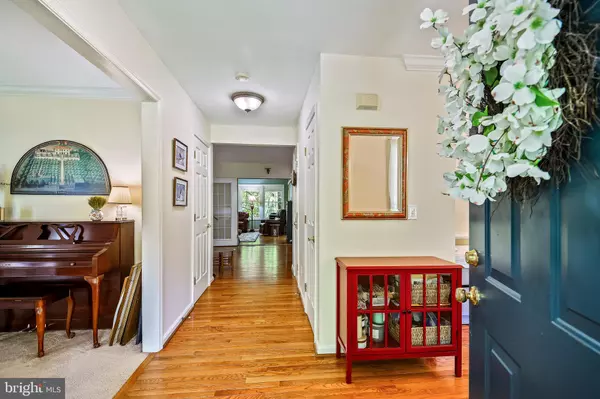$728,000
$728,000
For more information regarding the value of a property, please contact us for a free consultation.
1438 MARINER DR Arnold, MD 21012
4 Beds
4 Baths
2,857 SqFt
Key Details
Sold Price $728,000
Property Type Single Family Home
Sub Type Detached
Listing Status Sold
Purchase Type For Sale
Square Footage 2,857 sqft
Price per Sqft $254
Subdivision Sillaman Estates
MLS Listing ID MDAA467364
Sold Date 06/15/21
Style Colonial,Traditional
Bedrooms 4
Full Baths 3
Half Baths 1
HOA Fees $4/ann
HOA Y/N Y
Abv Grd Liv Area 2,607
Originating Board BRIGHT
Year Built 1997
Annual Tax Amount $6,033
Tax Year 2021
Lot Size 0.923 Acres
Acres 0.92
Property Description
Fabulous cul-de-sac location, backing to trees and wooded open space, which means privacy and no one can build behind you. This well maintained home offers upgrades and updates. The yard offers room for a firepit, lawn, vegetable garden and more. All 4 bedrooms are on the upper level. The spacious primary bedroom offers a his and hers walk-in closet, vaulted ceilings. The primary bath has a soaking tub, separate shower, a water closet, granite counter top and double sink. The hall bath also features granite counter top and double sink. The loft is a perfect study or office area, the bedroom level laundry room is well organized. The lower level has a den which may double as a bedroom, a full bath, and room for a future family/recreation room with a walk out to a covered patio. Broadneck School district, and good access to commuter routes to Annapolis, Baltimore, and Washington, DC. Check out the "movie" icon to view the interactive floor plan with the synched photos of the interior and exterior.
Location
State MD
County Anne Arundel
Zoning R1
Rooms
Other Rooms Living Room, Dining Room, Primary Bedroom, Bedroom 2, Bedroom 3, Bedroom 4, Kitchen, Family Room, Den, Basement, Foyer, Breakfast Room, Sun/Florida Room, Laundry, Loft, Bathroom 2, Bathroom 3, Primary Bathroom, Half Bath
Basement Daylight, Full, Full, Walkout Level, Partially Finished
Interior
Interior Features Floor Plan - Traditional, Breakfast Area, Carpet, Ceiling Fan(s), Family Room Off Kitchen, Formal/Separate Dining Room, Walk-in Closet(s), Wood Floors, Primary Bath(s), Upgraded Countertops, Other
Hot Water Natural Gas
Heating Forced Air
Cooling Central A/C, Ceiling Fan(s)
Flooring Hardwood, Carpet
Fireplaces Number 1
Fireplaces Type Screen
Equipment Cooktop, Disposal, Dryer, Washer, Exhaust Fan, Icemaker, Oven - Double, Oven - Wall, Oven - Self Cleaning, Refrigerator, Water Heater, Dishwasher
Furnishings No
Fireplace Y
Window Features Insulated,Screens
Appliance Cooktop, Disposal, Dryer, Washer, Exhaust Fan, Icemaker, Oven - Double, Oven - Wall, Oven - Self Cleaning, Refrigerator, Water Heater, Dishwasher
Heat Source Natural Gas
Laundry Upper Floor
Exterior
Exterior Feature Deck(s), Porch(es)
Garage Garage - Side Entry, Garage Door Opener
Garage Spaces 6.0
Fence Rear
Utilities Available Cable TV, Natural Gas Available, Electric Available, Phone Available, Water Available
Waterfront N
Water Access N
View Trees/Woods
Roof Type Asphalt,Shingle
Accessibility Other
Porch Deck(s), Porch(es)
Attached Garage 2
Total Parking Spaces 6
Garage Y
Building
Lot Description Backs - Open Common Area, Backs to Trees, Cul-de-sac, Front Yard, Landscaping, No Thru Street, SideYard(s)
Story 3
Sewer Community Septic Tank, Private Septic Tank
Water Public
Architectural Style Colonial, Traditional
Level or Stories 3
Additional Building Above Grade, Below Grade
Structure Type Dry Wall
New Construction N
Schools
Elementary Schools Arnold
Middle Schools Severn River
High Schools Broadneck
School District Anne Arundel County Public Schools
Others
HOA Fee Include Common Area Maintenance,Reserve Funds
Senior Community No
Tax ID 020372990063864
Ownership Fee Simple
SqFt Source Assessor
Horse Property N
Special Listing Condition Standard
Read Less
Want to know what your home might be worth? Contact us for a FREE valuation!

Our team is ready to help you sell your home for the highest possible price ASAP

Bought with David M Wagner • RE/MAX Realty Centre, Inc.






