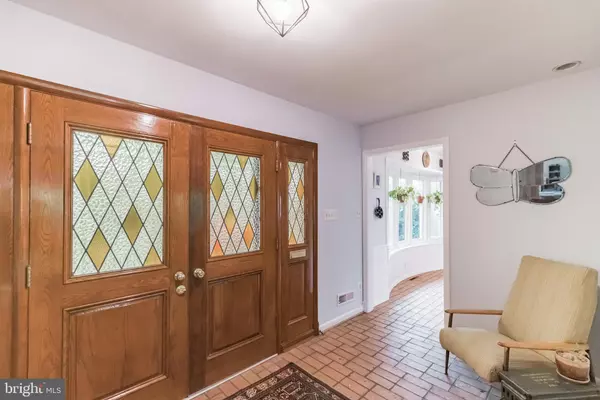$1,100,000
$1,100,000
For more information regarding the value of a property, please contact us for a free consultation.
1200 GATEWOOD DR Alexandria, VA 22307
4 Beds
3 Baths
2,501 SqFt
Key Details
Sold Price $1,100,000
Property Type Single Family Home
Sub Type Detached
Listing Status Sold
Purchase Type For Sale
Square Footage 2,501 sqft
Price per Sqft $439
Subdivision Villamay
MLS Listing ID VAFX1199310
Sold Date 07/26/21
Style Split Level
Bedrooms 4
Full Baths 3
HOA Y/N N
Abv Grd Liv Area 2,501
Originating Board BRIGHT
Year Built 1960
Annual Tax Amount $11,143
Tax Year 2020
Lot Size 0.411 Acres
Acres 0.41
Property Description
OPEN HOUSE CANCELLED Beautiful custom split level home with contemporary flair designed by Gene May. Renovated open-concept kitchen with high-end stainless steel appliances, build-in microwave, upgraded cabinets with brushed nickel handles, tasteful tile backsplash, and designer granite counter top. The kitchen features a bar seating area overlooking family room with vaulted ceiling. Classic mid-century dining room connects to the modern 2-story living room and opens to covered stone patio and fenced yard. Expanded second floor features huge main bedroom suite with a walk-in closet and modernized bath with jetted tub, a separate shower, and dual vanity. Relax by the window seating area or by the private space inside your own master suite. Downstairs features a huge bedroom, a recreational area, with two workspaces hidden by sliding doors. Downstairs has a walkout to the side stone patio just installed this year. Huge garage and large driveway to accommodate all of your vehicles. Backyard features a tree house and a garden with wide variety of herbs and edible plants. The house is in the desirable Villamay neighborhood (featured in the Washington Post in 2018) located near Old Town Alexandria, George Washington Parkway and trail, easy access to i95 or to shopping and restaurants by Hollins Hall. See DOCUMENTS for a full list of upgrades.
Location
State VA
County Fairfax
Zoning 130
Rooms
Basement Daylight, Full, Fully Finished, Side Entrance
Interior
Hot Water Natural Gas
Heating Central
Cooling Central A/C
Fireplaces Number 2
Heat Source Natural Gas
Exterior
Parking Features Garage Door Opener, Garage - Side Entry
Garage Spaces 2.0
Water Access N
Accessibility None
Attached Garage 2
Total Parking Spaces 2
Garage Y
Building
Story 3
Sewer Public Sewer
Water Public
Architectural Style Split Level
Level or Stories 3
Additional Building Above Grade, Below Grade
New Construction N
Schools
Elementary Schools Belle View
Middle Schools Sandburg
High Schools West Potomac
School District Fairfax County Public Schools
Others
Senior Community No
Tax ID 0934 08 0080
Ownership Fee Simple
SqFt Source Assessor
Special Listing Condition Standard
Read Less
Want to know what your home might be worth? Contact us for a FREE valuation!

Our team is ready to help you sell your home for the highest possible price ASAP

Bought with Sharon Wildberger • TTR Sotheby's International Realty





