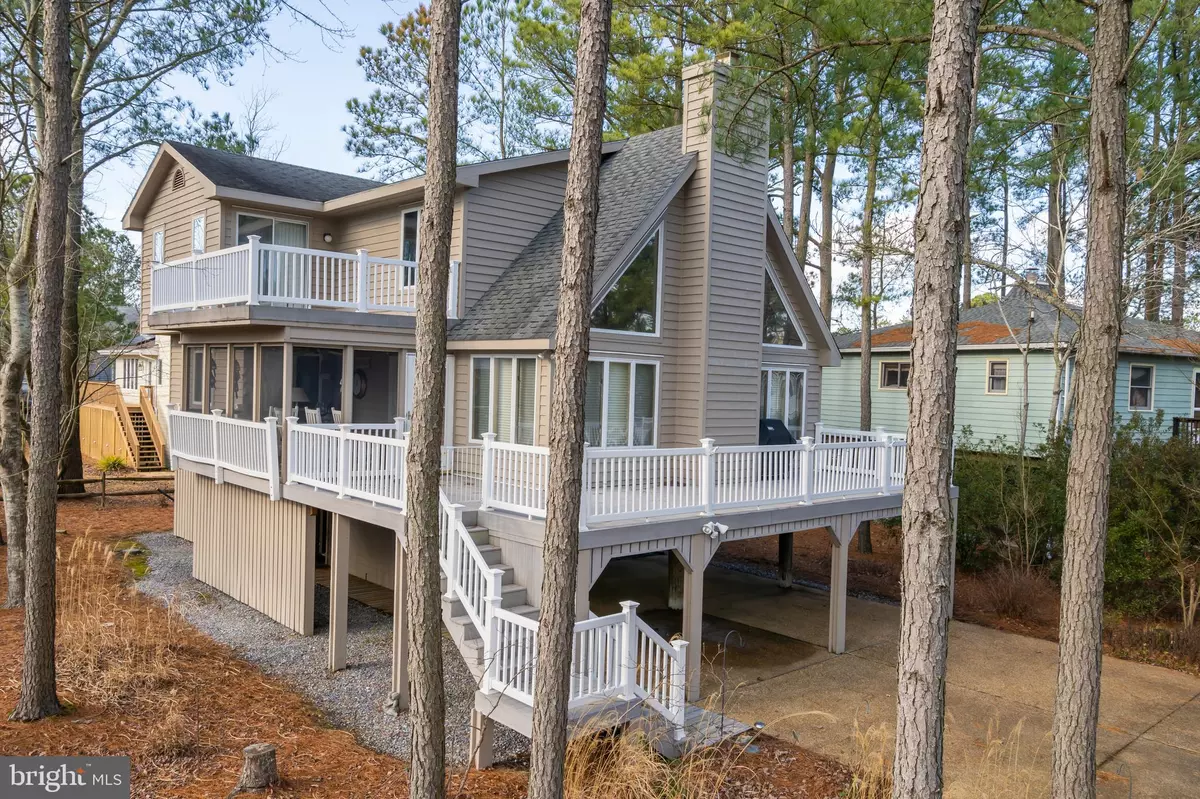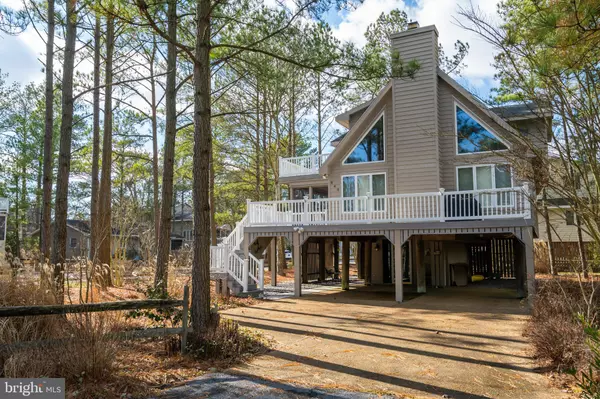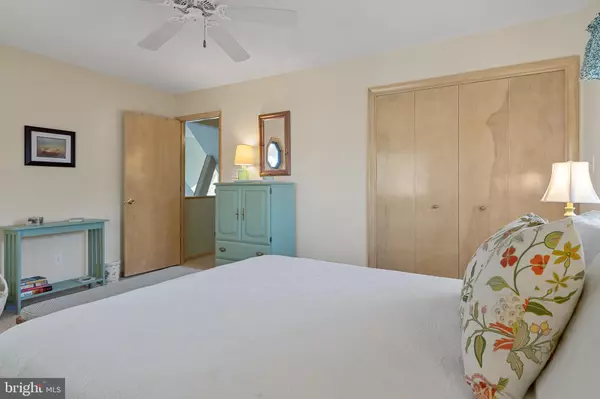$575,000
$577,700
0.5%For more information regarding the value of a property, please contact us for a free consultation.
943 PINE TREE LN Bethany Beach, DE 19930
4 Beds
2 Baths
2,500 SqFt
Key Details
Sold Price $575,000
Property Type Single Family Home
Sub Type Detached
Listing Status Sold
Purchase Type For Sale
Square Footage 2,500 sqft
Price per Sqft $230
Subdivision Lake Bethany
MLS Listing ID DESU153316
Sold Date 04/16/20
Style Chalet
Bedrooms 4
Full Baths 2
HOA Y/N N
Abv Grd Liv Area 2,500
Originating Board BRIGHT
Year Built 1992
Annual Tax Amount $990
Tax Year 2019
Lot Size 6,098 Sqft
Acres 0.14
Lot Dimensions 63.00 x 101.00
Property Description
Look no further! Your dream beach home is waiting for you. This turnkey home is fully furnished and ready for your rental season or summer fun. Boasting 4 good sized bedrooms, including a second floor master, and two full bathrooms, this home is situated in the Lake Bethany community with a low $200 yearly HOA fee! The floors are white oak and the large beams and high ceilings in the living area enhance the space. The screened porch and huge outdoor decks allow for outdoor relaxation or entertaining. Four cars can park in the driveway, with 2 covered spaces and two uncovered. There is ample storage space for kayaks, and a storage closet for additional beach goodies. The kayak launch and tennis courts are around the corner from the house. Best of all, it is a block away from the trolley stop which runs into Bethany every 10 minutes.You have to see this turn-key beauty to believe it!
Location
State DE
County Sussex
Area Baltimore Hundred (31001)
Zoning TN
Rooms
Main Level Bedrooms 2
Interior
Interior Features Carpet, Ceiling Fan(s), Combination Dining/Living, Exposed Beams, Floor Plan - Open, Pantry, Wood Floors
Heating Forced Air
Cooling Central A/C
Flooring Hardwood
Fireplaces Number 1
Equipment Dishwasher, Dryer - Electric, Extra Refrigerator/Freezer, Oven/Range - Electric, Refrigerator, Washer, Water Heater
Furnishings Yes
Window Features Insulated
Appliance Dishwasher, Dryer - Electric, Extra Refrigerator/Freezer, Oven/Range - Electric, Refrigerator, Washer, Water Heater
Heat Source Electric
Laundry Main Floor
Exterior
Amenities Available Tennis Courts, Water/Lake Privileges
Water Access Y
Accessibility None
Garage N
Building
Story 2
Sewer No Septic System
Water Public
Architectural Style Chalet
Level or Stories 2
Additional Building Above Grade, Below Grade
New Construction N
Schools
Elementary Schools Lord Baltimore
High Schools Sussex Central
School District Indian River
Others
Pets Allowed Y
HOA Fee Include Pier/Dock Maintenance
Senior Community No
Tax ID 134-13.00-922.00
Ownership Fee Simple
SqFt Source Estimated
Special Listing Condition Standard
Pets Description No Pet Restrictions
Read Less
Want to know what your home might be worth? Contact us for a FREE valuation!

Our team is ready to help you sell your home for the highest possible price ASAP

Bought with Nancy Reither • Coldwell Banker Residential Brokerage






