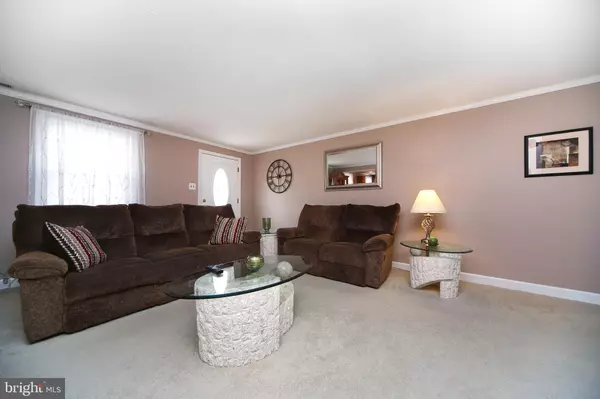$345,000
$359,900
4.1%For more information regarding the value of a property, please contact us for a free consultation.
313 GREENWOOD RD Lansdale, PA 19446
3 Beds
2 Baths
1,981 SqFt
Key Details
Sold Price $345,000
Property Type Single Family Home
Sub Type Detached
Listing Status Sold
Purchase Type For Sale
Square Footage 1,981 sqft
Price per Sqft $174
Subdivision Green-Wood
MLS Listing ID PAMC635312
Sold Date 03/05/20
Style Colonial
Bedrooms 3
Full Baths 1
Half Baths 1
HOA Y/N N
Abv Grd Liv Area 1,981
Originating Board BRIGHT
Year Built 1952
Annual Tax Amount $5,044
Tax Year 2020
Lot Size 0.478 Acres
Acres 0.48
Lot Dimensions 72.00 x 0.00
Property Description
Welcome to 313 Greenwood Rd, your new home! Come walk along the winding pathway with mulched landscaping to the front entrance of this inviting home. Once you step inside, you are greeted by an open floor plan. The living room boasts of a stunning floor to ceiling field stone gas fire place, recessed lighting with neutral wall and carpet colors. To the right is the dining area, recessed lighting and hardwood floors which flow into the kitchen. The kitchen has custom oak cabinets, granite counter tops, tile back splash, built in microwave, stove, dishwasher, stainless steel sink and tile flooring. Continue into the tile floor hallway, on your left is the first floor laundry room and the powder room is on the right. Step into the family room with half vaulted ceilings, newer neutral carpeting and over sized sliding glass doors with views of the brand new, maintenance free trex deck (25x11) great for summer barbecues and entertaining late into the Fall! Outside lighting and electric on side of house. Off the family room is the mud room with a beautiful wood ceiling, built in cabinetry and tile flooring which leads you into the 3 1/2 car garage! (Key less entry on back door) So spacious you have room for extra storage plus 3 cars! And as if that isn't enough there is 4+ car parking in the driveway. Perfect for the car enthusiast or enjoy a game of basket ball in your private driveway with the hoop installed above the garage. Upstairs is the master bedroom and two additional bedrooms all with good sized walk in closets, ceiling fans and neutral carpeting. The second bedroom has pull down access to the attic. The hall bath has an oak vanity, tile shower with ceramic bath tub, frosted window for privacy and tile flooring, all neutral colors just waiting for you to add your personal touch. This home is just minutes away from Lansdale train station, historic Lansdale Main St with all its quaint shops and restaurants and Memorial Park. Also the elementary school is within walking distance. Newer roof 2016 and Newer HVAC system 2018
Location
State PA
County Montgomery
Area Lansdale Boro (10611)
Zoning A2
Rooms
Other Rooms Living Room, Primary Bedroom, Bedroom 2, Bedroom 3, Kitchen, Family Room, Laundry, Mud Room, Full Bath, Half Bath
Main Level Bedrooms 3
Interior
Interior Features Attic, Attic/House Fan, Built-Ins, Ceiling Fan(s), Chair Railings, Family Room Off Kitchen, Floor Plan - Open, Kitchen - Eat-In, Kitchen - Island, Kitchen - Table Space, Pantry, Recessed Lighting, Tub Shower, Upgraded Countertops, Walk-in Closet(s), Wood Floors
Hot Water Electric
Cooling Ceiling Fan(s), Central A/C
Flooring Carpet, Ceramic Tile, Hardwood
Fireplaces Number 1
Fireplaces Type Fireplace - Glass Doors, Gas/Propane, Mantel(s), Screen, Stone
Equipment Built-In Microwave, Built-In Range, Dishwasher, Disposal, Exhaust Fan, Oven - Self Cleaning, Oven/Range - Electric, Water Heater
Furnishings No
Fireplace Y
Window Features Double Hung,Energy Efficient,Screens,Sliding,Vinyl Clad
Appliance Built-In Microwave, Built-In Range, Dishwasher, Disposal, Exhaust Fan, Oven - Self Cleaning, Oven/Range - Electric, Water Heater
Heat Source Oil
Laundry Main Floor
Exterior
Exterior Feature Deck(s)
Parking Features Built In, Garage - Rear Entry, Garage Door Opener, Inside Access, Oversized
Garage Spaces 8.0
Fence Chain Link
Water Access N
View Trees/Woods
Roof Type Architectural Shingle,Pitched,Shingle
Street Surface Black Top
Accessibility 36\"+ wide Halls, Level Entry - Main, Low Pile Carpeting
Porch Deck(s)
Road Frontage Public
Attached Garage 3
Total Parking Spaces 8
Garage Y
Building
Lot Description Backs - Parkland, Backs to Trees, Level, Open, Rear Yard, SideYard(s)
Story 2
Foundation Slab
Sewer Public Sewer
Water Public
Architectural Style Colonial
Level or Stories 2
Additional Building Above Grade, Below Grade
Structure Type Dry Wall,Plaster Walls,Wood Ceilings
New Construction N
Schools
Elementary Schools Knapp
High Schools North Penn Senior
School District North Penn
Others
Pets Allowed Y
Senior Community No
Tax ID 11-00-07320-004
Ownership Fee Simple
SqFt Source Assessor
Security Features Carbon Monoxide Detector(s),Fire Detection System,Main Entrance Lock
Acceptable Financing Cash, Conventional, FHA, VA
Horse Property N
Listing Terms Cash, Conventional, FHA, VA
Financing Cash,Conventional,FHA,VA
Special Listing Condition Standard
Pets Allowed No Pet Restrictions
Read Less
Want to know what your home might be worth? Contact us for a FREE valuation!

Our team is ready to help you sell your home for the highest possible price ASAP

Bought with Walter Studley • Walter Studley Real Estate Sales Corp





