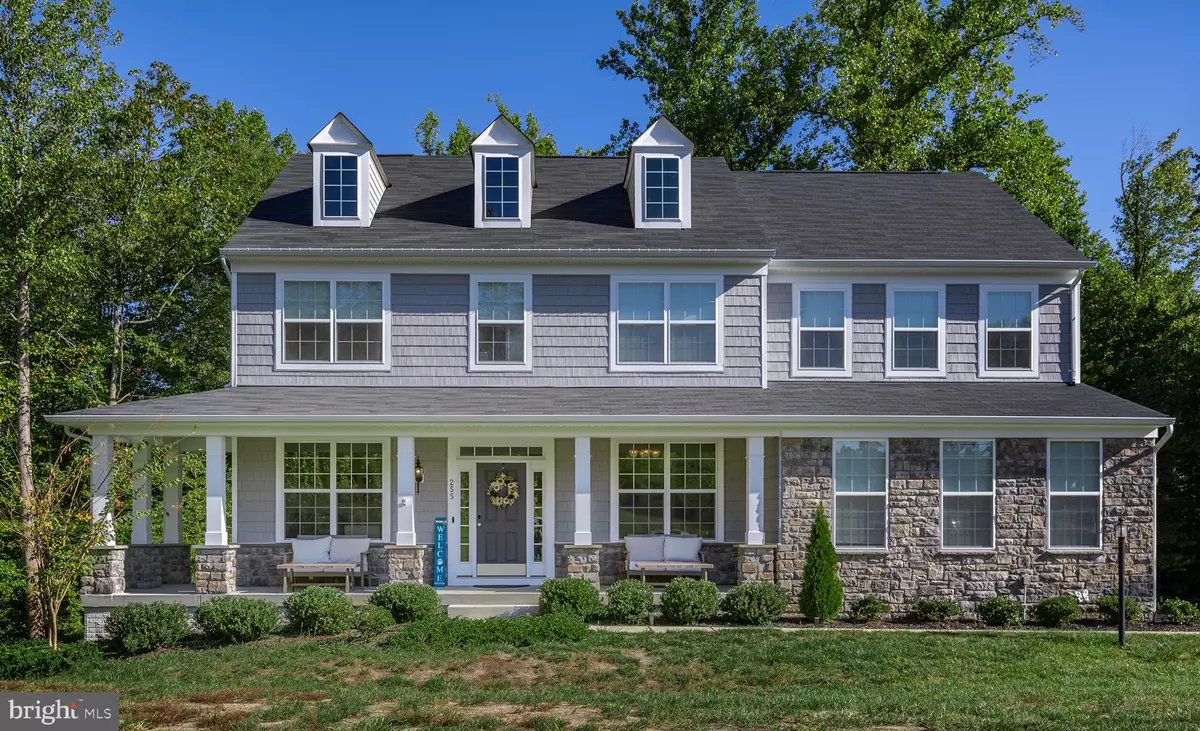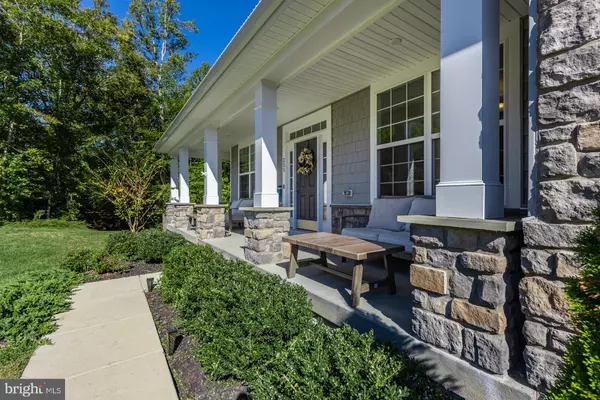$812,000
$830,000
2.2%For more information regarding the value of a property, please contact us for a free consultation.
255 SMYRNA ST Fredericksburg, VA 22405
6 Beds
5 Baths
4,976 SqFt
Key Details
Sold Price $812,000
Property Type Single Family Home
Sub Type Detached
Listing Status Sold
Purchase Type For Sale
Square Footage 4,976 sqft
Price per Sqft $163
Subdivision Leeland Station
MLS Listing ID VAST2003992
Sold Date 12/03/21
Style Traditional
Bedrooms 6
Full Baths 4
Half Baths 1
HOA Fees $78/qua
HOA Y/N Y
Abv Grd Liv Area 3,576
Originating Board BRIGHT
Year Built 2019
Annual Tax Amount $6,079
Tax Year 2021
Lot Size 4.198 Acres
Acres 4.2
Property Description
This stunning property is back on the market at no fault of the seller. Located in the The Reserves at Leeland Station and offering quick access the VRE and Route 1. This property offers a serene combination of woods and open space on a quiet cul-de-sac. This charming home boasts a large front porch with a stone front: Hardie plank siding; Trex decking and remote side entry garage. Many upgrades including Grand Morning Room, with expansive open kitchen, additional windows added in morning room to allow for natural light, soft close cabinets & drawers; abundance of recessed lighting, Quartz countertops, under cabinet lighting high end basket weave backsplash, Premium GE Monogram stainless steel appliances; double wall oven; over-sized 10 ft. island perfect for family gatherings and entertaining; extended Family Room; coffered ceilings; theatre style speakers on the main level to provide quality sound throughout the main floor; home is wired for SmartCom Home technology; fios, Owners suite includes huge walk in closet; vaulted ceilings, luxury bath with jacuzzi tub; upgraded custom shower; double vanity with premium soft close cabinetry. The fully finished lower-level costing over $40,000 has been professionally finished, permitted, inspected and completed by a licensed professional. On the lower level a second laundry room has been added to provide maximum convenience on both bedroom levels, full bath, wet bar, large stainless steel sink, wine rack and two stemware racks; game room /recreation area: wood plank ceramic tile installed throughout the basement and luxury padding and carpet installed in the extra-large bedroom; large walk in closet and separate sitting area. Central Vacuum and numerous upgrades throughout the home. Approximately 1400 finished Sq. Ft. in lower level. 10 X 20 Shed on property DOES NOT convey, but can be NEGOTIABLE; Washer & Dryer on the Upper Level DOES NOT CONVEY.
Home is owner occupied please schedule thru Showingtime;
Home Warranty is paid thru 09/25/2022 Total Home Protection
Location
State VA
County Stafford
Zoning A1
Rooms
Other Rooms Living Room, Dining Room, Primary Bedroom, Bedroom 2, Bedroom 3, Bedroom 4, Kitchen, Game Room, Family Room, Bedroom 1, Study, Bedroom 6, Bathroom 1, Full Bath
Basement Heated, Fully Finished, Walkout Level
Interior
Interior Features Breakfast Area, Combination Kitchen/Dining, Family Room Off Kitchen, Formal/Separate Dining Room, Kitchen - Island, Recessed Lighting, Stall Shower, Tub Shower, Window Treatments, Wood Floors, Attic, Walk-in Closet(s), Carpet, Wet/Dry Bar, Floor Plan - Open, Central Vacuum, Crown Moldings, Soaking Tub
Hot Water Electric
Heating Forced Air
Cooling Central A/C
Flooring Ceramic Tile, Hardwood, Carpet
Fireplaces Number 1
Fireplaces Type Stone, Mantel(s), Fireplace - Glass Doors, Gas/Propane
Equipment Built-In Microwave, Built-In Range, Dryer - Electric, Energy Efficient Appliances, Water Heater, Refrigerator, Range Hood, Stainless Steel Appliances, Oven - Wall, Dishwasher, Disposal, Exhaust Fan, Icemaker, Oven - Self Cleaning, Central Vacuum, Dryer
Fireplace Y
Window Features Insulated,Energy Efficient
Appliance Built-In Microwave, Built-In Range, Dryer - Electric, Energy Efficient Appliances, Water Heater, Refrigerator, Range Hood, Stainless Steel Appliances, Oven - Wall, Dishwasher, Disposal, Exhaust Fan, Icemaker, Oven - Self Cleaning, Central Vacuum, Dryer
Heat Source Electric
Laundry Upper Floor, Lower Floor
Exterior
Exterior Feature Deck(s), Porch(es)
Parking Features Garage - Side Entry, Garage Door Opener
Garage Spaces 2.0
Utilities Available Cable TV Available, Electric Available, Natural Gas Available, Water Available
Amenities Available Bike Trail, Common Grounds, Jog/Walk Path, Pool - Outdoor, Recreational Center, Tot Lots/Playground
Water Access N
Roof Type Shingle
Street Surface Black Top
Accessibility Doors - Swing In
Porch Deck(s), Porch(es)
Attached Garage 2
Total Parking Spaces 2
Garage Y
Building
Lot Description Backs to Trees
Story 3
Foundation Block
Sewer Approved System
Water Public
Architectural Style Traditional
Level or Stories 3
Additional Building Above Grade, Below Grade
Structure Type 9'+ Ceilings,2 Story Ceilings
New Construction N
Schools
Elementary Schools Conway
Middle Schools Dixon-Smith
High Schools Stafford
School District Stafford County Public Schools
Others
Pets Allowed Y
Senior Community No
Tax ID 46M 8 15
Ownership Fee Simple
SqFt Source Assessor
Acceptable Financing Cash, Conventional, VA, FHA
Horse Property N
Listing Terms Cash, Conventional, VA, FHA
Financing Cash,Conventional,VA,FHA
Special Listing Condition Standard
Pets Allowed Cats OK, Dogs OK
Read Less
Want to know what your home might be worth? Contact us for a FREE valuation!

Our team is ready to help you sell your home for the highest possible price ASAP

Bought with Shawn Derrick • Keller Williams Capital Properties





