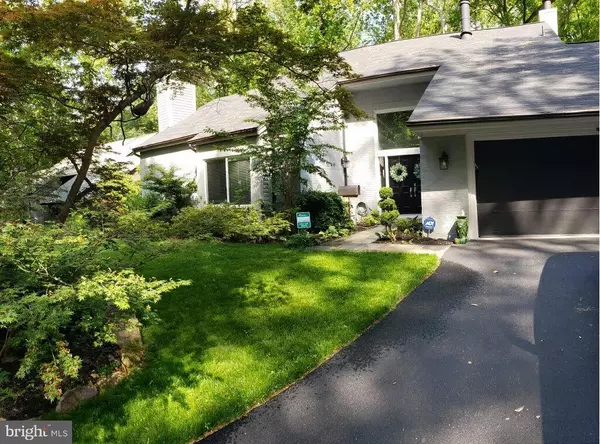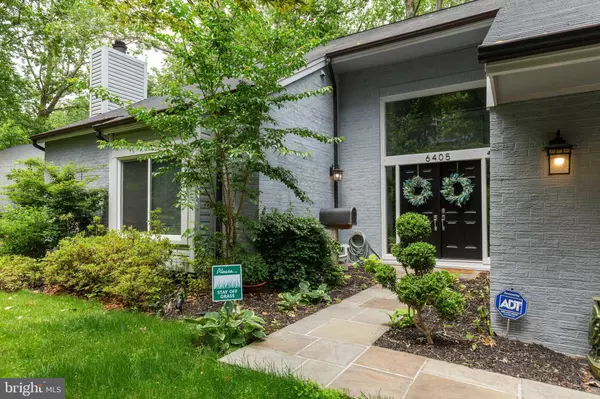$1,330,000
$1,330,000
For more information regarding the value of a property, please contact us for a free consultation.
6405 WALHONDING RD Bethesda, MD 20816
5 Beds
4 Baths
3,382 SqFt
Key Details
Sold Price $1,330,000
Property Type Single Family Home
Sub Type Detached
Listing Status Sold
Purchase Type For Sale
Square Footage 3,382 sqft
Price per Sqft $393
Subdivision Glen Echo Heights
MLS Listing ID MDMC759956
Sold Date 07/21/21
Style Contemporary
Bedrooms 5
Full Baths 3
Half Baths 1
HOA Y/N N
Abv Grd Liv Area 2,282
Originating Board BRIGHT
Year Built 1977
Annual Tax Amount $11,467
Tax Year 2021
Lot Size 0.265 Acres
Acres 0.26
Property Description
COME SEE IT!!! This Gorgeous remodeled Mid-Century Contemporary home with updates galore and extensive outdoor space as well as landscaping is a must see! Enjoy the open floor plan with 4 fireplaces, superbly done hardwoods and walls of updated windows and glass doors to 2 decks and on the lower level a beautiful flagstone patio. The remodeled kitchen with white cabinets, double pantry, cooktop, tile flooring and large ceramic farm-style sink. A towering brick wall fireplace in the den is off the kitchen and extra large dining room boast hardwoods and large upgraded windows. The upper level had 3 spacious bedrooms to include the master with a fireplace in the sitting area, updated master bath with large soaking tub and walk in closet with attic space to add on and make it stunning! Off the master is another balcony to enjoy your morning coffee or and evening cigar overlooking the large deck added 2 years ago with a walkway to the creek that runs behind the home. Multiple exterior entertaining spaces surround the exterior. Firepit in the back behind the creek and and extra lot that can be cleared for use. Possible pool membership available. Updates include: New Driveway - 2 years, New flagstone walkway- 2 years, New siding and roof- 3 years, Updated kitchen - 3years, New Pella Sliding doors on 2 levels and windows- 2 years, fresh paint, 2 new decks - 2/3 years, New flagstone patio and walkway in rear- 2 years, All new landscpaing- 2years, refinished hardwoods- 2 years, New carpet- 2 years, New front door -1 year, Garage floor- 1 year, New granite fireplace surrounds- 2 years, Bathrooms remodeled - 2/3 years and updated outside lighting - 2 years Complete renovation done in 2018-2019 to both the interior and exterior of this beautiful contemporary home. Two brand new large decks and stone patio also add hundreds of sqft of outdoor living space so you can enjoy the private woods and creek. New bathrooms, new windows, new floors, new carpet, new kitchen, new siding and new roof are some of the main items to look for when you come see this open and bright house. It also has 4 wood burning fireplaces, 4 decks, and an in-law suite. SECOND ATTACHED LOT INCLUDED, this is a rare find, buy and protect your beautiful view. What the seller loves about this home Beautiful backyard wooded area with private creek running through it, feels like seclusion while convenient to everything. Ease of access to Bethesda and DC, with quick access to 495 and 270 within a few minutes of leaving home.
Location
State MD
County Montgomery
Zoning R90
Rooms
Other Rooms Dining Room, Primary Bedroom, Bedroom 2, Bedroom 3, Bedroom 4, Kitchen, Family Room, Den, Foyer, Bedroom 1, Great Room, Laundry, Bathroom 1, Bathroom 2, Primary Bathroom, Half Bath
Basement Daylight, Full, Fully Finished, Walkout Level, Windows
Interior
Hot Water Natural Gas
Heating Forced Air, Other
Cooling Central A/C
Flooring Hardwood, Carpet, Ceramic Tile
Fireplaces Number 4
Fireplaces Type Marble, Wood, Mantel(s)
Equipment Built-In Microwave, Cooktop, Dishwasher, Dryer, Exhaust Fan, Icemaker, Oven - Wall, Refrigerator, Washer, Water Heater
Fireplace Y
Appliance Built-In Microwave, Cooktop, Dishwasher, Dryer, Exhaust Fan, Icemaker, Oven - Wall, Refrigerator, Washer, Water Heater
Heat Source Natural Gas
Exterior
Exterior Feature Balconies- Multiple, Deck(s), Patio(s)
Parking Features Garage - Front Entry, Garage Door Opener, Inside Access
Garage Spaces 2.0
Water Access N
View Creek/Stream
Roof Type Architectural Shingle
Accessibility None
Porch Balconies- Multiple, Deck(s), Patio(s)
Attached Garage 2
Total Parking Spaces 2
Garage Y
Building
Lot Description Additional Lot(s), Backs to Trees, Landscaping, Private
Story 3
Sewer Public Sewer
Water Public
Architectural Style Contemporary
Level or Stories 3
Additional Building Above Grade, Below Grade
New Construction N
Schools
Elementary Schools Wood Acres
Middle Schools Thomas W. Pyle
High Schools Walt Whitman
School District Montgomery County Public Schools
Others
Senior Community No
Tax ID 160700508210
Ownership Fee Simple
SqFt Source Assessor
Security Features Exterior Cameras,Security System
Acceptable Financing Cash, Conventional, FHA, Exchange, VA
Listing Terms Cash, Conventional, FHA, Exchange, VA
Financing Cash,Conventional,FHA,Exchange,VA
Special Listing Condition Standard
Read Less
Want to know what your home might be worth? Contact us for a FREE valuation!

Our team is ready to help you sell your home for the highest possible price ASAP

Bought with Wendy L Messenger • Compass





