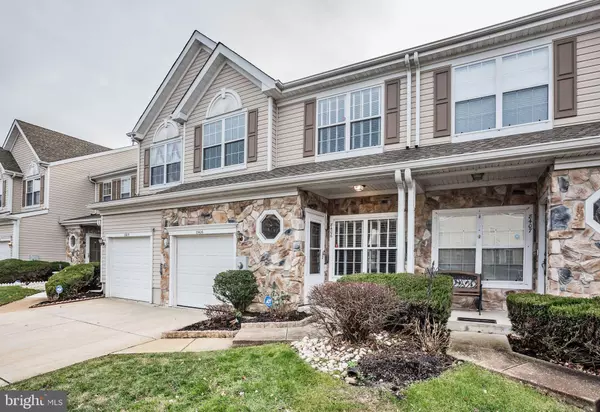$262,000
$265,000
1.1%For more information regarding the value of a property, please contact us for a free consultation.
8406 NORMANDY DR Mount Laurel, NJ 08054
3 Beds
3 Baths
1,831 SqFt
Key Details
Sold Price $262,000
Property Type Townhouse
Sub Type Interior Row/Townhouse
Listing Status Sold
Purchase Type For Sale
Square Footage 1,831 sqft
Price per Sqft $143
Subdivision Park Place
MLS Listing ID NJBL363754
Sold Date 02/28/20
Style Colonial
Bedrooms 3
Full Baths 2
Half Baths 1
HOA Fees $170/mo
HOA Y/N Y
Abv Grd Liv Area 1,831
Originating Board BRIGHT
Year Built 1997
Annual Tax Amount $6,351
Tax Year 2019
Lot Dimensions 0.00 x 0.00
Property Description
Top Notch Location! Score Big with this 3 Bedroom 2.5 Bath elegant townhouse boasting 1,831 sq feet. Adorned with a pretty stone front accent porch, enter the Living Room to be greeted with wood laminate flooring that opens up to formal Dining area. Sophisticated light fixtures throughout. Dramatic 2-story Family Room with corner gas fireplace, recessed lighting, ceiling fan, and palladium window that lets in natural sunlight. Freshly painted Kitchen with crown molding has center island with pendant lighting that is ready for casual dining and there's also room for a table. All appliances are included . Lots of 42 inch cabinets and counter space for the cook as well as a pantry. Sliding doors off the kitchen to reveal a relaxing Zen Garden (newer fence 2018) and gorgeous paver patio. Renovated powder Room, and 1 Car Garage with garage door opener complete this level. Upstairs carpet replaced 2012. Lovely Master Bedroom with cathedral ceilings, ceiling fan, large walk-in closet with shelving , & double closet. Luxurious Master Bath with updated vanity w/granite top, double sinks, ceramic tile, soaking tub, and shower enclosure. 2 additional spacious bedrooms offer ample closet space. Laundry Room with New front load washer/dryer. NEW ROOF installed 2017. Hot Water heater replaced 2015. All window treatments and blinds included. All bathrooms renovated in 2015 with new vanities, toilet, fixtures. Located only minutes from 295, Rt 38, the turnpike, Philadelphia, ideally located for an easy commute. Nearby fine dining & shopping. Park Place is also FHA Approved! A Win-Win all around. See it before it's gone.
Location
State NJ
County Burlington
Area Mount Laurel Twp (20324)
Zoning RESIDENTIAL
Rooms
Other Rooms Living Room, Dining Room, Primary Bedroom, Bedroom 2, Bedroom 3, Kitchen, Family Room, Primary Bathroom
Interior
Interior Features Breakfast Area, Carpet, Ceiling Fan(s), Crown Moldings, Family Room Off Kitchen, Kitchen - Eat-In, Kitchen - Island, Kitchen - Table Space, Primary Bath(s), Pantry, Soaking Tub, Stall Shower, Tub Shower, Window Treatments
Heating Forced Air
Cooling Central A/C, Ceiling Fan(s)
Flooring Carpet, Laminated, Vinyl
Equipment Dishwasher, Disposal, Dryer - Front Loading, Oven/Range - Gas, Range Hood, Refrigerator, Stainless Steel Appliances, Washer - Front Loading, Water Heater
Appliance Dishwasher, Disposal, Dryer - Front Loading, Oven/Range - Gas, Range Hood, Refrigerator, Stainless Steel Appliances, Washer - Front Loading, Water Heater
Heat Source Natural Gas
Laundry Upper Floor
Exterior
Parking Features Garage - Front Entry, Inside Access, Garage Door Opener
Garage Spaces 1.0
Amenities Available Jog/Walk Path, Tennis Courts, Basketball Courts, Baseball Field
Water Access N
Roof Type Shingle
Accessibility None
Attached Garage 1
Total Parking Spaces 1
Garage Y
Building
Story 2
Sewer Public Sewer
Water Public
Architectural Style Colonial
Level or Stories 2
Additional Building Above Grade, Below Grade
New Construction N
Schools
School District Mount Laurel Township Public Schools
Others
HOA Fee Include Common Area Maintenance,Snow Removal,Trash,Ext Bldg Maint
Senior Community No
Tax ID 24-00312 01-00001-C8406
Ownership Condominium
Special Listing Condition Standard
Read Less
Want to know what your home might be worth? Contact us for a FREE valuation!

Our team is ready to help you sell your home for the highest possible price ASAP

Bought with Haci R Kose • RE/MAX Preferred - Marlton





