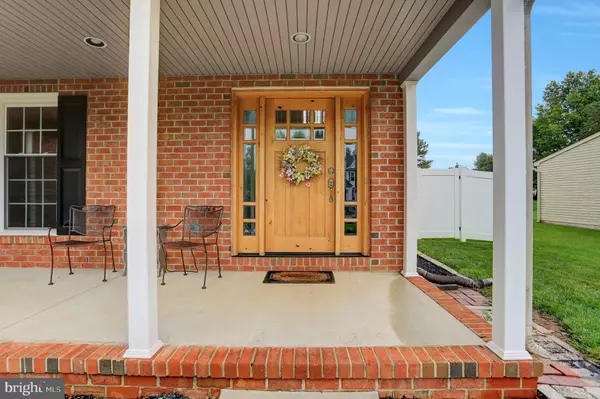$401,600
$369,900
8.6%For more information regarding the value of a property, please contact us for a free consultation.
6204 EDGEWARE RD Mechanicsburg, PA 17050
3 Beds
3 Baths
2,000 SqFt
Key Details
Sold Price $401,600
Property Type Single Family Home
Sub Type Detached
Listing Status Sold
Purchase Type For Sale
Square Footage 2,000 sqft
Price per Sqft $200
Subdivision Hampden Court
MLS Listing ID PACB2003466
Sold Date 10/28/21
Style Traditional
Bedrooms 3
Full Baths 2
Half Baths 1
HOA Fees $12/ann
HOA Y/N Y
Abv Grd Liv Area 2,000
Originating Board BRIGHT
Year Built 2000
Annual Tax Amount $3,937
Tax Year 2021
Lot Size 0.280 Acres
Acres 0.28
Property Description
Great home in Hampden Court Development in Hampden Township. Cumberland Valley Schools. First floor primary bedroom has a walk in closet and a totally remodeled, beautiful bath done by current owner by general contractor. It has double sink, tile floor and walls and glass door. Beautiful kitchen has granite counters, island, tiled backsplash & luxury plank floor. 2 bedrooms upstairs that look down to the open family room. Family room features 20 foot high ceiling , gas fireplace and luxury Plank Flooring through out the 1st floor. Entertain in the formal spacious dining room . and the Laundry room / mud room is right off the garage. Enjoy the great Outdoors on the huge covered deck and the fenced yard with 6 foot high white fence. Sit outside on the covered front porch. For parking there is a 2 car attached garage with attic storage.. The Full basement ready for the man cave or playroom or "She" room. The utility costs are low thanks to the gas heart and on demand hot water heater. This one won't last!! Shower Glass is being delivered and will be professionally installed prior to closing.
Location
State PA
County Cumberland
Area Hampden Twp (14410)
Zoning RESIDENTIAL
Rooms
Other Rooms Dining Room, Primary Bedroom, Bedroom 2, Bedroom 3, Kitchen, Family Room, Laundry, Bathroom 2, Primary Bathroom, Half Bath
Basement Unfinished
Main Level Bedrooms 1
Interior
Interior Features Ceiling Fan(s), Crown Moldings, Kitchen - Eat-In, Kitchen - Island, Pantry, Skylight(s), Walk-in Closet(s), Formal/Separate Dining Room
Hot Water Natural Gas, Tankless
Heating Forced Air
Cooling Central A/C
Flooring Carpet, Luxury Vinyl Plank
Fireplaces Number 1
Fireplaces Type Gas/Propane
Equipment Dishwasher, Disposal, Oven/Range - Gas, Refrigerator, Washer, Dryer - Gas, Microwave
Fireplace Y
Appliance Dishwasher, Disposal, Oven/Range - Gas, Refrigerator, Washer, Dryer - Gas, Microwave
Heat Source Natural Gas
Laundry Main Floor
Exterior
Parking Features Garage - Front Entry
Garage Spaces 6.0
Fence Fully, Privacy
Amenities Available Basketball Courts
Water Access N
Roof Type Asphalt,Shingle
Accessibility None
Attached Garage 2
Total Parking Spaces 6
Garage Y
Building
Lot Description Landscaping
Story 2
Foundation Concrete Perimeter
Sewer Public Sewer
Water Public
Architectural Style Traditional
Level or Stories 2
Additional Building Above Grade, Below Grade
Structure Type Dry Wall
New Construction N
Schools
High Schools Cumberland Valley
School District Cumberland Valley
Others
HOA Fee Include Common Area Maintenance
Senior Community No
Tax ID 10-19-1606-171
Ownership Fee Simple
SqFt Source Assessor
Acceptable Financing Conventional, Cash, VA
Listing Terms Conventional, Cash, VA
Financing Conventional,Cash,VA
Special Listing Condition Standard
Read Less
Want to know what your home might be worth? Contact us for a FREE valuation!

Our team is ready to help you sell your home for the highest possible price ASAP

Bought with Khada Bhandari • EXP Realty, LLC





