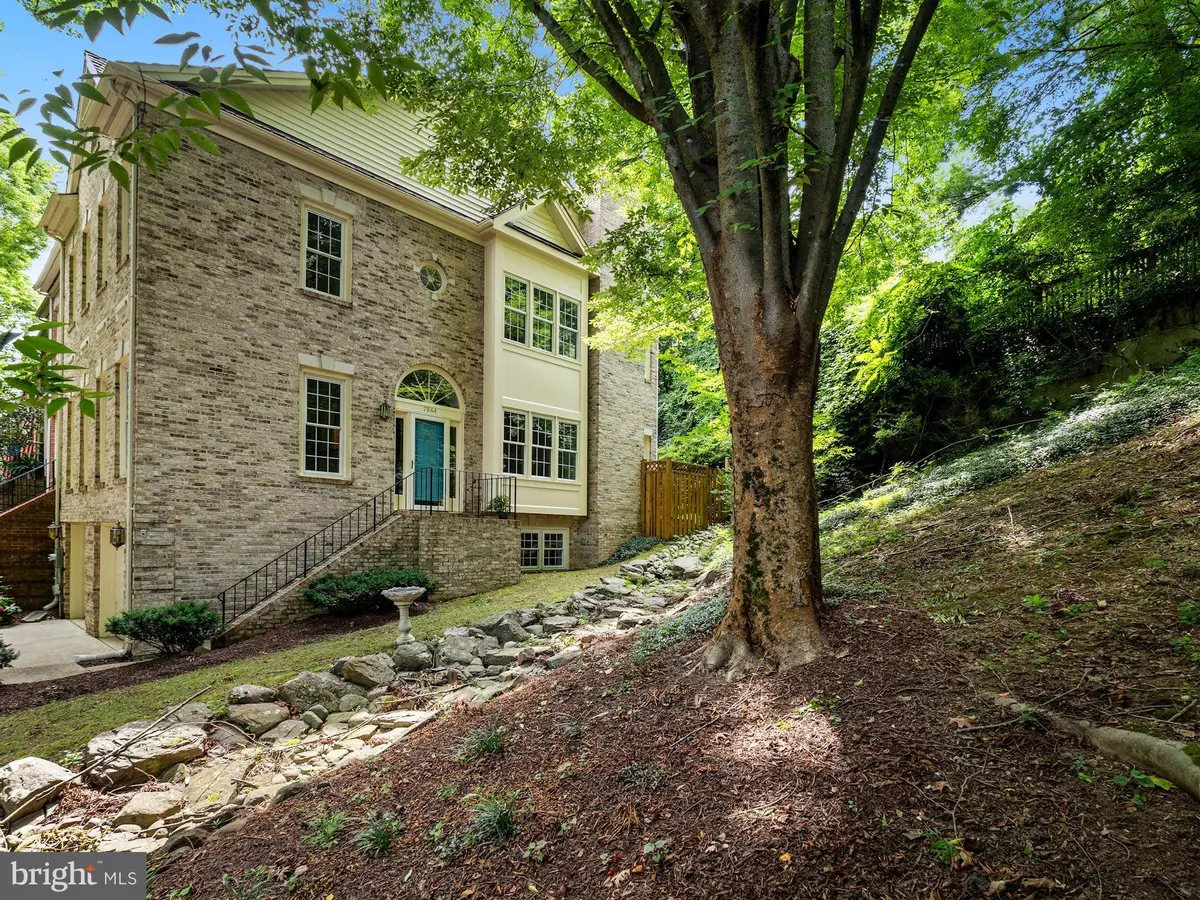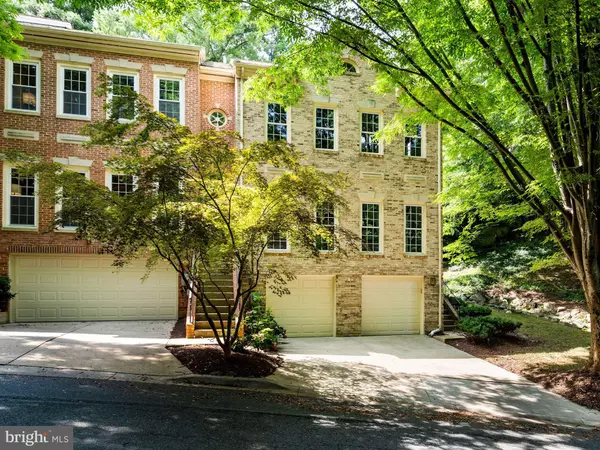$831,500
$839,900
1.0%For more information regarding the value of a property, please contact us for a free consultation.
7864 ORACLE PL Rockville, MD 20854
3 Beds
4 Baths
2,770 SqFt
Key Details
Sold Price $831,500
Property Type Townhouse
Sub Type End of Row/Townhouse
Listing Status Sold
Purchase Type For Sale
Square Footage 2,770 sqft
Price per Sqft $300
Subdivision Bells Mill Springs
MLS Listing ID MDMC2010992
Sold Date 09/30/21
Style Colonial
Bedrooms 3
Full Baths 2
Half Baths 2
HOA Fees $217/qua
HOA Y/N Y
Abv Grd Liv Area 2,070
Originating Board BRIGHT
Year Built 1989
Annual Tax Amount $8,067
Tax Year 2021
Lot Size 2,465 Sqft
Acres 0.06
Property Description
Beautiful end-unit luxury townhome at Stone Crest of Potomac! This was the original model home for the community. The owner has taken meticulous care and added updated features, including a gorgeous kitchen complete with 42" wood cabinetry, granite tops, a cooking island, stainless steel appliances, ceramic tile flooring, and a huge breakfast room area with sliders to the fenced-in terrace and gardens. A welcoming side entry foyer with marble flooring, a huge living room and formal dining room with hardwood flooring. The upper level has a knockout primary bedroom suite with a large sitting room, vaulted ceilings, huge walk-in closet, plus a sumptuous primary bath with separate shower, oversized tub, skylight, and vanity with double sinks. Two other bedrooms with hardwood floors & vaulted ceilings, plus a hall full bath complete the upper level. The lower level has an oversized recreation room w/wood-burning fireplace & hardwood flooring, laundry room, storage closet, a half bath, and exit door to the 2-car garage and driveway. Recent upgrades over the past several years: freshly painted interior (7/2021), replacement windows (2016), garage door (2015), furnace & A/C system (2015) w/humidifier, waterproofing basement & sump pump/battery back-up (2015), upgraded landscaping (2015). Cedar roof (2006), $90,000 kitchen renovation (2005), 75-gallon hot water heater, and added insulation in the attic. 9' ceilings on the main level, recessed lighting, and "mondo grass" installed at the back terrace yard (doesn't require mowing, it's beautiful and is low maintenance). Don't miss out on this wonderful opportunity so close to Cabin John shops, grocery stores, restaurants, the mall, and convenient to 270 & 495!
Location
State MD
County Montgomery
Zoning RT12.
Rooms
Other Rooms Living Room, Dining Room, Primary Bedroom, Sitting Room, Bedroom 2, Bedroom 3, Kitchen, Foyer, Breakfast Room, Laundry, Recreation Room, Bathroom 2, Primary Bathroom, Half Bath
Basement English, Fully Finished, Garage Access, Improved
Interior
Interior Features Breakfast Area, Ceiling Fan(s), Formal/Separate Dining Room, Kitchen - Gourmet, Kitchen - Island, Primary Bath(s), Recessed Lighting, Skylight(s), Walk-in Closet(s), Wood Floors
Hot Water Natural Gas
Heating Forced Air
Cooling Central A/C, Ceiling Fan(s)
Flooring Hardwood, Carpet, Ceramic Tile
Fireplaces Number 1
Fireplaces Type Mantel(s)
Equipment Built-In Microwave, Cooktop, Disposal, Dryer, Dishwasher, Oven - Wall, Refrigerator, Stainless Steel Appliances, Washer
Fireplace Y
Window Features Double Pane,Energy Efficient,Screens,Skylights,Sliding,Transom
Appliance Built-In Microwave, Cooktop, Disposal, Dryer, Dishwasher, Oven - Wall, Refrigerator, Stainless Steel Appliances, Washer
Heat Source Natural Gas
Laundry Lower Floor, Dryer In Unit, Washer In Unit
Exterior
Exterior Feature Patio(s), Terrace
Garage Garage - Front Entry, Garage Door Opener
Garage Spaces 4.0
Amenities Available Common Grounds
Waterfront N
Water Access N
Roof Type Shingle,Shake
Accessibility None
Porch Patio(s), Terrace
Parking Type Attached Garage, Driveway
Attached Garage 2
Total Parking Spaces 4
Garage Y
Building
Story 3
Sewer Public Sewer
Water Public
Architectural Style Colonial
Level or Stories 3
Additional Building Above Grade, Below Grade
Structure Type 9'+ Ceilings,Vaulted Ceilings
New Construction N
Schools
School District Montgomery County Public Schools
Others
HOA Fee Include Common Area Maintenance,Lawn Maintenance,Management,Reserve Funds
Senior Community No
Tax ID 161002797848
Ownership Fee Simple
SqFt Source Estimated
Security Features Smoke Detector
Special Listing Condition Standard
Read Less
Want to know what your home might be worth? Contact us for a FREE valuation!

Our team is ready to help you sell your home for the highest possible price ASAP

Bought with Alexis Brandal • RLAH @properties






