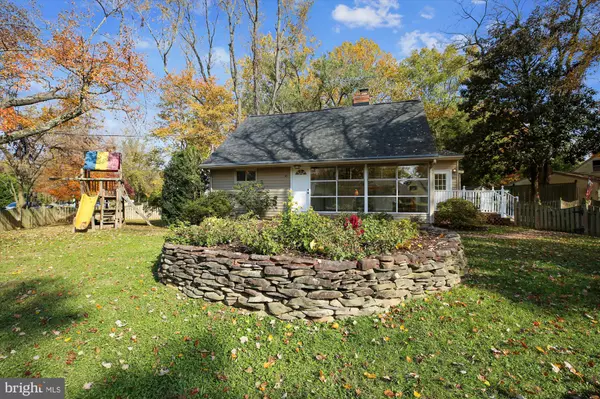$525,000
$520,000
1.0%For more information regarding the value of a property, please contact us for a free consultation.
401 CEDAR LN Rockville, MD 20851
4 Beds
2 Baths
1,287 SqFt
Key Details
Sold Price $525,000
Property Type Single Family Home
Sub Type Detached
Listing Status Sold
Purchase Type For Sale
Square Footage 1,287 sqft
Price per Sqft $407
Subdivision Twinbrook
MLS Listing ID MDMC2022534
Sold Date 12/09/21
Style Cape Cod
Bedrooms 4
Full Baths 2
HOA Y/N N
Abv Grd Liv Area 1,287
Originating Board BRIGHT
Year Built 1952
Annual Tax Amount $5,622
Tax Year 2021
Lot Size 9,408 Sqft
Acres 0.22
Property Description
CANCELED!! Under Contract! OPEN HOUSE SUNDAY NOVEMBER 14th HAS BEEN CANCELED!
Nestled in the vibrant close-in Twinbrook community near Rock Creek Park, convenient to all including Metros, Schools, and the Shopping & Dining of Rockville Town Center and Pike & Rose., this updated 4 BR/2 BA Cape Cod with rarely available vaulted ceiling Family Room Addition and Kitchen Addition is perfectly situated on an expansive, professionally landscaped fully fenced corner lot and is the perfect oasis for today's at-home lifestyle with wrap-around Deck and Brick Patios.
The Features & Amenities include:
4 Bedrooms and 2 Baths Inviting hardwood Foyer welcomes your guests. Sun-filled Living Room features gas brick & stone fireplace, hardwood floor, built-in shelving and expansive floor-to-ceiling windows; opens to the Dining/Breakfast Room and Kitchen.
Dining Room with hardwood floor, designer lighting, and bow bay window; spacious additional cabinets, abundant countertop with glass upper cabinets and beverage cooler. The dining area connects directly to the Kitchen and vaulted ceiling Family Room Addition for perfectly connecting spaces.
Gourmet Kitchen is spacious and sun filled featuring abundant counter tops, hardwood floor, and solid wood cabinets and pantry storage beside the stacked laundry. Step down access from the Kitchen to the large
Family Room with windows all around and sliding glass door provides views of your own three-sided deck with nine foot privacy fencing and beautiful landscaped yard with play areas and brick Patios all around. This convenient floor plan affords perfect flow from bringing in groceries to entertaining and relaxing with friends and family.
The Primary Bedroom boasts new carpeting with large closet and upgraded closet organizers. The additional large main level Bedroom has hardwood floor and new fixtures. Updated Hall Tub Bath features ceramic tile and built-in linen closet cabinet.
Upper level under the eaves features two additional Bedrooms with beautiful hardwood flooring and plenty of closet and built in storage with nearby spacious 2nd Full Ceramic Shower/Tub Bath.
Upper Level with Dark Room includes sink and counter, left as it is for an artist/maker or can be used for ample storage.
This extraordinary home has major recent upgrades including HVAC (2016), New Architectural Shingle Roof on main house and shed (11/2021), as well as extra features such as an expansive L-shaped double shed and second separate shed. The asphalt driveway with beautiful brick accent detailing can fit approximately five cars!
The expansive wrap-around corner lot is perfect for gardening, play areas, entertaining, meeting neighbors over your picket fence in the front, and then surrounded by a private nine foot fence in the back and side yards! Please see brochure for the Improvements list with dates.
Location
State MD
County Montgomery
Zoning R60
Rooms
Other Rooms Living Room, Dining Room, Primary Bedroom, Bedroom 2, Bedroom 3, Bedroom 4, Kitchen, Family Room, Foyer, Laundry, Bathroom 1, Bathroom 2
Main Level Bedrooms 2
Interior
Hot Water Natural Gas
Heating Forced Air, Central, Heat Pump(s), Zoned
Cooling Central A/C, Ceiling Fan(s), Ductless/Mini-Split, Zoned
Flooring Hardwood, Carpet, Ceramic Tile, Vinyl
Fireplaces Number 1
Fireplaces Type Gas/Propane
Fireplace Y
Window Features Bay/Bow,Double Pane,Sliding,Vinyl Clad
Heat Source Natural Gas, Electric
Laundry Main Floor
Exterior
Exterior Feature Deck(s), Wrap Around, Patio(s)
Garage Spaces 5.0
Fence Fully, Wood, Picket, Privacy
Water Access N
Roof Type Architectural Shingle
Accessibility Other
Porch Deck(s), Wrap Around, Patio(s)
Total Parking Spaces 5
Garage N
Building
Lot Description Premium, Corner, Landscaping, Private
Story 2
Foundation Crawl Space
Sewer Public Sewer
Water Public
Architectural Style Cape Cod
Level or Stories 2
Additional Building Above Grade, Below Grade
Structure Type Vaulted Ceilings,Dry Wall,Wood Walls
New Construction N
Schools
Elementary Schools Meadow Hall
Middle Schools Earle B. Wood
High Schools Rockville
School District Montgomery County Public Schools
Others
Senior Community No
Tax ID 160400214684
Ownership Fee Simple
SqFt Source Assessor
Special Listing Condition Standard
Read Less
Want to know what your home might be worth? Contact us for a FREE valuation!

Our team is ready to help you sell your home for the highest possible price ASAP

Bought with Barak Sky • Long & Foster Real Estate, Inc.






