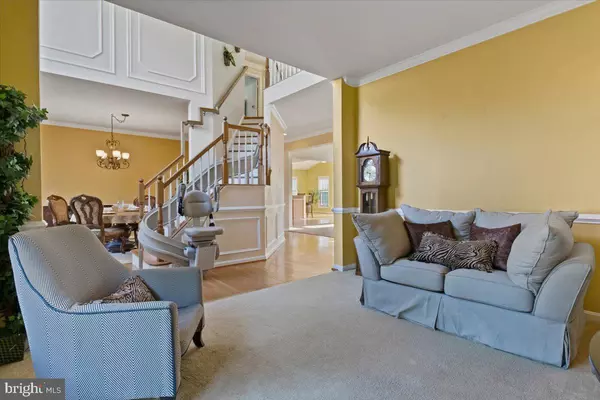$735,000
$735,000
For more information regarding the value of a property, please contact us for a free consultation.
Address not disclosed Upper Marlboro, MD 20772
5 Beds
7 Baths
6,476 SqFt
Key Details
Sold Price $735,000
Property Type Single Family Home
Sub Type Detached
Listing Status Sold
Purchase Type For Sale
Square Footage 6,476 sqft
Price per Sqft $113
Subdivision Melwood Springs
MLS Listing ID MDPG2011838
Sold Date 12/14/21
Style Colonial
Bedrooms 5
Full Baths 6
Half Baths 1
HOA Fees $25/mo
HOA Y/N Y
Abv Grd Liv Area 4,322
Originating Board BRIGHT
Year Built 2003
Annual Tax Amount $6,536
Tax Year 2020
Lot Size 10,240 Sqft
Acres 0.24
Property Description
OPEN HOUSE Sunday September 19, 2021 from 2:00pm to 5:00pm. Address is not disclosed. Directional signs will lead to the house. Private Showings require Proof of Funds.
Stunning home in sought after Melwood Springs Subdivision. Don't miss out on this great opportunity to own this luxury home. This home is one of the largest in the community and boasts two owners suites with one on the main level and the other on the upper level, which feature wide doors and French doors. Other features include chair railing, custom 3 inch crown molding throughout, custom bedrooms, all with private baths. Tray ceilings, pocket doors, granite bar tops, marble floors in the dining room, 2 built in fireplaces (gas) corian counter kitchen, stainless Frigidaire Gallery stain less steel appliances, sunroom/bright breakfast room off the extra large patio that is gated and closed in. Finished basement with 9ft ceilings, custom blinds. OPEN HOUSE Sunday September 19, 2021.
Location
State MD
County Prince Georges
Zoning RR
Rooms
Basement Daylight, Partial, Connecting Stairway, Sump Pump, Fully Finished, Heated, Outside Entrance
Main Level Bedrooms 1
Interior
Interior Features Breakfast Area, Ceiling Fan(s), Crown Moldings, Entry Level Bedroom, Floor Plan - Open, Formal/Separate Dining Room, Intercom, Kitchen - Island, Pantry, Soaking Tub, Walk-in Closet(s)
Hot Water Electric
Heating Central
Cooling Central A/C, Ceiling Fan(s), Heat Pump(s), Multi Units
Fireplaces Number 1
Fireplaces Type Gas/Propane
Equipment Built-In Microwave, Dishwasher, Disposal, Exhaust Fan
Fireplace Y
Window Features Double Pane,Screens
Appliance Built-In Microwave, Dishwasher, Disposal, Exhaust Fan
Heat Source Natural Gas
Laundry Main Floor
Exterior
Exterior Feature Patio(s), Brick
Garage Garage - Front Entry, Garage Door Opener, Built In
Garage Spaces 2.0
Water Access N
Accessibility Chairlift, Grab Bars Mod, Other
Porch Patio(s), Brick
Attached Garage 2
Total Parking Spaces 2
Garage Y
Building
Story 3
Foundation Other
Sewer Public Sewer
Water Public
Architectural Style Colonial
Level or Stories 3
Additional Building Above Grade, Below Grade
New Construction N
Schools
School District Prince George'S County Public Schools
Others
Senior Community No
Tax ID 17153387305
Ownership Fee Simple
SqFt Source Assessor
Security Features Intercom
Acceptable Financing Conventional, Cash, FHA, VA
Listing Terms Conventional, Cash, FHA, VA
Financing Conventional,Cash,FHA,VA
Special Listing Condition Standard
Read Less
Want to know what your home might be worth? Contact us for a FREE valuation!

Our team is ready to help you sell your home for the highest possible price ASAP

Bought with Stefan A Coleman • HomeSmart






