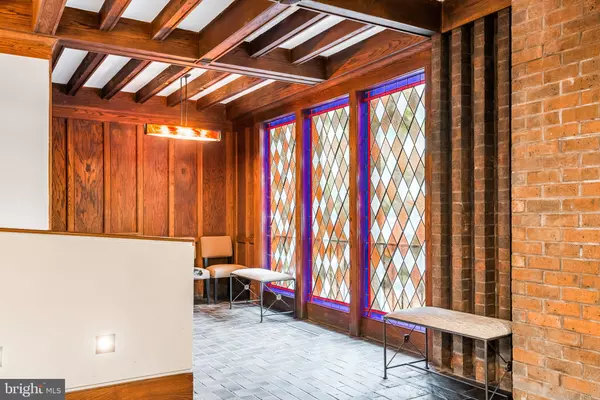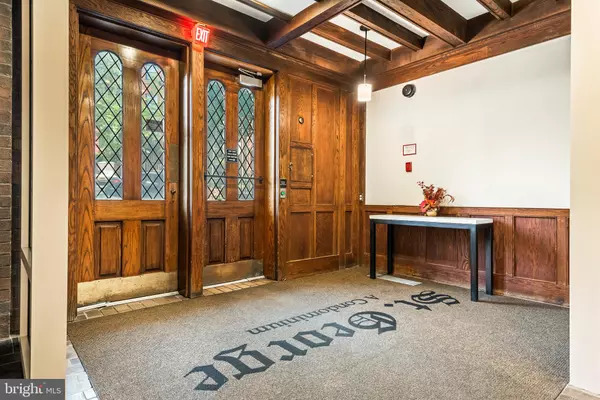$535,000
$549,000
2.6%For more information regarding the value of a property, please contact us for a free consultation.
1280 21ST ST NW #309 Washington, DC 20036
2 Beds
2 Baths
939 SqFt
Key Details
Sold Price $535,000
Property Type Condo
Sub Type Condo/Co-op
Listing Status Sold
Purchase Type For Sale
Square Footage 939 sqft
Price per Sqft $569
Subdivision Central
MLS Listing ID DCDC2013634
Sold Date 10/26/21
Style Tudor,Unit/Flat
Bedrooms 2
Full Baths 2
Condo Fees $869/mo
HOA Y/N N
Abv Grd Liv Area 939
Originating Board BRIGHT
Year Built 1967
Annual Tax Amount $3,827
Tax Year 2020
Property Description
Hello Walk Score of 98.... Stylish, spacious living between the heart of Dupont Circle and popular West End! Enter the classic DC foyer at the St. George Condominiums and head up to your future home...where you'll find a mod kitchen, an enormous living room complete with wall-to-wall built-ins, and floor to ceiling windows. Walk down the hall and discover the second bedroom: finally -- a flexible space for your guests, a welcoming work from home office, or a dedicated space for your beloved pet. Pass the lovely full bath right off the hallway and experience the peaceful retreat of the primary bedroom. We'll say all the magic words: en-suite bathroom, walk-in closets, tons of space for a king bed! The building amenities have a professional concierge service, a roof deck perfect for your outdoor hang plans, and a quiet courtyard. Close to Trader Joe's, Rock Creek Park, Tatte, Rasika, Emissary, Pizzeria Paradiso, West End Restaurants. **What you won't see in the photos: condo fees include ALL utilities : water-gas-electricity-heating-cooling!**
Location
State DC
County Washington
Zoning RA-9
Rooms
Main Level Bedrooms 2
Interior
Interior Features Built-Ins, Combination Dining/Living, Kitchen - Galley, Wood Floors, Walk-in Closet(s), Tub Shower, Stall Shower
Hot Water Electric, Other
Heating Wall Unit, Other, Heat Pump(s)
Cooling Wall Unit, Other
Flooring Hardwood, Tile/Brick, Vinyl
Fireplace N
Heat Source Electric
Laundry Common
Exterior
Amenities Available Elevator, Laundry Facilities
Water Access N
View City
Roof Type Unknown
Accessibility Doors - Swing In, Elevator
Garage N
Building
Story 1
Unit Features Hi-Rise 9+ Floors
Sewer Public Sewer
Water Public
Architectural Style Tudor, Unit/Flat
Level or Stories 1
Additional Building Above Grade, Below Grade
Structure Type Dry Wall,Plaster Walls,Masonry
New Construction N
Schools
Elementary Schools School Without Walls At Francis - Stevens
High Schools Jackson-Reed
School District District Of Columbia Public Schools
Others
Pets Allowed Y
HOA Fee Include Air Conditioning,Common Area Maintenance,Custodial Services Maintenance,Electricity,Heat,Management,Reserve Funds,Sewer,Trash,Water,Gas,Insurance
Senior Community No
Tax ID 0070//2249
Ownership Condominium
Acceptable Financing Cash, Conventional, VA, Negotiable
Listing Terms Cash, Conventional, VA, Negotiable
Financing Cash,Conventional,VA,Negotiable
Special Listing Condition Standard
Pets Description No Pet Restrictions
Read Less
Want to know what your home might be worth? Contact us for a FREE valuation!

Our team is ready to help you sell your home for the highest possible price ASAP

Bought with Amanda S Hursen • RLAH @properties






