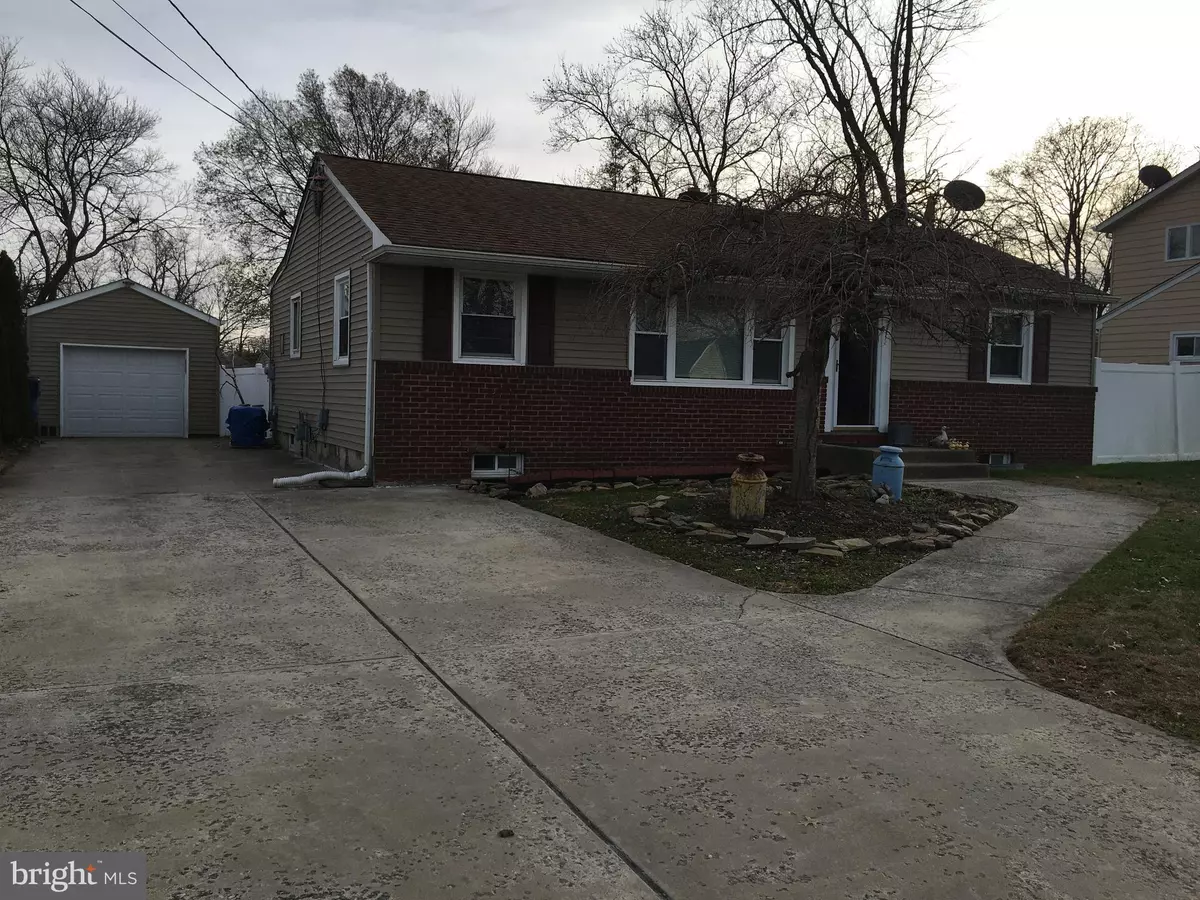$135,000
$169,900
20.5%For more information regarding the value of a property, please contact us for a free consultation.
905 PASADENA DR Somerdale, NJ 08083
3 Beds
1 Bath
1,060 SqFt
Key Details
Sold Price $135,000
Property Type Single Family Home
Sub Type Detached
Listing Status Sold
Purchase Type For Sale
Square Footage 1,060 sqft
Price per Sqft $127
Subdivision None Available
MLS Listing ID NJCD382520
Sold Date 03/31/20
Style Ranch/Rambler
Bedrooms 3
Full Baths 1
HOA Y/N N
Abv Grd Liv Area 1,060
Originating Board BRIGHT
Year Built 1955
Annual Tax Amount $5,677
Tax Year 2019
Lot Size 10,275 Sqft
Acres 0.24
Lot Dimensions 75.00 x 137.00
Property Description
Welcome to this beautiful rancher! Ample parking with detached one car garage and two additional parking spaces. All new carpet throughout! over sized living area with a family room off the back of the home. Galley kitchen with eat in dining! Walk down basement fully finished with washer and gas dryer included! There are three bedrooms upstairs and full, three piece bathroom in the hallway! There is a deck off the back and pavers added for BBQ'ing in the spring and summer. The yard is completely fenced in with a she-shed ncluded! This is your opportunity to live in the most desired part of Somerdale! Book =your showing with me today!
Location
State NJ
County Camden
Area Somerdale Boro (20431)
Zoning RES
Rooms
Basement Walkout Stairs
Main Level Bedrooms 3
Interior
Heating Forced Air
Cooling Central A/C
Heat Source Natural Gas
Exterior
Parking Features Garage - Front Entry
Garage Spaces 1.0
Water Access N
Accessibility None
Total Parking Spaces 1
Garage Y
Building
Story 2
Sewer Public Sewer
Water Public
Architectural Style Ranch/Rambler
Level or Stories 2
Additional Building Above Grade, Below Grade
New Construction N
Schools
School District Sterling High
Others
Senior Community No
Tax ID 31-00132 05-00024
Ownership Fee Simple
SqFt Source Assessor
Special Listing Condition Standard
Read Less
Want to know what your home might be worth? Contact us for a FREE valuation!

Our team is ready to help you sell your home for the highest possible price ASAP

Bought with Joseph R Lamb • Lamb Realty





