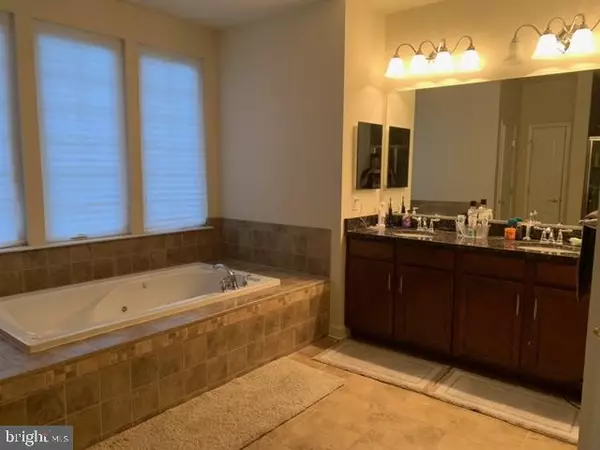$530,000
$546,000
2.9%For more information regarding the value of a property, please contact us for a free consultation.
9483 BILTMORE ST Waldorf, MD 20603
5 Beds
4 Baths
3,964 SqFt
Key Details
Sold Price $530,000
Property Type Single Family Home
Sub Type Detached
Listing Status Sold
Purchase Type For Sale
Square Footage 3,964 sqft
Price per Sqft $133
Subdivision Avalon
MLS Listing ID MDCH223920
Sold Date 05/15/21
Style Colonial
Bedrooms 5
Full Baths 3
Half Baths 1
HOA Fees $65/mo
HOA Y/N Y
Abv Grd Liv Area 2,934
Originating Board BRIGHT
Year Built 2011
Annual Tax Amount $5,395
Tax Year 2020
Lot Size 9,400 Sqft
Acres 0.22
Property Description
Shows well! Welcome to this Spacious 5 bedroom 3+ bath Detached colonial with spacious 2 car garage, full finished basement with a nice size bedroom that has full window, full bath, family room area, and more! Spacious, separate dining room, 1st-floor office/den that is perfect for the person who works from home or for the children that are being schooled at home, oversized family room with views from the beautiful kitchen, beautiful dark wood floors on the 1st floor, Granite counters upgraded kitchen cabinets, move-in ready. Spacious, open floor plan with high ceilings, wood flooring, Grand, Huge Owners Suite with separate sitting area, Super Large, Enormous, Grand, Spacious owners bathroom, walk-in closets, loads of storage, and more! Show and sell! Fenced in, spacious front and back yard perfect for entertaining. You will not want to miss this home! Thank you for showing. Enjoy your viewing and send in your offer. Preferred title company: Strategic Title
Location
State MD
County Charles
Zoning WCD
Rooms
Basement Fully Finished, Improved, Full, Space For Rooms, Sump Pump, Other
Interior
Interior Features Carpet, Dining Area, Floor Plan - Open, Kitchen - Eat-In, Kitchen - Table Space, Sprinkler System, Walk-in Closet(s), Wood Floors
Hot Water Electric
Heating Central
Cooling Central A/C
Fireplaces Number 1
Equipment Built-In Microwave, Cooktop, Dishwasher, Disposal, Dryer, Exhaust Fan, Icemaker, Microwave, Oven - Double, Stainless Steel Appliances, Washer
Fireplace Y
Appliance Built-In Microwave, Cooktop, Dishwasher, Disposal, Dryer, Exhaust Fan, Icemaker, Microwave, Oven - Double, Stainless Steel Appliances, Washer
Heat Source Electric
Exterior
Parking Features Garage - Front Entry
Garage Spaces 2.0
Water Access N
Accessibility None
Attached Garage 2
Total Parking Spaces 2
Garage Y
Building
Story 3
Sewer Public Septic
Water Public
Architectural Style Colonial
Level or Stories 3
Additional Building Above Grade, Below Grade
New Construction N
Schools
School District Charles County Public Schools
Others
Senior Community No
Tax ID 0906324851
Ownership Fee Simple
SqFt Source Assessor
Acceptable Financing Cash, Contract, Conventional, FHA, VA
Listing Terms Cash, Contract, Conventional, FHA, VA
Financing Cash,Contract,Conventional,FHA,VA
Special Listing Condition Standard
Read Less
Want to know what your home might be worth? Contact us for a FREE valuation!

Our team is ready to help you sell your home for the highest possible price ASAP

Bought with Janet E Jackson • Samson Properties





