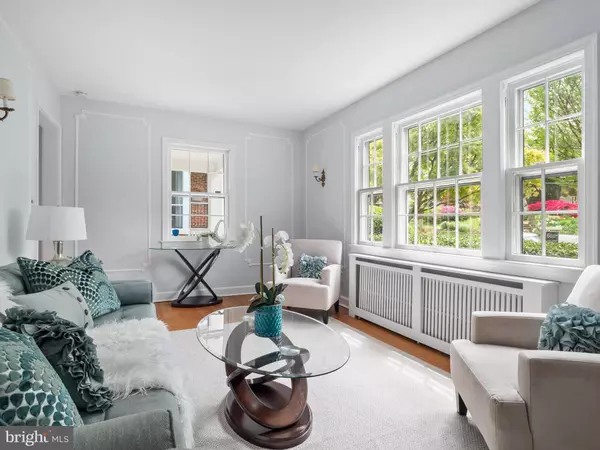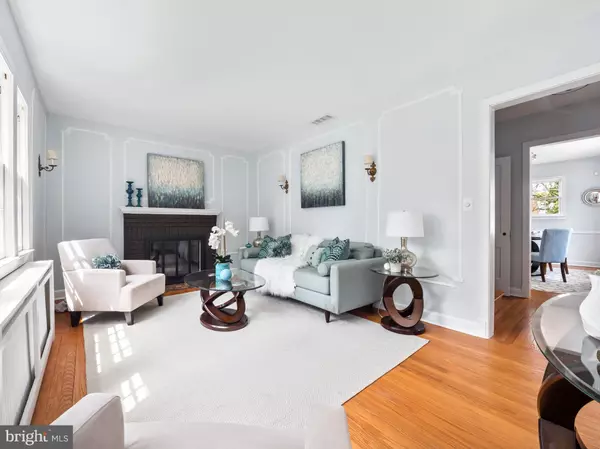$890,000
$750,000
18.7%For more information regarding the value of a property, please contact us for a free consultation.
4955 CRESCENT ST Bethesda, MD 20816
2 Beds
2 Baths
1,598 SqFt
Key Details
Sold Price $890,000
Property Type Single Family Home
Sub Type Detached
Listing Status Sold
Purchase Type For Sale
Square Footage 1,598 sqft
Price per Sqft $556
Subdivision Crestview
MLS Listing ID MDMC753274
Sold Date 05/28/21
Style Colonial
Bedrooms 2
Full Baths 2
HOA Y/N N
Abv Grd Liv Area 1,298
Originating Board BRIGHT
Year Built 1940
Annual Tax Amount $7,434
Tax Year 2020
Lot Size 4,000 Sqft
Acres 0.09
Property Description
Lovely and charming two-bedroom, two-bathroom home nestled on a quiet street in Crestview with all the space and privacy you need. This updated and well-maintained brick Colonial welcomes you with a covered front porch surrounded by colorful landscaping. This thoughtfully designed home offers three levels of living space featuring refinished hardwood flooring, new plush carpet, and fresh paint. A bright living room with large windows offers plenty of room for seating around the cozy brick fireplace while custom millwork adds the finishing touch. The adjacent dining room makes entertaining easy and offers sun-filled windows and a custom chair rail. Continue into the kitchen featuring new stainless-steel appliances, white cabinetry, and a pantry to keep all of your cooking essentials organized. Two spacious bedrooms on the second level offer large closets and hardwood flooring. An updated hall bathroom features a custom tile tub/shower. The walk-out lower level offers an additional finished 300 square foot family room, designed for relaxation plus a full bathroom and sufficient storage. Escape to the office nook for a quiet place to work or read. Sit outside on the private deck overlooking the nicely landscaped backyard ready for outdoor entertaining. Conveniently located close to Friendship Heights with a short commute to D.C! This is a great value!
Location
State MD
County Montgomery
Zoning R60
Direction Southwest
Rooms
Basement Fully Finished, Walkout Level, Rear Entrance, Windows, Outside Entrance
Interior
Interior Features Attic, Attic/House Fan, Wood Floors, Carpet, Dining Area, Floor Plan - Traditional, Formal/Separate Dining Room, Kitchen - Galley, Tub Shower, Pantry
Hot Water Natural Gas
Heating Radiator, Hot Water
Cooling Central A/C
Flooring Hardwood, Carpet
Fireplaces Number 1
Fireplaces Type Mantel(s), Brick, Screen
Equipment Water Heater, Stainless Steel Appliances, Stove, Refrigerator, Oven - Single, Oven/Range - Gas, Dishwasher, Disposal, Dryer, Washer, Range Hood
Furnishings No
Fireplace Y
Window Features Wood Frame,Insulated,Storm,Double Hung
Appliance Water Heater, Stainless Steel Appliances, Stove, Refrigerator, Oven - Single, Oven/Range - Gas, Dishwasher, Disposal, Dryer, Washer, Range Hood
Heat Source Natural Gas
Laundry Lower Floor, Has Laundry, Dryer In Unit, Washer In Unit
Exterior
Exterior Feature Porch(es), Deck(s)
Fence Wood
Waterfront N
Water Access N
View Street
Roof Type Slate,Tile
Accessibility None
Porch Porch(es), Deck(s)
Parking Type On Street
Garage N
Building
Story 3
Foundation Brick/Mortar
Sewer Public Sewer
Water Public
Architectural Style Colonial
Level or Stories 3
Additional Building Above Grade, Below Grade
Structure Type Dry Wall
New Construction N
Schools
Elementary Schools Westbrook
Middle Schools Westland
High Schools Bethesda-Chevy Chase
School District Montgomery County Public Schools
Others
Pets Allowed Y
Senior Community No
Tax ID 160700479457
Ownership Fee Simple
SqFt Source Assessor
Security Features Electric Alarm
Horse Property N
Special Listing Condition Standard
Pets Description Cats OK, Dogs OK
Read Less
Want to know what your home might be worth? Contact us for a FREE valuation!

Our team is ready to help you sell your home for the highest possible price ASAP

Bought with Brett M Schrack • JPAR Stellar Living






