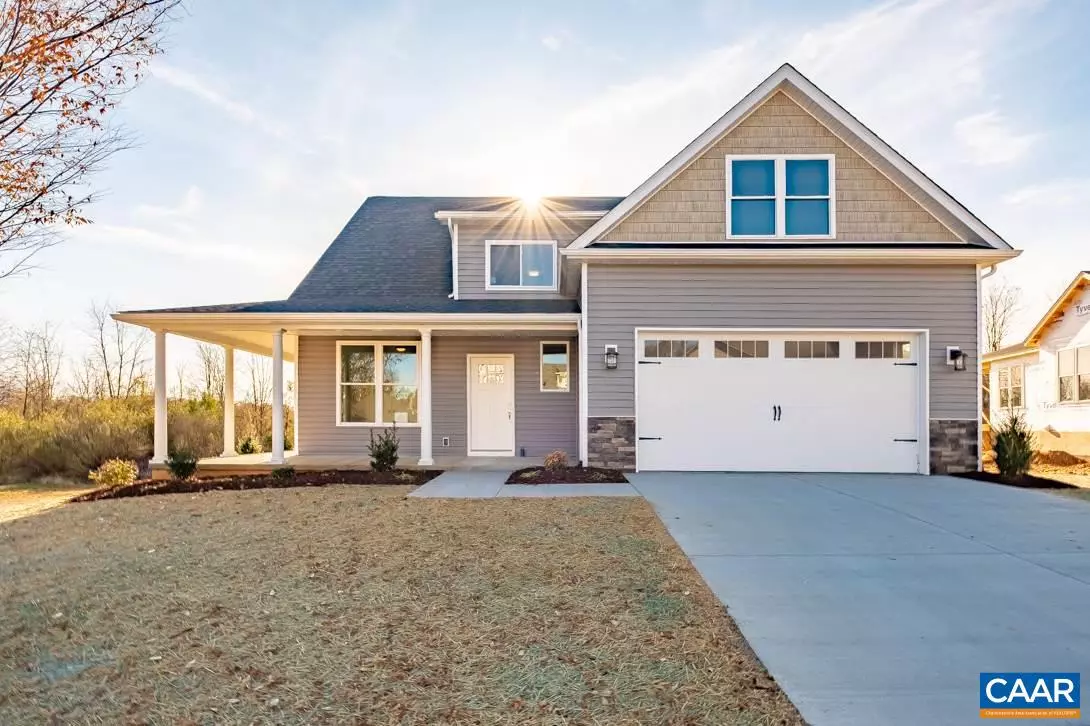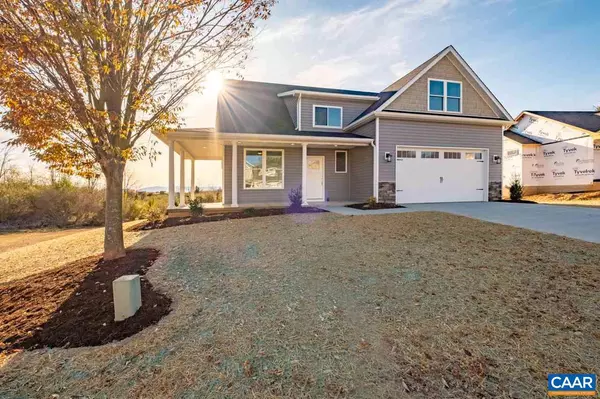$385,000
$385,000
For more information regarding the value of a property, please contact us for a free consultation.
2424 BELVUE RD RD Waynesboro, VA 22980
4 Beds
3 Baths
2,388 SqFt
Key Details
Sold Price $385,000
Property Type Single Family Home
Sub Type Detached
Listing Status Sold
Purchase Type For Sale
Square Footage 2,388 sqft
Price per Sqft $161
Subdivision Silver Creek
MLS Listing ID 593890
Sold Date 07/15/20
Style Other
Bedrooms 4
Full Baths 2
Half Baths 1
Condo Fees $100
HOA Fees $8/ann
HOA Y/N Y
Abv Grd Liv Area 2,388
Originating Board CAAR
Year Built 2019
Tax Year 2019
Lot Size 10,890 Sqft
Acres 0.25
Property Description
NEW PRICE! Newly Completed Construction! Live in the desirable subdivision of Silver Creek in a high-performance homethat is Pearl Certified. Be close to everything yetfeel like you are in your own oasis. This home boasts a thoughtful design andincludes beautiful finishes.It isfull of light and isenergy-efficient throughout. Mountain views from several rooms and the outdoor patios. Many great features including acorner office that can be utilized as an additional bedroom on the main level if needed. The main level owner'ssuitemakes this the perfect homefor onelevel living. The bonus room above the garage is also bedroom ready. This home can be4 or 6 beds,your choice!,Granite Counter,Solid Surface Counter,White Cabinets,Fireplace in Living Room
Location
State VA
County Waynesboro City
Zoning RA-1
Rooms
Other Rooms Living Room, Dining Room, Primary Bedroom, Kitchen, Foyer, Laundry, Office, Bonus Room, Primary Bathroom, Full Bath, Half Bath, Additional Bedroom
Main Level Bedrooms 1
Interior
Interior Features Walk-in Closet(s), Kitchen - Eat-In, Kitchen - Island, Pantry, Recessed Lighting, Entry Level Bedroom
Hot Water Tankless
Heating Central, Heat Pump(s)
Cooling Programmable Thermostat, Central A/C, Heat Pump(s)
Flooring Carpet, Ceramic Tile, Hardwood, Laminated
Fireplaces Number 1
Fireplaces Type Gas/Propane, Fireplace - Glass Doors
Equipment Washer/Dryer Hookups Only, Dishwasher, Disposal, Oven/Range - Gas, Microwave, Refrigerator, ENERGY STAR Dishwasher, ENERGY STAR Refrigerator, Water Heater - Tankless
Fireplace Y
Window Features Double Hung,Insulated,Low-E,Screens,Vinyl Clad
Appliance Washer/Dryer Hookups Only, Dishwasher, Disposal, Oven/Range - Gas, Microwave, Refrigerator, ENERGY STAR Dishwasher, ENERGY STAR Refrigerator, Water Heater - Tankless
Heat Source Electric
Exterior
Exterior Feature Deck(s), Porch(es)
Parking Features Other, Garage - Front Entry
View Mountain
Roof Type Architectural Shingle
Accessibility None
Porch Deck(s), Porch(es)
Road Frontage Public
Attached Garage 2
Garage Y
Building
Lot Description Landscaping, Partly Wooded, Private
Story 2
Foundation Block, Slab, Concrete Perimeter
Sewer Public Sewer
Water Public
Architectural Style Other
Level or Stories 2
Additional Building Above Grade, Below Grade
New Construction Y
Schools
High Schools Waynesboro
School District Waynesboro City Public Schools
Others
HOA Fee Include Common Area Maintenance,Snow Removal
Senior Community No
Ownership Other
Special Listing Condition Standard
Read Less
Want to know what your home might be worth? Contact us for a FREE valuation!

Our team is ready to help you sell your home for the highest possible price ASAP

Bought with KYLE R OLSON • MONTAGUE, MILLER & CO. - WESTFIELD





