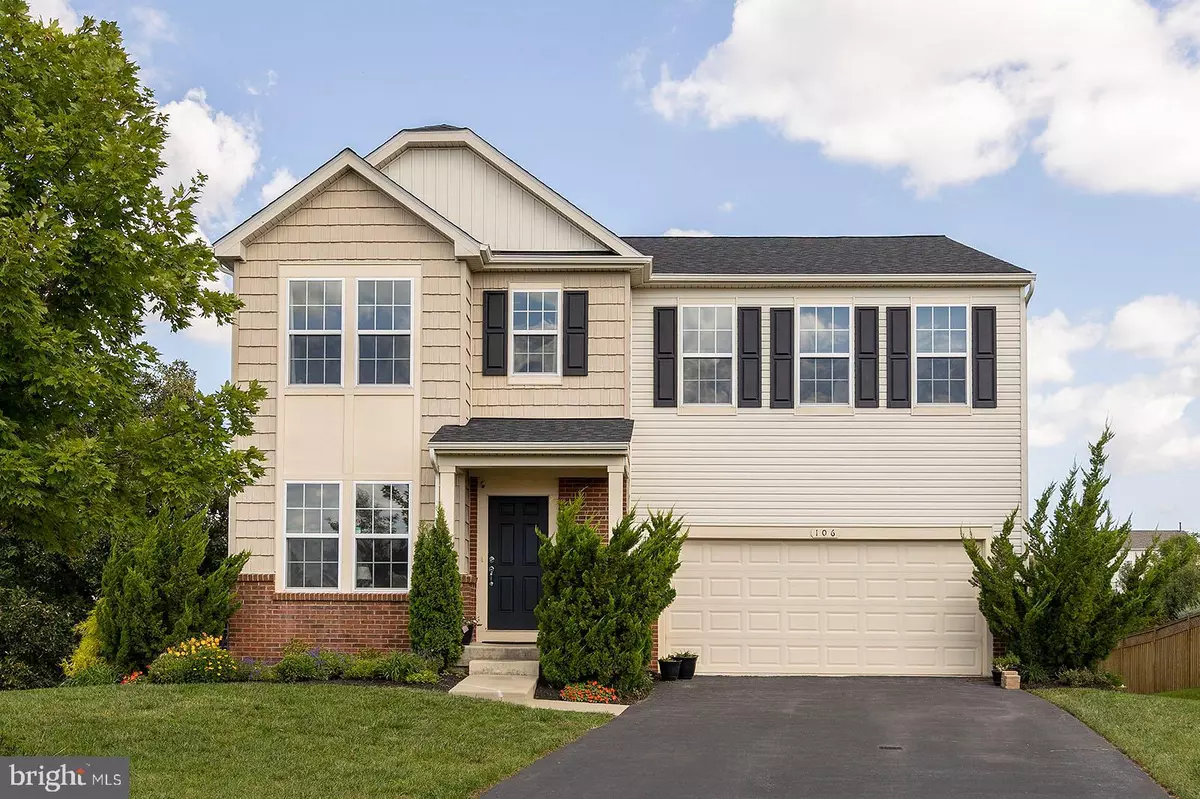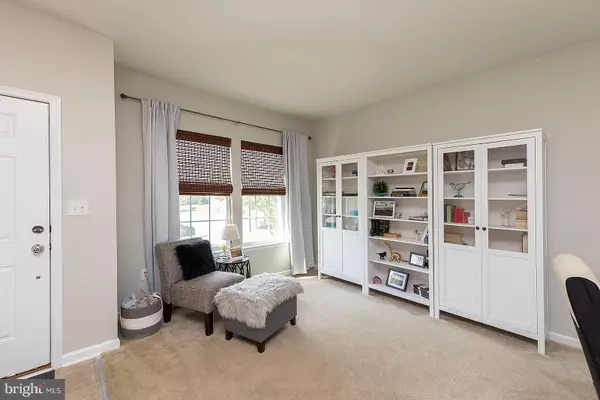$430,000
$449,000
4.2%For more information regarding the value of a property, please contact us for a free consultation.
106 MARYS WIND CT Stephens City, VA 22655
4 Beds
3 Baths
2,463 SqFt
Key Details
Sold Price $430,000
Property Type Single Family Home
Sub Type Detached
Listing Status Sold
Purchase Type For Sale
Square Footage 2,463 sqft
Price per Sqft $174
Subdivision Meadows Edge
MLS Listing ID VAFV2009178
Sold Date 11/21/22
Style Colonial
Bedrooms 4
Full Baths 2
Half Baths 1
HOA Fees $85/qua
HOA Y/N Y
Abv Grd Liv Area 2,463
Originating Board BRIGHT
Year Built 2015
Annual Tax Amount $1,942
Tax Year 2022
Lot Size 0.300 Acres
Acres 0.3
Property Description
This home in the amenities-rich Meadows Edge subdivision is legitimately better than new. In 2022, architectural shingles replaced the builder grade variety, and the HVAC was upgraded to a $23,000, three-ton unit with dual zone climate control and dual thermostats. And pristine paint coats the walls in tasteful neutrals. The main level hosts pleasing congregating spaces. The gorgeous kitchen is outfitted with a double oven, gas cooktop and stainless-steel appliances. Adjacent are a dining area and large family room, complete with a fireplace. The space nearest the entry can be used as an office or library, or even another dining room. Upstairs offers four ample bedrooms and two full baths. The generous primary suite is awash with natural light and has plenty of closet space. The lower level, at walkout level, is unfinished and waiting for your dream design. The home sits on a large lot at the end of a cul de sac with stellar views of the mountains—and it backs to common area woods, providing additional privacy. Meadows Edge offers nice amenities, such as walking trails, a swimming pool, tennis and basketball courts, a playground and numerous organized neighborhood events. It's also conveniently located near shopping, schools and commuter routes.
Location
State VA
County Frederick
Zoning RP
Rooms
Other Rooms Living Room, Primary Bedroom, Bedroom 2, Bedroom 3, Bedroom 4, Kitchen, Office, Primary Bathroom, Full Bath, Half Bath
Basement Connecting Stairway, Interior Access, Windows, Unfinished, Walkout Level
Interior
Interior Features Carpet, Ceiling Fan(s), Dining Area, Family Room Off Kitchen, Kitchen - Eat-In, Kitchen - Island, Primary Bath(s), Recessed Lighting, Tub Shower, Walk-in Closet(s), Combination Kitchen/Dining
Hot Water Natural Gas
Heating Forced Air
Cooling Central A/C
Fireplaces Number 1
Equipment Stainless Steel Appliances, Refrigerator, Dishwasher, Built-In Microwave, Cooktop, Oven - Double
Fireplace Y
Appliance Stainless Steel Appliances, Refrigerator, Dishwasher, Built-In Microwave, Cooktop, Oven - Double
Heat Source Natural Gas
Exterior
Parking Features Inside Access, Garage - Front Entry
Garage Spaces 2.0
Water Access N
Roof Type Architectural Shingle
Accessibility None
Attached Garage 2
Total Parking Spaces 2
Garage Y
Building
Story 3
Foundation Concrete Perimeter
Sewer Public Sewer
Water Public
Architectural Style Colonial
Level or Stories 3
Additional Building Above Grade
New Construction N
Schools
School District Frederick County Public Schools
Others
Senior Community No
Tax ID 85E 1 3 210
Ownership Fee Simple
SqFt Source Assessor
Special Listing Condition Standard
Read Less
Want to know what your home might be worth? Contact us for a FREE valuation!

Our team is ready to help you sell your home for the highest possible price ASAP

Bought with Jodi Costello • ERA Oakcrest Realty, Inc.





