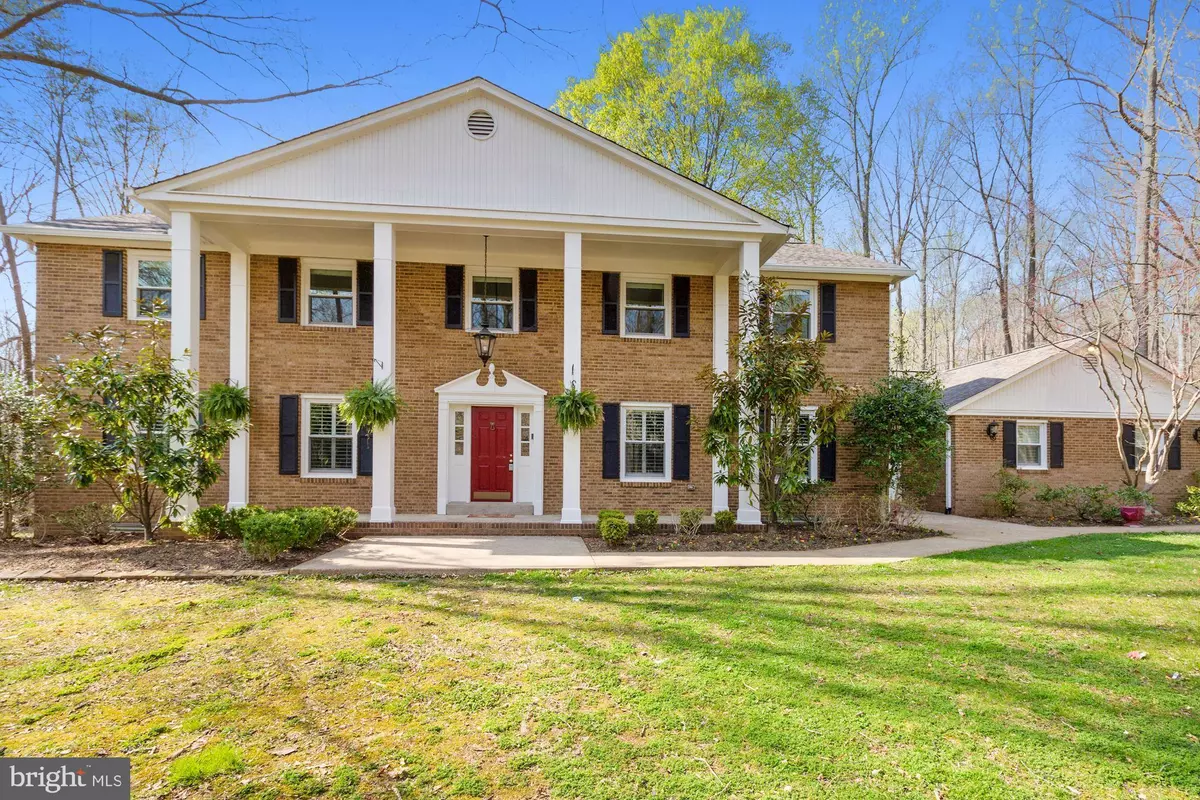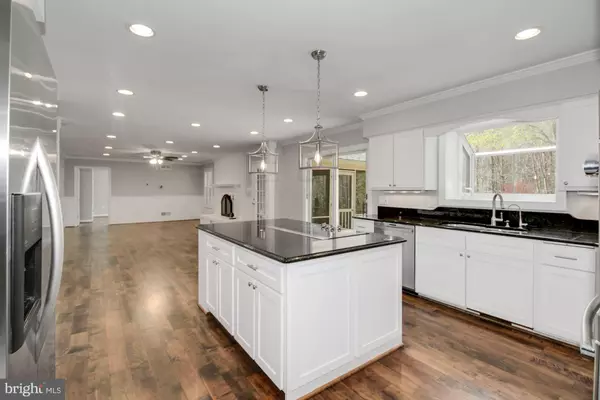$865,000
$795,000
8.8%For more information regarding the value of a property, please contact us for a free consultation.
2020 HUNTCLIFF DR Gambrills, MD 21054
6 Beds
4 Baths
4,968 SqFt
Key Details
Sold Price $865,000
Property Type Single Family Home
Sub Type Detached
Listing Status Sold
Purchase Type For Sale
Square Footage 4,968 sqft
Price per Sqft $174
Subdivision Huntington Woods
MLS Listing ID MDAA460720
Sold Date 05/05/21
Style Colonial
Bedrooms 6
Full Baths 4
HOA Fees $12/ann
HOA Y/N Y
Abv Grd Liv Area 3,600
Originating Board BRIGHT
Year Built 1981
Annual Tax Amount $7,675
Tax Year 2020
Lot Size 1.080 Acres
Acres 1.08
Property Description
Sited regally, with soaring columns and traditional brick in a park like setting, this wonderful home has been recently renovated for sale. New or updated features in the past year include roof, refinished hardwoods, carpets, primary bath, paint, lighting fixtures, and cabinetries, and HVAC systems are within 3-4 years. Windows are framed with plantation shutters, crisp white trim and soft gray walls all accentuated by the newly refinished hardwood floors. 2 wood burning fireplaces make for cozy evenings, and the open concept floor plan from kitchen to family room with access to the large, flat back yard, screen porch, and patio, you will host friends and family with ease. Lighting makes all the difference and with newly installed island pendants as well as recessed lighting, and complementary dining and foyer lights, the main level of this home lights up. The main level also features a large mud room area between the garage and kitchen. This area has a separate laundry room with utility sink and a full bath as well as drop zone spaces for all of your things and an informal entrance from the sidewalk for your best guests. The main level is complete with a freshly styled white kitchen with corresponding dark granite, formal dining room, large office overlooking the wooded front yard, and a bedroom. The upper level boasts a primary suite with sitting room, walk in closets, and newly renovated bath. 2 additional oversized bedrooms (check the floor plan) and a hall bath complete the upper level. Potential for almost anything exists in the open lower level with kitchenette and full bath. The large open rec room plus 2 additional bedrooms and fireplace will be the hang out with room for a pool table or any fun indoor activities. There is an exit from the lower level to the back yard as well. Plenty of driveway space for parking and a truly extra large 2 car garage make this home the total package! Zoned for the brand new Crofton High School and quick access to route 50 and Annapolis, its the perfect hidden gem!
Location
State MD
County Anne Arundel
Zoning RA
Rooms
Other Rooms Living Room, Dining Room, Primary Bedroom, Bedroom 2, Bedroom 3, Bedroom 4, Bedroom 5, Kitchen, Family Room, Office, Bedroom 6, Full Bath, Screened Porch
Basement Connecting Stairway, Full, Fully Finished, Heated, Improved, Interior Access, Outside Entrance, Rear Entrance, Sump Pump, Walkout Stairs, Windows
Main Level Bedrooms 1
Interior
Hot Water Electric
Heating Heat Pump(s)
Cooling Central A/C
Flooring Carpet, Ceramic Tile, Hardwood
Furnishings No
Fireplace Y
Heat Source Electric
Laundry Has Laundry
Exterior
Parking Features Garage - Side Entry, Inside Access
Garage Spaces 2.0
Water Access N
Roof Type Shingle
Accessibility None
Attached Garage 2
Total Parking Spaces 2
Garage Y
Building
Story 3
Sewer Community Septic Tank, Private Septic Tank
Water Well
Architectural Style Colonial
Level or Stories 3
Additional Building Above Grade, Below Grade
Structure Type Dry Wall,9'+ Ceilings
New Construction N
Schools
School District Anne Arundel County Public Schools
Others
Senior Community No
Tax ID 020242090029151
Ownership Fee Simple
SqFt Source Assessor
Acceptable Financing Cash, Conventional, VA
Horse Property N
Listing Terms Cash, Conventional, VA
Financing Cash,Conventional,VA
Special Listing Condition Standard
Read Less
Want to know what your home might be worth? Contact us for a FREE valuation!

Our team is ready to help you sell your home for the highest possible price ASAP

Bought with Yannick H Ince • Compass





